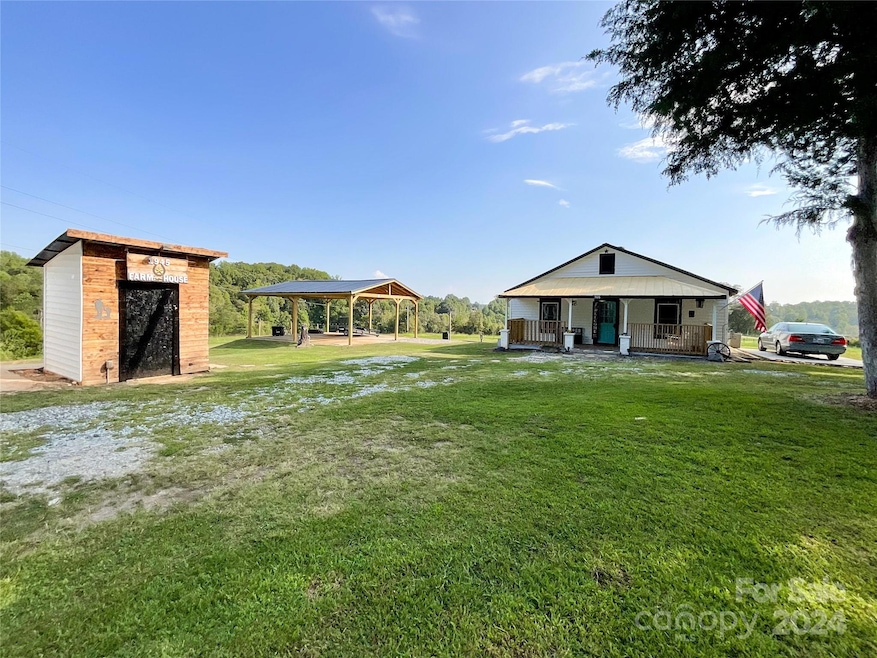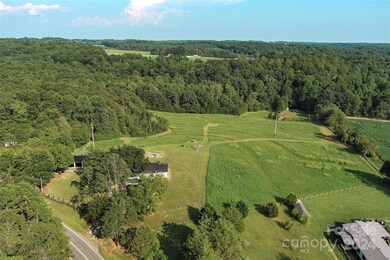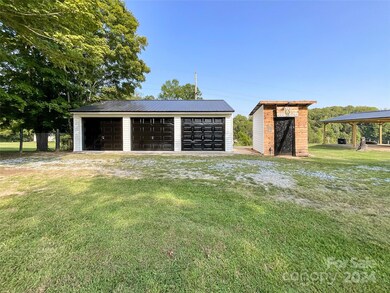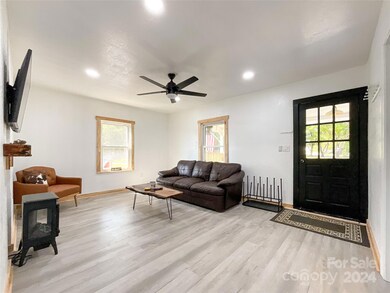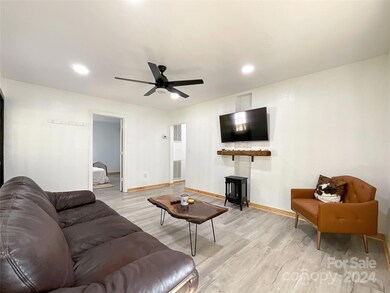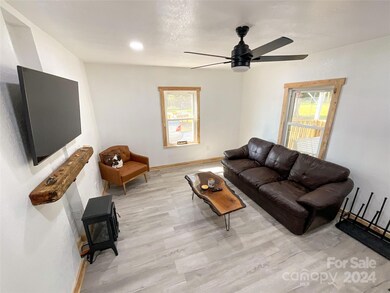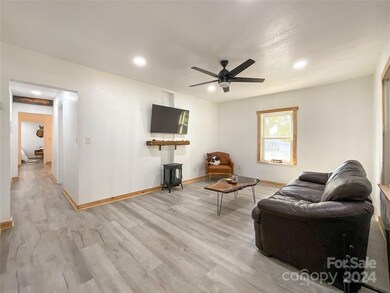
566 Abbeydale Rd Harmony, NC 28634
Highlights
- RV Access or Parking
- Covered Patio or Porch
- Separate Outdoor Workshop
- Wooded Lot
- Circular Driveway
- 2 Car Detached Garage
About This Home
As of February 2025BRING the recreation vehicles, animals or whatever!!This property is perfect for the outdoor enthusiast. This retreat like setting would be an amazing Airbnb. The home has 3 bedrooms, 2 full bath with full kitchen with new granite countertops and separate dining room. Many news in this older home, All new flooring throughout, new tiled showers, freshly painted interior. Exterior has many new items as well including over a 1000ft of 12 gauge 4 foot horse fencing. New metal roof on 2 car garage with extra office/living space with full bath and mini split unit. HVAC system done within the last several years, Newer well installed. Covered concrete area for parking or family gatherings. There is a 24X12 Concrete parking slab for possible camper with new electric panel for RV/EV charging point. Many beautiful scenic sitting or tents sites near the creek or field.
Last Agent to Sell the Property
Keller Williams Select Brokerage Email: Jennybsellsthecarolinas@gmail.com License #283868 Listed on: 08/28/2024

Home Details
Home Type
- Single Family
Est. Annual Taxes
- $1,139
Year Built
- Built in 1945
Lot Details
- Back and Front Yard Fenced
- Wooded Lot
- Property is zoned RA
Parking
- 2 Car Detached Garage
- Detached Carport Space
- Electric Vehicle Home Charger
- Circular Driveway
- Electric Gate
- RV Access or Parking
Home Design
- Metal Roof
- Vinyl Siding
Interior Spaces
- 1,488 Sq Ft Home
- 1-Story Property
- Ceiling Fan
- Crawl Space
Kitchen
- Electric Oven
- Microwave
Flooring
- Tile
- Vinyl
Bedrooms and Bathrooms
- 3 Main Level Bedrooms
- 2 Full Bathrooms
Laundry
- Laundry Room
- Dryer
- Washer
Outdoor Features
- Access to stream, creek or river
- Covered Patio or Porch
- Fire Pit
- Separate Outdoor Workshop
Farming
- Pasture
Utilities
- Vented Exhaust Fan
- Heat Pump System
- Electric Water Heater
- Septic Tank
Listing and Financial Details
- Assessor Parcel Number 4892-10-3481.000
Ownership History
Purchase Details
Home Financials for this Owner
Home Financials are based on the most recent Mortgage that was taken out on this home.Purchase Details
Home Financials for this Owner
Home Financials are based on the most recent Mortgage that was taken out on this home.Purchase Details
Home Financials for this Owner
Home Financials are based on the most recent Mortgage that was taken out on this home.Purchase Details
Home Financials for this Owner
Home Financials are based on the most recent Mortgage that was taken out on this home.Purchase Details
Home Financials for this Owner
Home Financials are based on the most recent Mortgage that was taken out on this home.Purchase Details
Home Financials for this Owner
Home Financials are based on the most recent Mortgage that was taken out on this home.Similar Homes in Harmony, NC
Home Values in the Area
Average Home Value in this Area
Purchase History
| Date | Type | Sale Price | Title Company |
|---|---|---|---|
| Warranty Deed | $520,000 | None Listed On Document | |
| Warranty Deed | $520,000 | None Listed On Document | |
| Warranty Deed | $170,000 | Law Office Of Robert Forquer P | |
| Warranty Deed | $130,000 | None Available | |
| Quit Claim Deed | -- | Zen Title Llc | |
| Warranty Deed | $30,000 | -- | |
| Warranty Deed | -- | -- |
Mortgage History
| Date | Status | Loan Amount | Loan Type |
|---|---|---|---|
| Open | $370,000 | New Conventional | |
| Closed | $370,000 | New Conventional | |
| Previous Owner | $126,003 | Purchase Money Mortgage | |
| Previous Owner | $25,000 | Purchase Money Mortgage | |
| Previous Owner | $210,475 | Construction | |
| Previous Owner | $74,760 | Unknown |
Property History
| Date | Event | Price | Change | Sq Ft Price |
|---|---|---|---|---|
| 02/11/2025 02/11/25 | Sold | $520,000 | -0.8% | $349 / Sq Ft |
| 01/06/2025 01/06/25 | Pending | -- | -- | -- |
| 11/14/2024 11/14/24 | Price Changed | $524,000 | -0.1% | $352 / Sq Ft |
| 10/10/2024 10/10/24 | Price Changed | $524,500 | -0.1% | $352 / Sq Ft |
| 09/18/2024 09/18/24 | Price Changed | $525,000 | -5.4% | $353 / Sq Ft |
| 08/28/2024 08/28/24 | For Sale | $555,000 | +226.5% | $373 / Sq Ft |
| 05/16/2022 05/16/22 | Sold | $170,000 | 0.0% | $170 / Sq Ft |
| 04/26/2022 04/26/22 | Pending | -- | -- | -- |
| 04/22/2022 04/22/22 | For Sale | $170,000 | -- | $170 / Sq Ft |
Tax History Compared to Growth
Tax History
| Year | Tax Paid | Tax Assessment Tax Assessment Total Assessment is a certain percentage of the fair market value that is determined by local assessors to be the total taxable value of land and additions on the property. | Land | Improvement |
|---|---|---|---|---|
| 2024 | $1,139 | $172,590 | $109,020 | $63,570 |
| 2023 | $1,016 | $162,100 | $107,310 | $54,790 |
| 2022 | $707 | $103,720 | $72,970 | $30,750 |
| 2021 | $707 | $103,720 | $72,970 | $30,750 |
| 2020 | $707 | $103,720 | $72,970 | $30,750 |
| 2019 | $696 | $103,720 | $72,970 | $30,750 |
| 2018 | $678 | $104,850 | $72,970 | $31,880 |
| 2017 | $678 | $104,850 | $72,970 | $31,880 |
| 2016 | $678 | $104,850 | $72,970 | $31,880 |
| 2015 | $678 | $104,850 | $72,970 | $31,880 |
| 2014 | $709 | $118,420 | $82,990 | $35,430 |
Agents Affiliated with this Home
-
Jennifer Buenau

Seller's Agent in 2025
Jennifer Buenau
Keller Williams Select
(845) 800-5878
2 in this area
153 Total Sales
-
Deanna Gaither

Buyer's Agent in 2025
Deanna Gaither
Centralina Realty INC.
(704) 450-3424
19 in this area
89 Total Sales
-
Amanda Coleman

Seller's Agent in 2022
Amanda Coleman
Tarheel Realty II
(704) 902-7462
35 in this area
134 Total Sales
-
N
Buyer's Agent in 2022
NONMEMBER NONMEMBER
Map
Source: Canopy MLS (Canopy Realtor® Association)
MLS Number: 4177481
APN: 4892-10-3481.000
- 508 Abbeydale Rd
- 1342 Bear Creek Church Rd
- 506 Turkey Foot Rd
- 00 Hardy Rd
- 00 Ben Anderson Rd Unit LotWP001
- 000 Ben Anderson Rd
- 1679 Sheffield Rd
- 4675 Harmony Hwy
- 149 Tranquility Ln
- 143 Tranquility Ln
- 286 Little Wilkesboro Rd
- 13 ac W Memorial Hwy
- 3220 Harmony Hwy
- 190 Dogwood Forest Loop
- 333 Cranfill Rd
- 833 Calahaln Rd
- 332 York Spann Rd
- 173 Alexander Farm Rd
- 1825 Liberty Church Rd
- 169 Eagle Mills Rd
