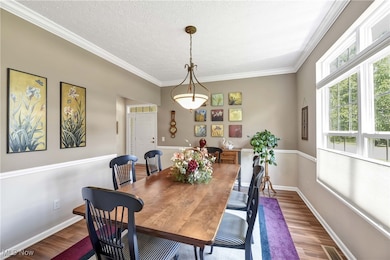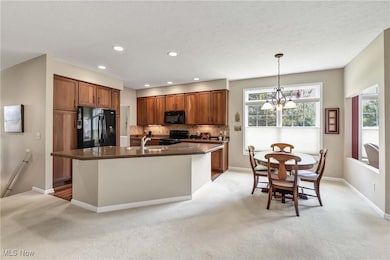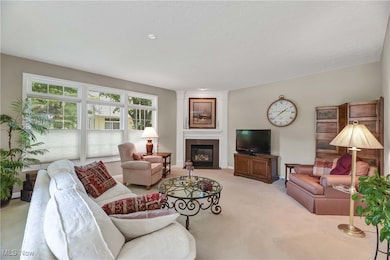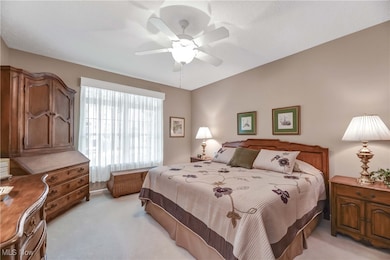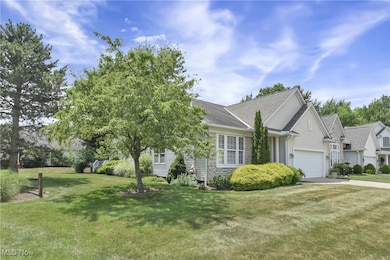
566 Brennans Ct Avon Lake, OH 44012
Estimated payment $3,296/month
Highlights
- Deck
- 2 Car Attached Garage
- Gas Fireplace
- Eastview Elementary School Rated A
- Forced Air Heating and Cooling System
- 1-Story Property
About This Home
Prepare to be moved! Welcome to 566 Brennans Court, Avon Lake, OH 44012—a beautiful one-story end-unit ranch offering a thoughtfully designed living space in a quiet and desirable neighborhood. You’re initially greeted by a welcoming foyer. Just to your left is the first bedroom, ideal for guests, an office, or a cozy den. To your right is the dedicated laundry room, complete with washer and dryer, upper cabinets for storage, a utility sink, and a hanging rack—making laundry day a breeze. Moving forward, you'll find an intimate, well-lit dining room that sets the perfect scene for family meals or holiday gatherings. The spacious kitchen opens effortlessly into the living room and an additional seating area, showcasing rich wood-stained cabinetry, striking countertops, a modern backsplash, and a central island that provides ample prep space along with the option for extra seating. All kitchen appliances are included, making this home truly move-in ready. The living room is warm and inviting, anchored by a beautiful central fireplace that adds both charm and comfort. Just off the dining area is a stunning, naturally lit sitting room—perfect for reading or taking in serene views of the outdoors. Toward the back of the home are two additional bedrooms, including a spacious primary suite. This private retreat features a large walk-in closet and a generous ensuite bathroom. The second full bathroom is located conveniently for use by guests and the other bedrooms. The unfinished basement offers incredible potential for future expansion, whether you envision a home theater, workout room, workshop, or just extra storage. Outside, the deck provides a peaceful spot to enjoy the fresh air and unwind in your own backyard oasis. Completing the home is an attached two-car garage, offering ample space for vehicles, tools, and storage. Located close to shopping, dining, parks, and Lake Erie. This is a home you won’t want to miss—schedule your private showing today.
Home Details
Home Type
- Single Family
Est. Annual Taxes
- $6,280
Year Built
- Built in 2001
HOA Fees
- $54 Monthly HOA Fees
Parking
- 2 Car Attached Garage
Home Design
- Cluster Home
- Fiberglass Roof
- Asphalt Roof
- Vinyl Siding
Interior Spaces
- 1,984 Sq Ft Home
- 1-Story Property
- Gas Fireplace
- Living Room with Fireplace
- Basement Fills Entire Space Under The House
Kitchen
- Range
- Microwave
- Dishwasher
Bedrooms and Bathrooms
- 3 Main Level Bedrooms
- 2 Full Bathrooms
Laundry
- Laundry in unit
- Dryer
- Washer
Additional Features
- Deck
- 7,057 Sq Ft Lot
- Forced Air Heating and Cooling System
Community Details
- Association fees include common area maintenance
- Brownstone Village Association
- Brownstone Village Sub #2 Subdivision
Listing and Financial Details
- Assessor Parcel Number 04-00-029-106-032
Map
Home Values in the Area
Average Home Value in this Area
Tax History
| Year | Tax Paid | Tax Assessment Tax Assessment Total Assessment is a certain percentage of the fair market value that is determined by local assessors to be the total taxable value of land and additions on the property. | Land | Improvement |
|---|---|---|---|---|
| 2024 | $6,280 | $132,706 | $36,575 | $96,131 |
| 2023 | $5,534 | $104,041 | $27,955 | $76,087 |
| 2022 | $5,476 | $104,041 | $27,955 | $76,087 |
| 2021 | $5,464 | $104,041 | $27,955 | $76,087 |
| 2020 | $5,169 | $91,190 | $24,500 | $66,690 |
| 2019 | $5,142 | $91,190 | $24,500 | $66,690 |
Purchase History
| Date | Type | Sale Price | Title Company |
|---|---|---|---|
| Survivorship Deed | $252,900 | Lorain County Title Co Inc |
Mortgage History
| Date | Status | Loan Amount | Loan Type |
|---|---|---|---|
| Closed | $30,830 | Unknown | |
| Closed | $150,000 | No Value Available |
Similar Homes in Avon Lake, OH
Source: MLS Now
MLS Number: 5139157
APN: 04-00-029-106-032
- 31430 Pier W
- 406 the Inlet
- 548 E Bank
- 401 Bounty Way Unit 239
- 401 Bounty Way Unit 219
- 401 Bounty Way
- 588 S Port Dr
- 522 S Port Dr
- 31669 Winners Cir
- Castleton Plan at Port Side - Estates
- Oakmont Plan at Port Side - Reserve
- Continental II Plan at Port Side - Crossings
- Willwood Plan at Port Side - Estates
- Pebble Beach Plan at Port Side - Reserve
- Mercer II Plan at Port Side - Crossings
- Waverly Plan at Port Side - Crossings
- Augusta Plan at Port Side - Reserve
- Newberry II Plan at Port Side - Crossings
- Allison II Plan at Port Side - Estates
- Woodside Plan at Port Side - Estates

