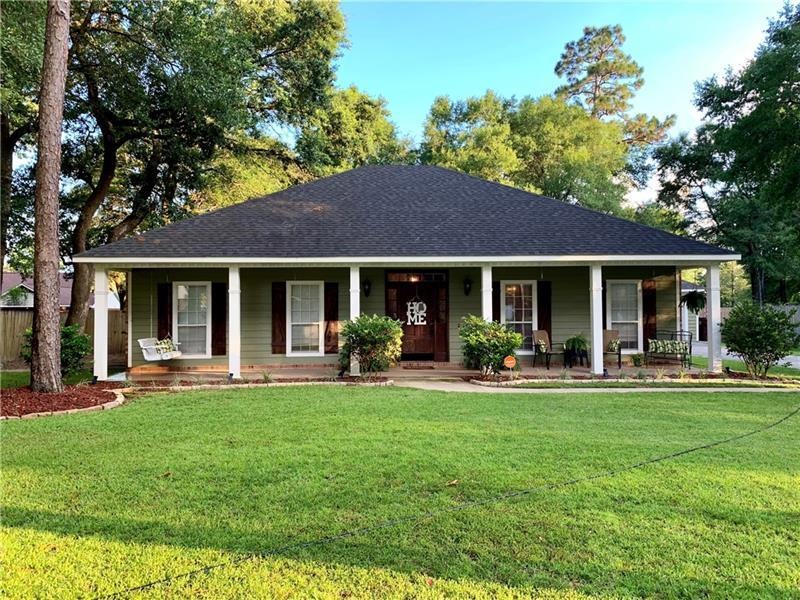
566 Charles V St Satsuma, AL 36572
Highlights
- Gated Community
- Vaulted Ceiling
- Wood Flooring
- Robert E. Lee Elementary School Rated A-
- Traditional Architecture
- Main Floor Primary Bedroom
About This Home
As of July 2019Beautiful, NEWLY UPDATED home in lovely Vaughan's Palisades! This home in Satsuma school system offers a nice entry way foyer, formal dining room, spacious updated kitchen with stainless steel appliances, large family room with tall turtle back ceilings and a master bathroom with his & her sinks and garden tub & separate shower. All new beautiful hardwood laminate flooring throughout, except ceramic tile in the wet areas. Outside there is a 2 year old-30 year architectural shingle roof. New cedar stain shutters make the front porch pop, irrigation system and newly landscaped flower beds with lighting make this one move in ready! Detached Double garage with large storage room lends plenty of storage room as well as the separate carport behind it. Possession 1 to 15 days
Last Agent to Sell the Property
Jackson and Associates Real Es License #90722 Listed on: 06/14/2019
Co-Listed By
Abby Cooley
Jackson and Associates Real Es License #118381
Home Details
Home Type
- Single Family
Est. Annual Taxes
- $1,362
Year Built
- Built in 1990
Parking
- 2 Car Detached Garage
Home Design
- Traditional Architecture
- Wood Siding
- Brick Front
Interior Spaces
- 1,793 Sq Ft Home
- Vaulted Ceiling
- Ceiling Fan
- Gas Log Fireplace
- Formal Dining Room
- Eat-In Kitchen
Flooring
- Wood
- Laminate
- Ceramic Tile
Bedrooms and Bathrooms
- 3 Bedrooms
- Primary Bedroom on Main
- Walk-In Closet
- 2 Full Bathrooms
- Separate Shower in Primary Bathroom
- Soaking Tub
Outdoor Features
- Patio
- Outdoor Storage
- Front Porch
Schools
- Robert E. Lee Elementary School
- Satsuma High School
Utilities
- Central Heating and Cooling System
Community Details
- Vaughan's Palisades Subdivision
- Gated Community
Listing and Financial Details
- Assessor Parcel Number 1906242000001036
Ownership History
Purchase Details
Home Financials for this Owner
Home Financials are based on the most recent Mortgage that was taken out on this home.Purchase Details
Home Financials for this Owner
Home Financials are based on the most recent Mortgage that was taken out on this home.Purchase Details
Home Financials for this Owner
Home Financials are based on the most recent Mortgage that was taken out on this home.Similar Homes in Satsuma, AL
Home Values in the Area
Average Home Value in this Area
Purchase History
| Date | Type | Sale Price | Title Company |
|---|---|---|---|
| Warranty Deed | $209,900 | Fmt | |
| Warranty Deed | $185,576 | None Available | |
| Warranty Deed | $176,500 | None Available |
Mortgage History
| Date | Status | Loan Amount | Loan Type |
|---|---|---|---|
| Open | $30,000 | Credit Line Revolving | |
| Open | $200,000 | New Conventional | |
| Closed | $206,097 | FHA | |
| Previous Owner | $182,213 | FHA | |
| Previous Owner | $163,426 | FHA | |
| Previous Owner | $174,053 | FHA | |
| Previous Owner | $156,000 | Unknown | |
| Previous Owner | $36,500 | Unknown | |
| Previous Owner | $105,000 | Unknown |
Property History
| Date | Event | Price | Change | Sq Ft Price |
|---|---|---|---|---|
| 07/25/2019 07/25/19 | Sold | $209,900 | +13.1% | $117 / Sq Ft |
| 06/14/2019 06/14/19 | Pending | -- | -- | -- |
| 05/16/2017 05/16/17 | Sold | $185,576 | -- | $104 / Sq Ft |
| 04/09/2017 04/09/17 | Pending | -- | -- | -- |
Tax History Compared to Growth
Tax History
| Year | Tax Paid | Tax Assessment Tax Assessment Total Assessment is a certain percentage of the fair market value that is determined by local assessors to be the total taxable value of land and additions on the property. | Land | Improvement |
|---|---|---|---|---|
| 2024 | $1,362 | $23,410 | $3,500 | $19,910 |
| 2023 | $1,362 | $22,340 | $3,500 | $18,840 |
| 2022 | $1,187 | $20,550 | $3,500 | $17,050 |
| 2021 | $1,132 | $19,660 | $3,500 | $16,160 |
| 2020 | $1,144 | $19,860 | $3,500 | $16,360 |
| 2019 | $919 | $16,140 | $3,500 | $12,640 |
| 2018 | $885 | $15,600 | $0 | $0 |
| 2017 | $911 | $16,040 | $0 | $0 |
| 2016 | $1,010 | $17,660 | $0 | $0 |
| 2013 | $977 | $16,840 | $0 | $0 |
Agents Affiliated with this Home
-

Seller's Agent in 2019
Tonya Cooley
Jackson and Associates Real Es
(251) 680-7613
32 in this area
90 Total Sales
-
A
Seller Co-Listing Agent in 2019
Abby Cooley
Jackson and Associates Real Es
Map
Source: Gulf Coast MLS (Mobile Area Association of REALTORS®)
MLS Number: 0628698
APN: 19-06-24-2-000-001.036
- 550 Vaughn Dr S
- 567 Vaughn Dr S
- 459 Vaughn Dr S
- 562 Vaughn Dr N
- 5790 Dale Dr
- 320 Baltimore Ct
- 8887 Lister Dairy Rd
- 311 Magnolia Ave Unit 25
- 311 Magnolia Ave Unit 54
- 311 Magnolia Ave Unit 44
- 311 Magnolia Ave Unit 33
- 211 Magnolia Ave
- 0 Baldwin Rd Unit 2 374664
- 0 Baldwin Rd
- 0 Travelers Ct Unit 34 315632
- 0 I-65 Service Rd S
- 66 Mccoy Ave
- 9584 Bentley Rd N
- 5303 U S 43
- 164 Woodland Ave
