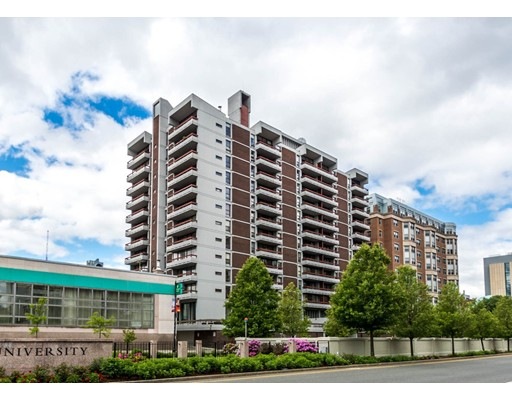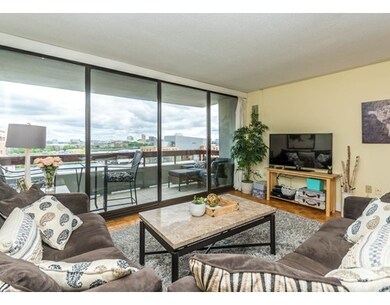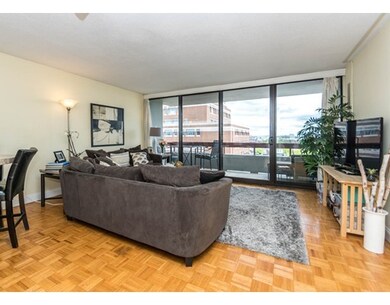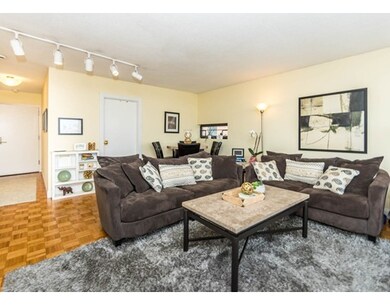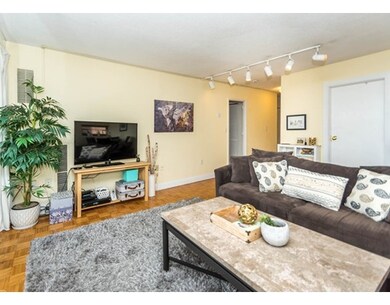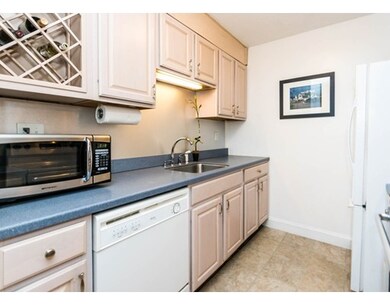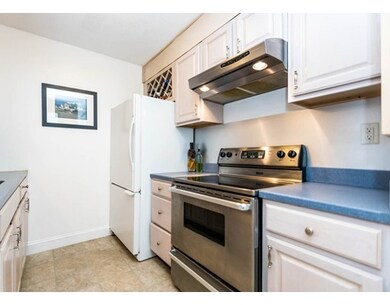
Kenmore Tower 566 Commonwealth Ave Unit 1109 Boston, MA 02215
Fenway NeighborhoodAbout This Home
As of March 2025Welcome home to this gorgeous condominium with breathtaking views in Boston's premiere location. Steps away from Kenmore Square and Fenway Park, this 4 room, 2 bedroom, one bath condo overlooks the Charles River. Private tiled balcony is the perfect location for entertaining and enjoying all the views this condo has to offer. Condo is a corner unit on the 11th floor, a quiet location that is perfect for those wanting privacy. Features central air, open living room and full kitchen. Kitchen has storage and a built-in wine rack. The professional management company provides a maintenance free atmosphere with concierge and security that you can trust. In-ground swimming pool located off the main lobby. Parking is available for rent in the garage attached to the building. Current owners rent from other owners in the building. Don't look any further for the condo of your dreams!
Property Details
Home Type
Condominium
Year Built
1968
Lot Details
0
Listing Details
- Unit Level: 11
- Unit Placement: Upper
- Property Type: Condominium/Co-Op
- CC Type: Co-Op
- Style: High-Rise
- Lead Paint: Unknown
- Year Built Description: Actual
- Special Features: None
- Property Sub Type: Condos
- Year Built: 1968
Interior Features
- Has Basement: No
- Number of Rooms: 4
- Amenities: Public Transportation, Shopping, Swimming Pool, Park, Walk/Jog Trails, Medical Facility, Highway Access, House of Worship, Private School, Public School, T-Station, University
- Flooring: Wood, Tile
- Interior Amenities: Cable Available
- Bedroom 2: First Floor
- Bathroom #1: First Floor
- Kitchen: First Floor
- Living Room: First Floor
- Master Bedroom: First Floor
- Master Bedroom Description: Closet, Flooring - Wood, Cable Hookup
- No Bedrooms: 2
- Full Bathrooms: 1
- No Living Levels: 13
- Main Lo: BB3351
- Main So: NB9521
Exterior Features
- Exterior Unit Features: Balcony, City View(s)
- Waterview Flag: Yes
Garage/Parking
- Garage Parking: Attached
- Garage Spaces: 2
- Parking: Rented
- Parking Spaces: 2
Utilities
- Cooling Zones: 1
- Heat Zones: 1
- Utility Connections: for Electric Range, for Electric Oven
- Sewer: City/Town Sewer
- Water: City/Town Water
Condo/Co-op/Association
- Association Fee Includes: Heat, Hot Water, Water, Sewer, Master Insurance, Security, Swimming Pool, Laundry Facilities, Elevator, Exterior Maintenance, Snow Removal, Refuse Removal, Air Conditioning
- Association Security: Private Guard, Concierge
- Management: Professional - Off Site
- Pets Allowed: Yes w/ Restrictions
- No Units: 110
- Unit Building: 1109
Fee Information
- Fee Interval: Monthly
Lot Info
- Zoning: /
Multi Family
- Waterview: River
Similar Homes in the area
Home Values in the Area
Average Home Value in this Area
Property History
| Date | Event | Price | Change | Sq Ft Price |
|---|---|---|---|---|
| 03/27/2025 03/27/25 | Sold | $560,000 | -3.3% | $629 / Sq Ft |
| 02/24/2025 02/24/25 | Pending | -- | -- | -- |
| 02/04/2025 02/04/25 | For Sale | $579,000 | +8.2% | $651 / Sq Ft |
| 08/01/2017 08/01/17 | Sold | $535,000 | +1.9% | $605 / Sq Ft |
| 06/05/2017 06/05/17 | Pending | -- | -- | -- |
| 05/31/2017 05/31/17 | For Sale | $525,000 | -- | $593 / Sq Ft |
Tax History Compared to Growth
Agents Affiliated with this Home
-
Jason Boltz

Seller's Agent in 2025
Jason Boltz
Boltz Real Estate
(617) 262-7979
8 in this area
24 Total Sales
-
Richard Allen

Buyer's Agent in 2025
Richard Allen
Media Realty Group Inc.
(508) 686-0940
1 in this area
62 Total Sales
-
Adriano Varano

Seller's Agent in 2017
Adriano Varano
Keller Williams Realty
(339) 222-0871
347 Total Sales
About Kenmore Tower
Map
Source: MLS Property Information Network (MLS PIN)
MLS Number: 72173157
- 566 Commonwealth Ave Unit 308
- 566 Commonwealth Ave Unit L101
- 566 Commonwealth Ave Unit 906
- 566 Commonwealth Ave Unit 804
- 636 Beacon St Unit 405
- 37 Bay State Rd Unit 4
- 857 Beacon St Unit 22
- 857 Beacon St Unit 51
- 21 Aberdeen St Unit B
- 11 Park Dr Unit 11-22
- 452 Park Dr Unit C
- 188 Brookline Ave Unit 20H
- 188 Brookline Ave Unit 23C
- 188 Brookline Ave Unit PH29A
- 188 Brookline Ave Unit 27B
- 188 Brookline Ave Unit 22E
- 188 Brookline Ave Unit 27A/C
- 188 Brookline Ave Unit 26G
- 188 Brookline Ave Unit 29D
- 910 Beacon St Unit 4
