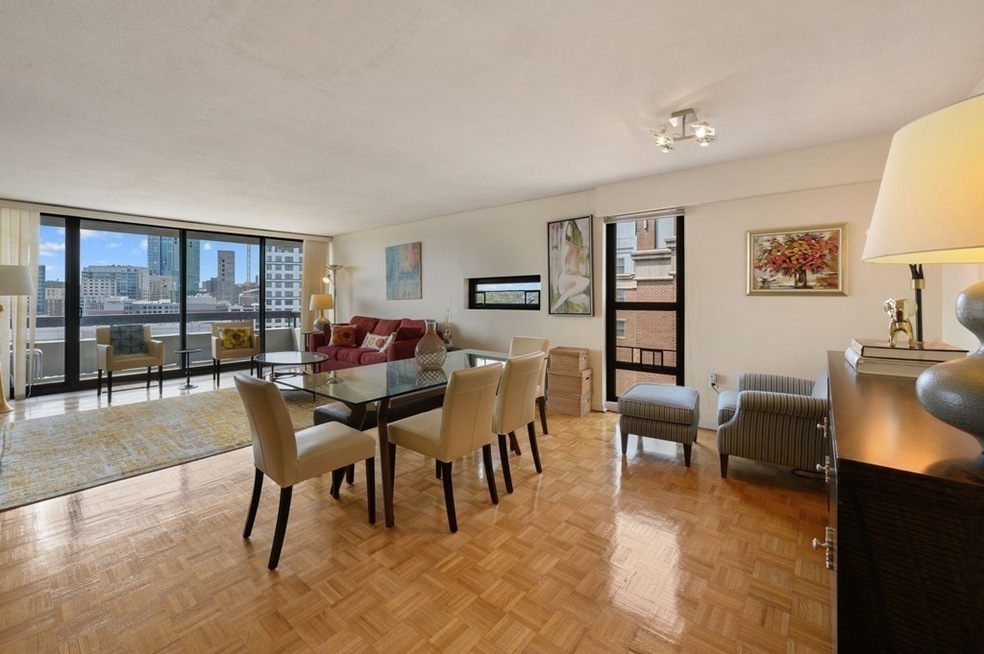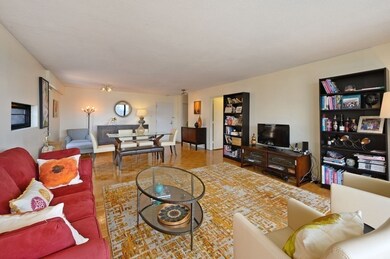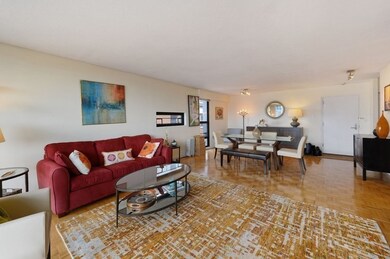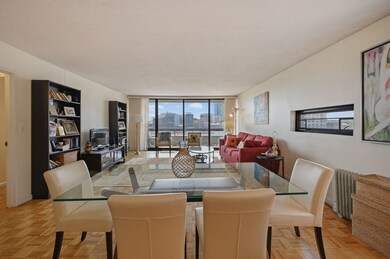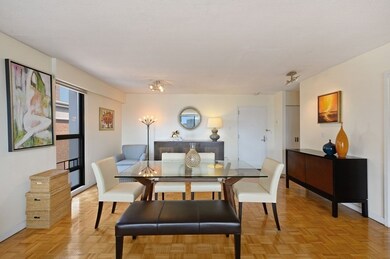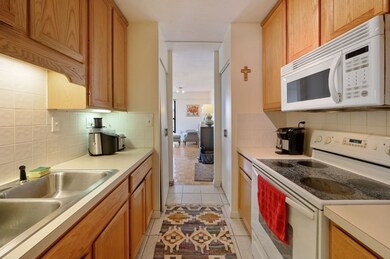
Kenmore Tower 566 Commonwealth Ave Unit 1110 Boston, MA 02215
Fenway NeighborhoodHighlights
- Tile Flooring
- 2-minute walk to Blandford Street Station
- Laundry Facilities
- Central Heating and Cooling System
About This Home
As of July 2021Expansive corner unit with amazing city views in the heart of Kenmore Sq!! This oversized 1BR Co-Op on the 11th floor offers a versatile modern layout featuring a very large open living/dining room, spacious bedroom with a large closet & office / nursery area. Linen closet outside the bathroom offers a perfect spot for potential in-unit laundry. Wall-to-wall 106sf private balcony faces one of Boston’s most famous landmarks - Fenway Park. This upscale, professionally managed building has gone through extensive renovations in the recent past. Enjoy the convenience of the 24-hr concierge, underground parking (#12), beautiful pool, jacuzzi & lounge area! Step out right into the dynamic Kenmore Sq with multiple T-stops & bus routes, great restaurants, shopping, parks & cultural points of interest. Perfect home location for city lovers & great investment opportunity! Co-Op fees are generally higher than condo fees, but cost of living is lower than on most condos in the area - see exhibit
Last Buyer's Agent
Ly Cunningham
One Stop Insurance and Real Estate Agency, Inc.
Property Details
Home Type
- Co-Op
Year Built
- Built in 1968
HOA Fees
- $1,014 per month
Parking
- 1 Car Garage
Kitchen
- Range
- Microwave
- Dishwasher
Flooring
- Parquet
- Tile
Utilities
- Central Heating and Cooling System
Community Details
Amenities
- Laundry Facilities
Pet Policy
- Pets Allowed
Similar Homes in the area
Home Values in the Area
Average Home Value in this Area
Property History
| Date | Event | Price | Change | Sq Ft Price |
|---|---|---|---|---|
| 07/15/2021 07/15/21 | Sold | $580,000 | -2.5% | $652 / Sq Ft |
| 07/08/2021 07/08/21 | Pending | -- | -- | -- |
| 06/01/2021 06/01/21 | For Sale | $595,000 | 0.0% | $669 / Sq Ft |
| 05/21/2021 05/21/21 | Pending | -- | -- | -- |
| 05/04/2021 05/04/21 | For Sale | $595,000 | +80.9% | $669 / Sq Ft |
| 09/20/2013 09/20/13 | Sold | $329,000 | -1.7% | $370 / Sq Ft |
| 07/26/2013 07/26/13 | Pending | -- | -- | -- |
| 06/06/2013 06/06/13 | For Sale | $334,700 | -- | $376 / Sq Ft |
Tax History Compared to Growth
Agents Affiliated with this Home
-

Seller's Agent in 2021
Karine Demurchyan
Real Broker MA, LLC
(617) 549-5503
1 in this area
25 Total Sales
-
L
Buyer's Agent in 2021
Ly Cunningham
One Stop Insurance and Real Estate Agency, Inc.
-

Seller's Agent in 2013
Jason Boltz
Boltz Real Estate
(617) 262-7979
8 in this area
25 Total Sales
About Kenmore Tower
Map
Source: MLS Property Information Network (MLS PIN)
MLS Number: 72825639
- 566 Commonwealth Ave Unit 308
- 566 Commonwealth Ave Unit L101
- 566 Commonwealth Ave Unit 906
- 566 Commonwealth Ave Unit 804
- 636 Beacon St Unit 405
- 37 Bay State Rd Unit 4
- 857 Beacon St Unit 22
- 857 Beacon St Unit 51
- 11 Aberdeen St Unit 4
- 21 Aberdeen St Unit B
- 11 Park Dr Unit 11-22
- 452 Park Dr Unit C
- 188 Brookline Ave Unit 20H
- 188 Brookline Ave Unit 23C
- 188 Brookline Ave Unit PH29A
- 188 Brookline Ave Unit 27B
- 188 Brookline Ave Unit 22E
- 188 Brookline Ave Unit 27A/C
- 188 Brookline Ave Unit 26G
- 188 Brookline Ave Unit 29D
