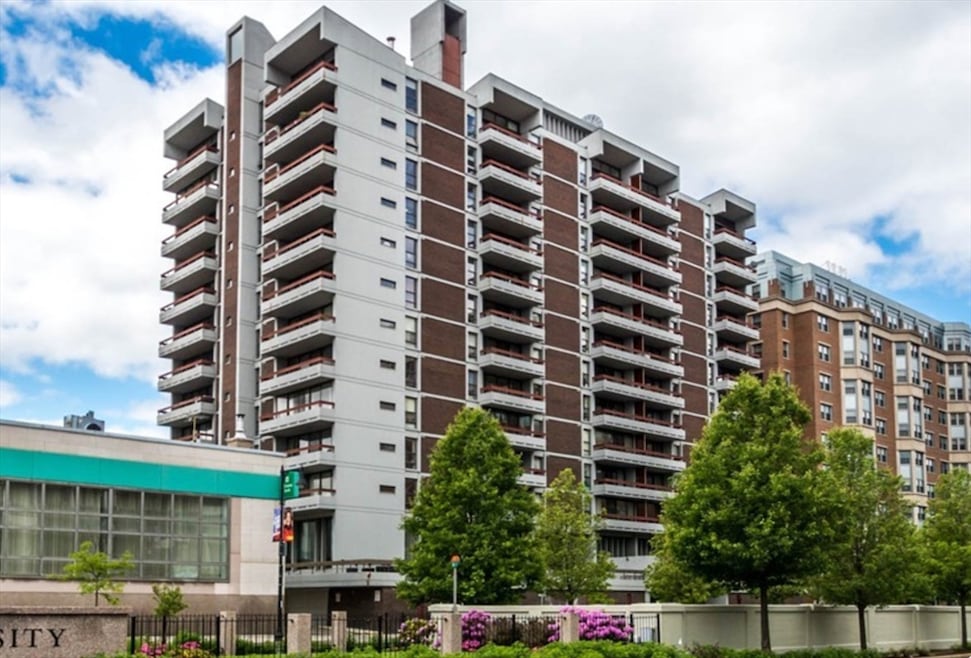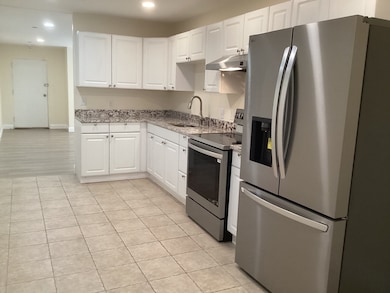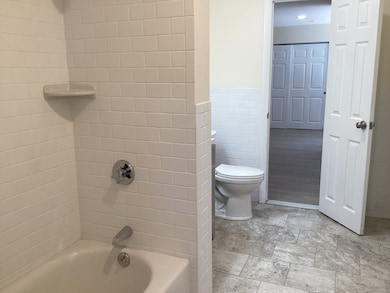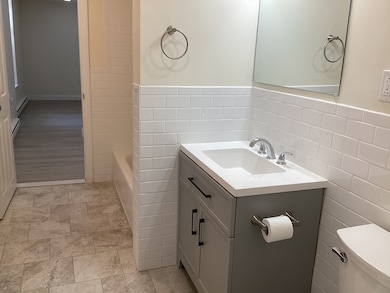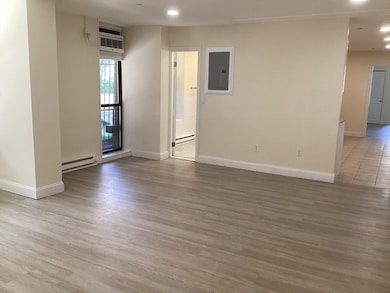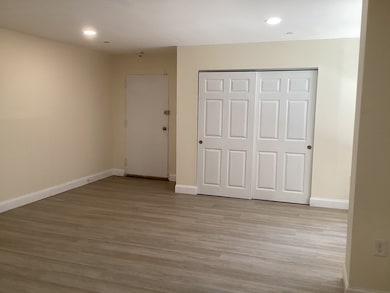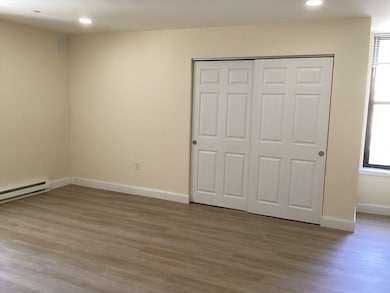Kenmore Tower 566 Commonwealth Ave Unit L101 Floor 1 Boston, MA 02215
Fenway NeighborhoodEstimated payment $4,057/month
Highlights
- Concierge
- 2-minute walk to Blandford Street Station
- Open Floorplan
- Medical Services
- Heated In Ground Pool
- 4-minute walk to Commonwealth Avenue Mall
About This Home
This beautifully renovated very large 1 bedroom coop unit is located on the first floor in a modern hi-rise in the heart of Kenmore Sq. Boasting a spacious eat in cabinet kitchen w/ceramic tiled floor, new granite counters and new stainless steel appliances. A new spacious ceramic tiled full bathroom features a lovely vanity w/granite sink. Brand new laminated hardwood floors are in the huge living room and unusually large bedroom. Both the living room and bedroom boast double closets. 2 add’l closets provide lots of storage space. Air conditioning provided by 2 brand new window air conditioners. New recessed lighting and new paint t/out complete the picture. Modern laundry room with lots of machines conveniently located down the hall. The building has a front desk concierge 24/7 + a wonderful outdoor swimming pool/ jacuzzi/patio area. Steps from the green line, restaurants and 2 blocks from the Charles River recreation area and Fenway Park. Rental parking available on premises.
Property Details
Home Type
- Co-Op
Year Built
- Built in 1968 | Remodeled
Lot Details
- Fenced Yard
- Corner Lot
HOA Fees
- $1,244 Monthly HOA Fees
Home Design
- Entry on the 1st floor
- Brick Exterior Construction
- Rubber Roof
- Stone
Interior Spaces
- 850 Sq Ft Home
- 1-Story Property
- Open Floorplan
- Recessed Lighting
- Insulated Windows
- Window Screens
- Intercom
Kitchen
- Range
- Plumbed For Ice Maker
- Stainless Steel Appliances
- Solid Surface Countertops
Flooring
- Engineered Wood
- Ceramic Tile
Bedrooms and Bathrooms
- 1 Primary Bedroom on Main
- Dual Closets
- 1 Full Bathroom
- Bathtub with Shower
- Linen Closet In Bathroom
Parking
- Attached Garage
- Tuck Under Parking
- 1 Car Parking Space
- On-Street Parking
- Open Parking
- Rented or Permit Required
- Assigned Parking
Pool
- Heated In Ground Pool
- Spa
- Outdoor Shower
Outdoor Features
- Patio
Location
- Property is near public transit
- Property is near schools
Utilities
- Window Unit Cooling System
- 2 Cooling Zones
- 3 Heating Zones
- Hot Water Heating System
- Electric Baseboard Heater
- 100 Amp Service
- High Speed Internet
Listing and Financial Details
- Assessor Parcel Number 3349419
Community Details
Overview
- Association fees include water, sewer, insurance, security, maintenance structure, ground maintenance, snow removal, trash, reserve funds
- 111 Units
- High-Rise Condominium
- Kenmore Tower Community
- Near Conservation Area
Amenities
- Concierge
- Medical Services
- Common Area
- Shops
- Coin Laundry
- Elevator
Recreation
- Tennis Courts
- Recreation Facilities
- Community Pool
- Park
- Jogging Path
- Bike Trail
Pet Policy
- Pets Allowed
Security
- Resident Manager or Management On Site
Map
About Kenmore Tower
Home Values in the Area
Average Home Value in this Area
Property History
| Date | Event | Price | List to Sale | Price per Sq Ft |
|---|---|---|---|---|
| 10/15/2025 10/15/25 | Price Changed | $449,000 | -5.3% | $528 / Sq Ft |
| 09/24/2025 09/24/25 | Price Changed | $474,000 | -3.1% | $558 / Sq Ft |
| 06/18/2025 06/18/25 | For Sale | $489,000 | 0.0% | $575 / Sq Ft |
| 09/30/2015 09/30/15 | Rented | $2,350 | 0.0% | -- |
| 09/24/2015 09/24/15 | Under Contract | -- | -- | -- |
| 07/30/2015 07/30/15 | For Rent | $2,350 | +23.7% | -- |
| 09/11/2012 09/11/12 | Rented | $1,900 | -5.0% | -- |
| 09/11/2012 09/11/12 | For Rent | $2,000 | -- | -- |
Source: MLS Property Information Network (MLS PIN)
MLS Number: 73392562
- 566 Commonwealth Ave Unit 804
- 566 Commonwealth Ave Unit 710
- 566 Commonwealth Ave Unit 1110
- 16 Miner St Unit 501
- 33 Bay State Rd Unit 3
- 466 Commonwealth Ave Unit 305
- 11 Park Dr Unit 28
- 462 Park Dr
- 188 Brookline Ave Unit 20J
- 188 Brookline Ave Unit 29D
- 188 Brookline Ave Unit 27A/C
- 188 Brookline Ave Unit PH29A
- 188 Brookline Ave Unit 21B
- 188 Brookline Ave Unit 22E
- 188 Brookline Ave Unit 20H
- 107 Jersey St Unit 21B
- 4 Charlesgate E Unit 604
- 4 Charlesgate E Unit 107
- 4 Charlesgate E Unit 404
- 4 Charlesgate E Unit 601
- 566 Commonwealth Ave Unit 5FURNISHED
- 566 Commonwealth Ave Unit 706
- 644 Beacon St Unit 3
- 51 Brookline Ave
- 51 Brookline Ave
- 51 Brookline Ave
- 51 Brookline Ave Unit 25
- 51 Brookline Ave Unit 207
- 61 Brookline Ave Unit 221
- 534 Commonwealth Ave Unit 3A
- 771 Beacon St Unit FL4-ID1009
- 70 Brookline Ave Unit 61-211
- 70 Brookline Ave Unit 61-211
- 542 Commonwealth Ave Unit 53
- 532 Commonwealth Ave
- 532 Commonwealth Ave
- 532 Commonwealth Ave
- 532 Commonwealth Ave
- 532 Commonwealth Ave
- 532 Commonwealth Ave
