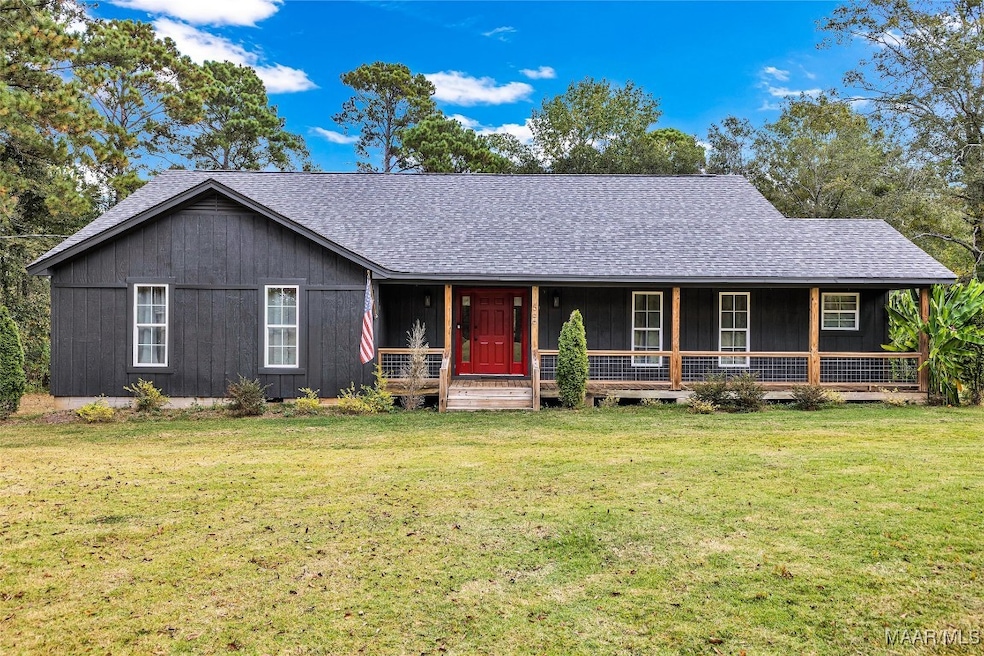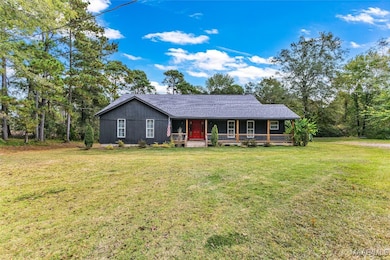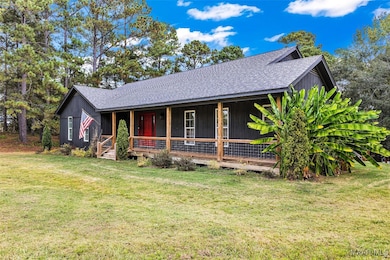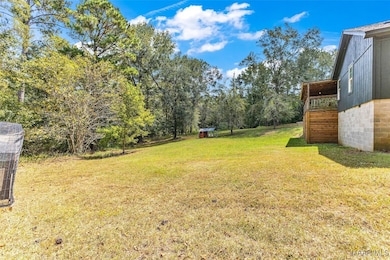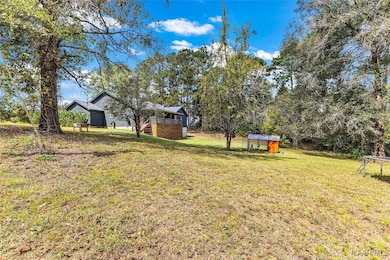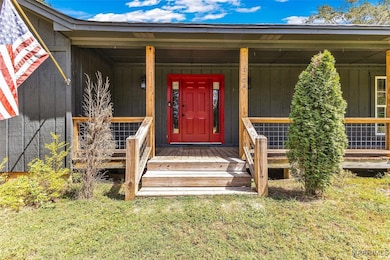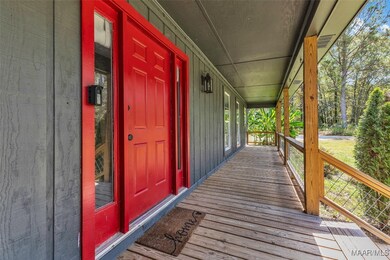566 Davis Spur Rd Hope Hull, AL 36043
Estimated payment $2,036/month
Highlights
- Deck
- Corner Lot
- Covered Patio or Porch
- 1 Fireplace
- No HOA
- Tray Ceiling
About This Home
Must-See in Hope Hull! Enjoy the charm of country living with the convenience of city access in this beautifully renovated 5-bedroom, 3-bathroom home. Thoughtfully updated and move-in ready, this spacious residence offers comfort, style, and functionality throughout. Step inside to discover fresh interior and exterior paint, luxury vinyl plank flooring, and abundant natural light pouring through new windows. The open layout provides generous living spaces perfect for entertaining or relaxing with family. Each of the five bedrooms is well-sized, offering flexibility for guest rooms, home offices, or hobby spaces. Need room to spread out? This home includes not one, but two primary suites, perfect for accommodating extended family, hosting long-term guests, or simply enjoying a private retreat of your own. Both suites are thoughtfully updated with modern finishes and offer a peaceful escape from the bustle of daily life. All three bathrooms have been completely remodeled with modern fixtures, new sinks, toilets, mirrors, and lighting. Major upgrades include a new roof, new HVAC system, and updated lighting throughout the home, ensuring peace of mind and energy efficiency. Outside, you will find a sizable, covered porch perfect for outdoor gatherings. Opportunities like this don't come often, claim it before someone else does!!!
Home Details
Home Type
- Single Family
Est. Annual Taxes
- $2,600
Year Built
- Built in 1994
Lot Details
- 1.05 Acre Lot
- Corner Lot
Parking
- Shared Driveway
Home Design
- Wood Siding
Interior Spaces
- 2,392 Sq Ft Home
- 1-Story Property
- Tray Ceiling
- 1 Fireplace
- Pull Down Stairs to Attic
- Fire and Smoke Detector
- Washer and Dryer Hookup
Kitchen
- Breakfast Bar
- Convection Oven
- Electric Oven
- Electric Cooktop
- Microwave
- Plumbed For Ice Maker
- Dishwasher
Bedrooms and Bathrooms
- 5 Bedrooms
- Split Bedroom Floorplan
- Walk-In Closet
- 3 Full Bathrooms
Outdoor Features
- Deck
- Covered Patio or Porch
Location
- Outside City Limits
Schools
- Pintlala Elementary School
- Dunbar-Ramer Middle School
- Carver Senior High School
Utilities
- Central Heating and Cooling System
- Programmable Thermostat
- Electric Water Heater
Community Details
- No Home Owners Association
- Rural Subdivision
Listing and Financial Details
- Assessor Parcel Number 23-02-09-0-000-008.002
Map
Home Values in the Area
Average Home Value in this Area
Tax History
| Year | Tax Paid | Tax Assessment Tax Assessment Total Assessment is a certain percentage of the fair market value that is determined by local assessors to be the total taxable value of land and additions on the property. | Land | Improvement |
|---|---|---|---|---|
| 2025 | $2,600 | $31,710 | $2,100 | $29,610 |
| 2024 | $1,126 | $13,730 | $1,910 | $11,820 |
| 2023 | $1,126 | $45,780 | $3,520 | $42,260 |
| 2022 | $639 | $22,020 | $1,710 | $20,310 |
| 2021 | $522 | $18,000 | $0 | $0 |
| 2020 | $538 | $18,560 | $1,480 | $17,080 |
| 2019 | $494 | $17,020 | $1,490 | $15,530 |
| 2018 | $494 | $17,000 | $1,470 | $15,530 |
| 2017 | $440 | $30,280 | $4,300 | $25,980 |
| 2014 | $461 | $31,800 | $4,200 | $27,600 |
| 2013 | -- | $32,280 | $4,000 | $28,280 |
Property History
| Date | Event | Price | List to Sale | Price per Sq Ft | Prior Sale |
|---|---|---|---|---|---|
| 09/17/2025 09/17/25 | For Sale | $345,000 | +15.0% | $144 / Sq Ft | |
| 07/11/2024 07/11/24 | Sold | $300,000 | -8.8% | $125 / Sq Ft | View Prior Sale |
| 06/21/2024 06/21/24 | Pending | -- | -- | -- | |
| 06/10/2024 06/10/24 | Price Changed | $329,000 | -2.4% | $138 / Sq Ft | |
| 06/01/2024 06/01/24 | For Sale | $337,000 | +12.3% | $141 / Sq Ft | |
| 05/17/2024 05/17/24 | Off Market | $300,000 | -- | -- | |
| 05/02/2024 05/02/24 | For Sale | $337,000 | 0.0% | $141 / Sq Ft | |
| 05/01/2024 05/01/24 | Pending | -- | -- | -- | |
| 04/27/2024 04/27/24 | For Sale | $337,000 | +270.3% | $141 / Sq Ft | |
| 09/15/2023 09/15/23 | Sold | $91,000 | +1.1% | $38 / Sq Ft | View Prior Sale |
| 09/11/2023 09/11/23 | Pending | -- | -- | -- | |
| 08/10/2023 08/10/23 | Price Changed | $90,000 | -17.4% | $38 / Sq Ft | |
| 07/14/2023 07/14/23 | Price Changed | $109,000 | -5.2% | $46 / Sq Ft | |
| 06/13/2023 06/13/23 | Price Changed | $115,000 | -17.9% | $48 / Sq Ft | |
| 05/16/2023 05/16/23 | For Sale | $140,000 | -- | $59 / Sq Ft |
Purchase History
| Date | Type | Sale Price | Title Company |
|---|---|---|---|
| Warranty Deed | $300,000 | None Listed On Document | |
| Warranty Deed | $300,000 | None Listed On Document | |
| Warranty Deed | $91,000 | None Listed On Document | |
| Trustee Deed | $135,000 | -- | |
| Trustee Deed | $135,000 | None Listed On Document | |
| Quit Claim Deed | $15,000 | None Available | |
| Warranty Deed | $155,000 | None Available |
Mortgage History
| Date | Status | Loan Amount | Loan Type |
|---|---|---|---|
| Open | $306,450 | VA | |
| Closed | $306,450 | VA | |
| Previous Owner | $155,000 | Purchase Money Mortgage |
Source: Montgomery Area Association of REALTORS®
MLS Number: 580001
APN: 23-02-09-0-000-008.002
- 7624 Union Academy Ada Rd
- 0000 Mobile Hwy
- 3294 Brady Rd
- 343 Pintail Ln
- 14131 Us Highway 31
- 4564 W Hickory Grove Rd
- 4446 W Hickory Grove Rd
- 008 County Road 14
- 6486 W Old Hayneville Rd
- 249 Old Sellers Rd
- 0000 Old Sellers Rd
- 00 W Hickory Grove Rd
- 0 U S Highway 31 Unit 436442
- 15578 U S Highway 31
- 1582 W Old Hayneville Rd
- 0 Highway 331 Hwy Unit LOT 1 311949
- 2193 Grant Rd
- 14699 U S 331
- 0 Us Highway 331 Unit 19728677
- 00 Grant Spur
- 5534 Gantry Dr
- 103 Pecan St
- 307 Daman Dr
- 100 Fort Deposit Rd
- 2 Oak St
- 5002 Greensboro Ct
- 350 Southlawn Dr
- 4113 Piedmont Dr
- 3200 Herbert Dr
- 7048 Chip Curve
- 3737 Hunting Creek Rd
- 4816 Regal Dr
- 1217 Woodbridge Dr Unit ID1043843P
- 4335 Rainbow Rd
- 3929 Matterhorn St
- 4412 Coventry Rd
- 3923 Woodley Rd
- 1422 Flamingo Ln
- 206 Edgewood Manor
- 206 Edgewood Dr
