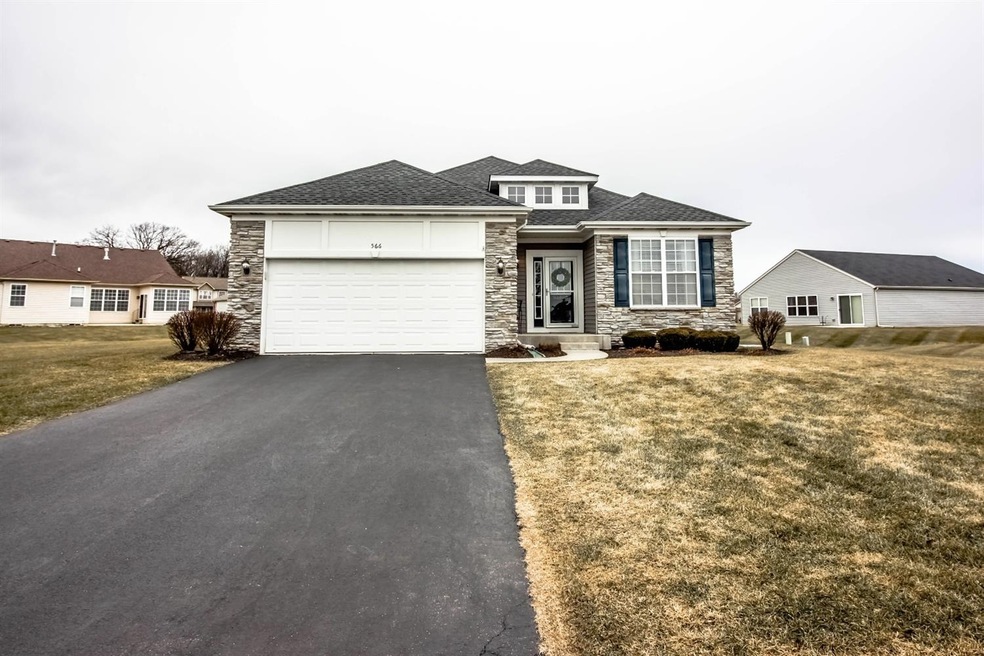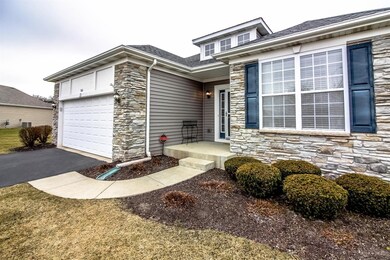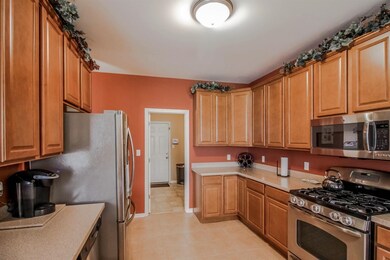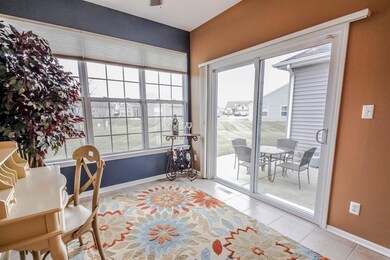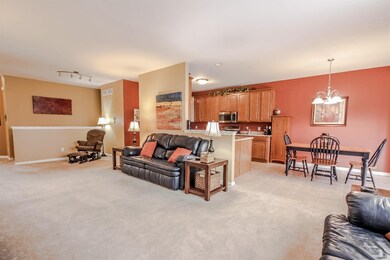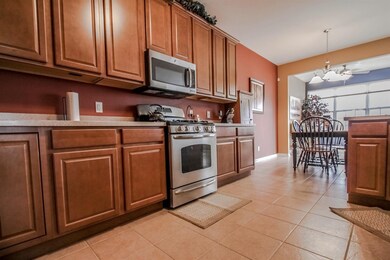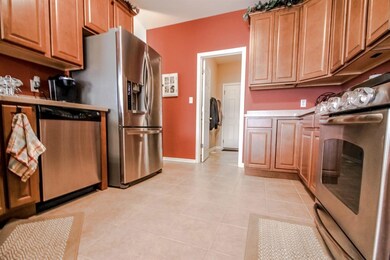
566 E 116th Ct Crown Point, IN 46307
Highlights
- Ranch Style House
- Great Room
- Cul-De-Sac
- Solon Robinson Elementary School Rated A
- Den
- 2 Car Attached Garage
About This Home
As of April 2017Large ranch villa style home with full basement in the resort style neighborhood of Pentwater! This home is located on one of the largest cul-de-sac lots, and loaded up with nearly every upgrade. The exterior of the home features stone and vinyl siding, and an oversized patio in the rear. Inside you will love the open concept layout with a huge kitchen complete with premium 41'' maple cabinets, solid surface countertops, and all appliances stay with the home! Off the dining area there is a cozy sunroom for added square footage. Master suite features an oversized walk-in closet with custom organizers, and a private bathroom complete with double sinks. The third bedroom has been converted to an open concept den area, and there is a second bathroom on the main floor. Downstairs there is an additional 1700 square feet for you to finish at your leisure, and there is already rough-in plumbing for a third bathroom, and an egress window for a forth bedroom.
Last Agent to Sell the Property
Banga Realty, LLC License #RB14046604 Listed on: 02/05/2017
Home Details
Home Type
- Single Family
Est. Annual Taxes
- $2,307
Year Built
- Built in 2010
Lot Details
- 10,350 Sq Ft Lot
- Lot Dimensions are 75 x138
- Cul-De-Sac
Parking
- 2 Car Attached Garage
- Garage Door Opener
Home Design
- Ranch Style House
- Vinyl Siding
- Stone Exterior Construction
Interior Spaces
- 1,739 Sq Ft Home
- Great Room
- Living Room
- Den
- Basement
- Sump Pump
- Home Security System
Kitchen
- Portable Gas Range
- Microwave
- Dishwasher
Bedrooms and Bathrooms
- 2 Bedrooms
- En-Suite Primary Bedroom
- Bathroom on Main Level
Laundry
- Laundry Room
- Laundry on main level
- Dryer
- Washer
Utilities
- Cooling Available
- Forced Air Heating System
- Heating System Uses Natural Gas
- Cable TV Available
Community Details
- Pentwater Ph 01 Subdivision
- Net Lease
Listing and Financial Details
- Assessor Parcel Number 451610377014000042
Ownership History
Purchase Details
Home Financials for this Owner
Home Financials are based on the most recent Mortgage that was taken out on this home.Purchase Details
Home Financials for this Owner
Home Financials are based on the most recent Mortgage that was taken out on this home.Purchase Details
Home Financials for this Owner
Home Financials are based on the most recent Mortgage that was taken out on this home.Purchase Details
Purchase Details
Similar Homes in Crown Point, IN
Home Values in the Area
Average Home Value in this Area
Purchase History
| Date | Type | Sale Price | Title Company |
|---|---|---|---|
| Warranty Deed | -- | Meridian Title Corp | |
| Deed | -- | Professionals Title Svcs Llc | |
| Interfamily Deed Transfer | -- | Professional Title Services | |
| Interfamily Deed Transfer | -- | None Available | |
| Interfamily Deed Transfer | -- | None Available | |
| Warranty Deed | -- | -- |
Mortgage History
| Date | Status | Loan Amount | Loan Type |
|---|---|---|---|
| Closed | $99,100 | New Conventional | |
| Closed | $99,100 | No Value Available | |
| Closed | $100,000 | New Conventional | |
| Previous Owner | $213,300 | New Conventional | |
| Previous Owner | $3,000 | Unknown |
Property History
| Date | Event | Price | Change | Sq Ft Price |
|---|---|---|---|---|
| 04/24/2017 04/24/17 | Sold | $235,000 | 0.0% | $135 / Sq Ft |
| 03/21/2017 03/21/17 | Pending | -- | -- | -- |
| 02/05/2017 02/05/17 | For Sale | $235,000 | -0.8% | $135 / Sq Ft |
| 04/30/2014 04/30/14 | Sold | $237,000 | 0.0% | $136 / Sq Ft |
| 03/11/2014 03/11/14 | Pending | -- | -- | -- |
| 02/26/2014 02/26/14 | For Sale | $237,000 | -- | $136 / Sq Ft |
Tax History Compared to Growth
Tax History
| Year | Tax Paid | Tax Assessment Tax Assessment Total Assessment is a certain percentage of the fair market value that is determined by local assessors to be the total taxable value of land and additions on the property. | Land | Improvement |
|---|---|---|---|---|
| 2024 | $6,703 | $265,700 | $53,600 | $212,100 |
| 2023 | $2,681 | $243,900 | $53,600 | $190,300 |
| 2022 | $2,578 | $232,800 | $53,600 | $179,200 |
| 2021 | $2,430 | $219,800 | $35,800 | $184,000 |
| 2020 | $2,316 | $209,700 | $35,800 | $173,900 |
| 2019 | $2,325 | $206,600 | $35,800 | $170,800 |
| 2018 | $2,614 | $204,700 | $35,800 | $168,900 |
| 2017 | $2,544 | $198,600 | $35,800 | $162,800 |
| 2016 | $2,497 | $193,300 | $35,800 | $157,500 |
| 2014 | $2,277 | $190,600 | $35,800 | $154,800 |
| 2013 | $2,239 | $182,000 | $35,800 | $146,200 |
Agents Affiliated with this Home
-
Nathan Banga

Seller's Agent in 2017
Nathan Banga
Banga Realty, LLC
(219) 688-0129
10 in this area
147 Total Sales
-
Jana Caudill

Seller's Agent in 2014
Jana Caudill
eXp Realty, LLC
(219) 661-1256
133 in this area
673 Total Sales
-
Lisa Grady

Buyer's Agent in 2014
Lisa Grady
McColly Real Estate
(219) 308-6237
175 in this area
445 Total Sales
Map
Source: Northwest Indiana Association of REALTORS®
MLS Number: GNR408497
APN: 45-16-10-377-014.000-042
- 922 E 115th Place
- 11522 Vermont St
- 11481 Rhode Island St
- 11520 Vermont St
- 11403 Rhode Island St
- T-1356 Piper Plan at Walkerton Park
- 11757 Kentucky St
- Oakmont Plan at Westwind - Single Family Homes
- S-2444-3 Sedona Plan at Westwind - Single Family Homes
- S-2353-3 Aspen Plan at Westwind - Single Family Homes
- S-2820-3 Rowan Plan at Westwind - Single Family Homes
- S-3142-3 Willow Plan at Westwind - Single Family Homes
- S-1965-3 Sage Plan at Westwind - Single Family Homes
- S-2182-3 Lakewood Plan at Westwind - Single Family Homes
- 11813 Kentucky St
- 11530 Vermont Ct
- 1041 E 117th Place
- 981 E 117th Ln
- 599 E 119th Place
- 11878 Kentucky St
