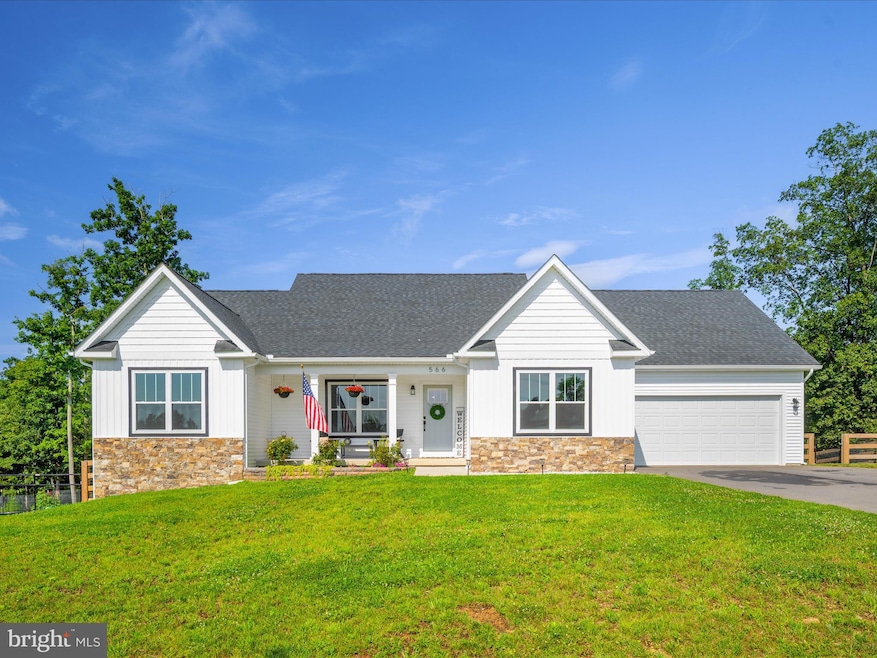566 Escape Ct Cherry Run, WV 25427
Estimated payment $3,023/month
Highlights
- 2.44 Acre Lot
- Space For Rooms
- 2 Car Direct Access Garage
- Rambler Architecture
- No HOA
- Laundry Room
About This Home
Impeccable 2022-Built Home on 2.4 Acres with Mountain Views, Creek & Endless Potential. Welcome to your dream retreat in the heart of Hedgesville! This nearly new 4-bedroom, 2.5-bath home offers 2,200 square feet of pristine living space on a peaceful and private lot. Ideally located near the end of a quiet cul-de-sac at the back of the neighborhood, the home offers a unique blend of privacy and connection—perfect for watching kids play or heading out for an evening stroll through the peaceful surroundings. Inside, you'll find a bright and airy open-concept layout that seamlessly connects the living, dining, and kitchen areas. The chef’s kitchen features a stunning 10-foot island, ideal for entertaining, casual meals, or gathering with friends and family. The primary suite includes a tray ceiling, a spacious walk-in closet, and a spa-like en-suite bath with double vanities and a custom tiled shower. A conveniently placed laundry room sits near the fourth bedroom, currently used as a home office, offering flexible space for remote work or guests. The full unfinished basement, complete with a bathroom rough-in, provides an additional 2,200 square feet of potential—ideal for a gym, rec room, extra bedrooms, or storage. Outside, enjoy a large composite Trex back deck, perfect for low-maintenance outdoor living and entertaining. The lower patio with fire pit, and fully fenced, flat yard featuring raised garden beds, a chicken coop, and wooded trails make this home truly special. A creek runs through the back of the property, adding an extra element of nature and tranquility to the landscape. From the inviting front porch, soak in 270-degree mountain views—an ideal setting for a morning coffee or relaxing evening in a rocking chair. Professionally installed permanent holiday lights easily controlled with an app to add flare for any holiday celebration, This thoughtfully designed home combines modern living, natural beauty, and room to grow. Schedule your private tour today!
Listing Agent
(540) 539-3696 leahmarabella@gmail.com Realty ONE Group Old Towne License #0225260675 Listed on: 07/09/2025

Home Details
Home Type
- Single Family
Est. Annual Taxes
- $2,932
Year Built
- Built in 2022
Lot Details
- 2.44 Acre Lot
Parking
- 2 Car Direct Access Garage
- Front Facing Garage
- Garage Door Opener
- Driveway
Home Design
- Rambler Architecture
- Permanent Foundation
- Poured Concrete
- Architectural Shingle Roof
- Stone Siding
- Vinyl Siding
Interior Spaces
- Property has 1 Level
- Laundry Room
Bedrooms and Bathrooms
- 4 Main Level Bedrooms
Unfinished Basement
- Walk-Out Basement
- Basement Fills Entire Space Under The House
- Connecting Stairway
- Interior and Rear Basement Entry
- Space For Rooms
- Rough-In Basement Bathroom
- Basement with some natural light
Utilities
- Central Air
- Heat Pump System
- Well
- Electric Water Heater
- On Site Septic
Community Details
- No Home Owners Association
- Chestnut Hill Estates Subdivision
Listing and Financial Details
- Assessor Parcel Number 31 0004 0018 0000
Map
Home Values in the Area
Average Home Value in this Area
Property History
| Date | Event | Price | List to Sale | Price per Sq Ft | Prior Sale |
|---|---|---|---|---|---|
| 10/27/2025 10/27/25 | Price Changed | $529,900 | -1.0% | $241 / Sq Ft | |
| 09/12/2025 09/12/25 | For Sale | $535,000 | 0.0% | $243 / Sq Ft | |
| 08/20/2025 08/20/25 | Off Market | $535,000 | -- | -- | |
| 07/09/2025 07/09/25 | For Sale | $535,000 | +28.7% | $243 / Sq Ft | |
| 12/02/2022 12/02/22 | Sold | $415,850 | 0.0% | $188 / Sq Ft | View Prior Sale |
| 03/09/2022 03/09/22 | Pending | -- | -- | -- | |
| 03/08/2022 03/08/22 | Price Changed | $415,850 | +1.4% | $188 / Sq Ft | |
| 02/26/2022 02/26/22 | For Sale | $410,000 | -- | $186 / Sq Ft |
Source: Bright MLS
MLS Number: WVBE2041972
- 70 Kathys Ln
- 338 Ganotown East Rd
- 128 Annandale Dr
- 20 Hallows Way
- 988 Tub Run Hollow Rd
- 261 Huckleberry Dr
- 746 Puffenburger Ln
- Lot 25 Vixen Ln
- 4054 Apple Harvest Dr
- 128 Hemlock Ln
- 83 Pale Magnolia Dr
- 57 Grouse Trail
- 0 Tub Run Hollow Rd Unit WVBE2045938
- 56 Chipmunk Ln
- LOT 62 Cressida Dr
- 169 Oasis Ln
- 0 Apple Harvest Dr
- 0 Palmer Rd Unit WVBE2044118
- 2 Buck Hill Rd
- 1125 Nancy Jack Rd
- 88 Bismark Rd
- 13 Lockwood Dr
- 63 Lockwood Dr
- 14 Sader Dr
- 117 Canning Rd
- 121 Canning Rd
- 141 Canning Rd
- 129 Gray Silver Rd
- 57 Gray Silver Rd
- 88 Gray Silver Rd
- 158 Cooperage Rd
- 59 Bigler Rd
- 32 Healey Ct
- 192 Disciple Ln Unit 334 Dorothy Court
- 15 Colossians Ct
- 72 Bitsy Rd
- 24 Judges Ct
- 21 Lyriq Ct
- 17 Lyriq Ct
- 77 Eminence Dr






