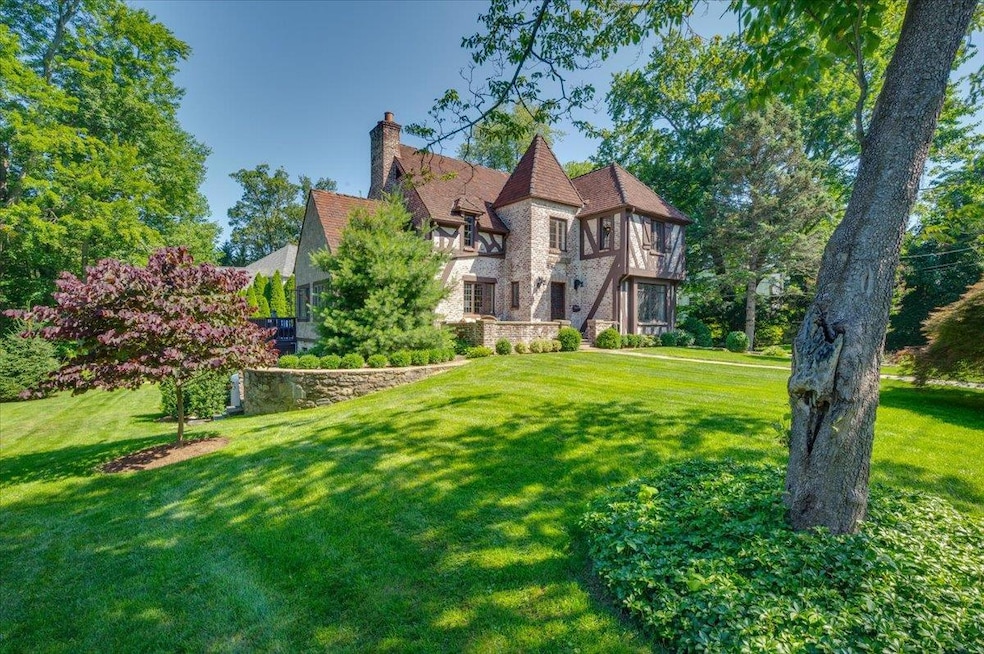
566 Forest Ave New Rochelle, NY 10804
Forest Knolls NeighborhoodEstimated payment $11,551/month
Highlights
- Eat-In Gourmet Kitchen
- Private Lot
- Radiant Floor
- Henry Barnard School Rated A-
- Living Room with Fireplace
- Tudor Architecture
About This Home
Move right into this renovated Tudor in Larchmont Woods! This home seamlessly blends classic elegance with modern convenience. A welcoming foyer leads to a spacious living room with a stone fireplace, beautiful wood beams, built-ins, and French doors opening to a bright sunroom/office. The chef's kitchen was renovated in 2022 and features a center island, high-end appliances, and a breakfast nook. Adjacent to the kitchen is the formal dining room. A powder room completes the first floor. Upstairs, the primary suite includes a renovated en-suite bath with double vanity and generous closet space. Two additional bedrooms and an updated hall bath complete this level. The finished lower level offers an additional 836 Square feet and is an entertainer's dream, boasting a wet bar, with beverage fridge. large rec room with a wood-burning fireplace, a finished laundry room and a powder room. Outdoor living is a delight with a welcoming front patio and a large back deck overlooking the incredible backyard. The entire property is beautifully landscaped with a variety of plantings and mature growth. Recent upgrades include geothermal heat and a whole house generator! This prime location offers easy access to Larchmont town and train!
Listing Agent
Compass Greater NY, LLC Brokerage Phone: 914-341-1561 License #10401355570 Listed on: 07/09/2025

Co-Listing Agent
Compass Greater NY, LLC Brokerage Phone: 914-341-1561 License #10401210696
Home Details
Home Type
- Single Family
Est. Annual Taxes
- $29,301
Year Built
- Built in 1937
Lot Details
- 0.39 Acre Lot
- South Facing Home
- Landscaped
- Private Lot
- Level Lot
- Back and Front Yard
Parking
- 2 Car Garage
Home Design
- Tudor Architecture
- Brick Exterior Construction
- Frame Construction
Interior Spaces
- 2,709 Sq Ft Home
- 2-Story Property
- Wet Bar
- Built-In Features
- Crown Molding
- Beamed Ceilings
- High Ceiling
- Ceiling Fan
- Recessed Lighting
- Chandelier
- Wood Burning Fireplace
- Entrance Foyer
- Living Room with Fireplace
- 2 Fireplaces
- Formal Dining Room
- Storage
Kitchen
- Eat-In Gourmet Kitchen
- Microwave
- Dishwasher
- Kitchen Island
Flooring
- Wood
- Radiant Floor
Bedrooms and Bathrooms
- 3 Bedrooms
- En-Suite Primary Bedroom
- Walk-In Closet
- Double Vanity
Laundry
- Laundry Room
- Dryer
- Washer
Finished Basement
- Walk-Out Basement
- Basement Fills Entire Space Under The House
- Fireplace in Basement
- Basement Storage
Home Security
- Home Security System
- Smart Thermostat
Schools
- George M Davis Elementary School
- Albert Leonard Middle School
- New Rochelle High School
Utilities
- Geothermal Heating and Cooling
Listing and Financial Details
- Exclusions: selected light fixtures - see notes
- Assessor Parcel Number 1000-000-006-02039-000-0030
Map
Home Values in the Area
Average Home Value in this Area
Tax History
| Year | Tax Paid | Tax Assessment Tax Assessment Total Assessment is a certain percentage of the fair market value that is determined by local assessors to be the total taxable value of land and additions on the property. | Land | Improvement |
|---|---|---|---|---|
| 2024 | $29,301 | $21,430 | $3,000 | $18,430 |
| 2023 | $25,794 | $21,430 | $3,000 | $18,430 |
| 2022 | $23,379 | $18,100 | $3,000 | $15,100 |
| 2021 | $21,229 | $17,500 | $3,000 | $14,500 |
| 2020 | $17,366 | $17,500 | $3,000 | $14,500 |
| 2019 | $20,103 | $17,500 | $3,000 | $14,500 |
| 2018 | $16,619 | $17,500 | $3,000 | $14,500 |
| 2017 | $11,847 | $17,500 | $3,000 | $14,500 |
| 2016 | $19,321 | $17,500 | $3,000 | $14,500 |
| 2015 | -- | $20,250 | $3,000 | $17,250 |
| 2014 | -- | $20,250 | $3,000 | $17,250 |
| 2013 | -- | $20,250 | $3,000 | $17,250 |
Property History
| Date | Event | Price | Change | Sq Ft Price |
|---|---|---|---|---|
| 08/02/2025 08/02/25 | Pending | -- | -- | -- |
| 07/31/2025 07/31/25 | Off Market | $1,675,000 | -- | -- |
| 07/09/2025 07/09/25 | For Sale | $1,675,000 | +4.4% | $618 / Sq Ft |
| 08/25/2023 08/25/23 | Sold | $1,605,000 | +15.1% | $567 / Sq Ft |
| 05/15/2023 05/15/23 | Pending | -- | -- | -- |
| 03/30/2023 03/30/23 | For Sale | $1,395,000 | +50.8% | $493 / Sq Ft |
| 05/21/2021 05/21/21 | Sold | $925,000 | +6.3% | $327 / Sq Ft |
| 04/13/2021 04/13/21 | Pending | -- | -- | -- |
| 03/31/2021 03/31/21 | For Sale | $869,900 | -- | $307 / Sq Ft |
Purchase History
| Date | Type | Sale Price | Title Company |
|---|---|---|---|
| Bargain Sale Deed | $925,000 | Title Agency Inc |
Mortgage History
| Date | Status | Loan Amount | Loan Type |
|---|---|---|---|
| Open | $950,000 | New Conventional | |
| Closed | $822,371 | New Conventional | |
| Previous Owner | $125,000 | Unknown |
Similar Homes in the area
Source: OneKey® MLS
MLS Number: 878176
APN: 1000-000-006-02039-000-0030
- 223 Rockingstone Ave
- 39 Larchwood Rd
- 219 Rockingstone Ave
- 17 Valley Rd
- 51 Valley Rd
- 19 Mountain Ave
- 150 Mountain Ave
- 82 Woodhollow Ln
- 35 Stone Cabin Rd
- 103 Woodhollow Ln
- 1 Eck Place
- 1 Meadowood Path
- 4 Senate Place
- 383 Beechmont Dr
- 96 Highridge Rd
- 286 Lyncroft Rd
- 35 N Chatsworth Ave Unit 5Q
- 16 N Chatsworth Ave Unit 45
- 16 N Chatsworth Ave Unit 603
- 35 Lester Place






