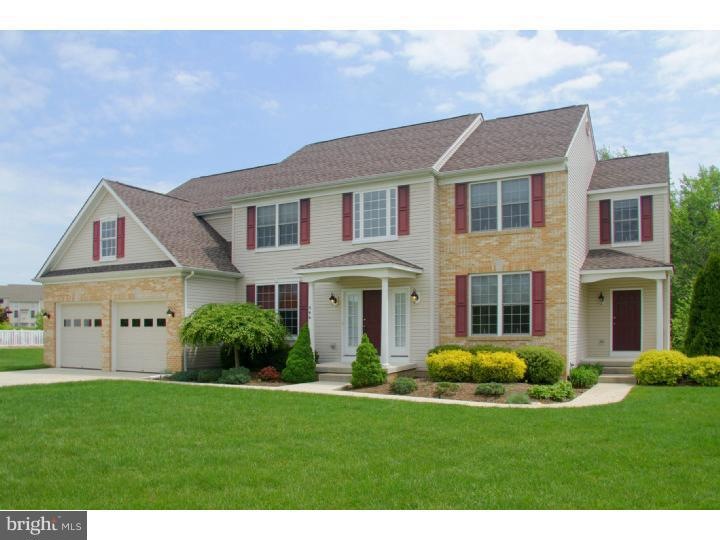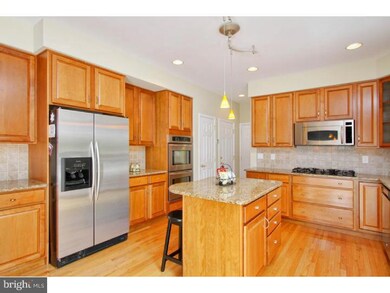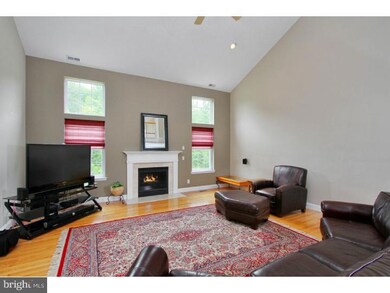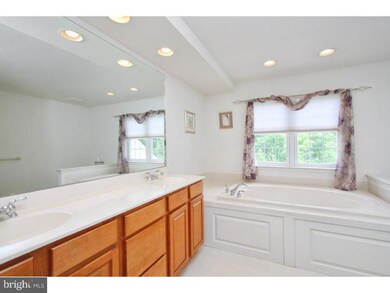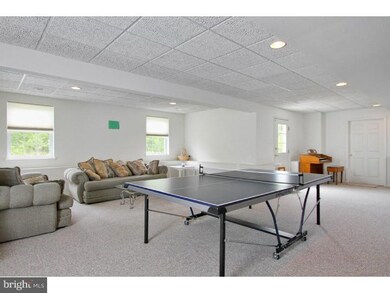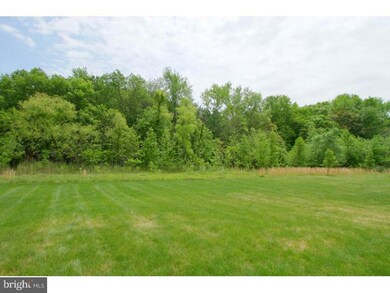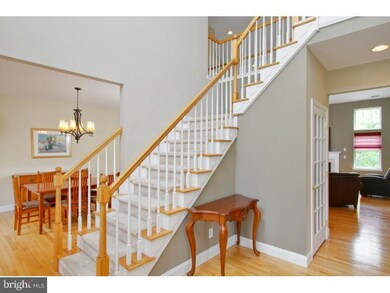
566 Fox Hollow Ct Mickleton, NJ 08056
East Greenwich Township NeighborhoodHighlights
- Colonial Architecture
- Cathedral Ceiling
- No HOA
- Wooded Lot
- Wood Flooring
- Built-In Self-Cleaning Double Oven
About This Home
As of June 2019Nestled on a lush wooded lot on a quiet cul-de-sac is your dream home.Enjoy the timeless beauty of wood floors throughout most of 1st floor.Even the most discerning chef will appreciate the gourmet kitchen w/dbl wall oven,42" maple cabinets,CENTER ISLAND,tumbled stone backsplash,5 burner gas cooktop,GRANITE counters & STAINLESS STEEL APPLIANCES.Enjoy your 1st cup of coffee in the sundrenched breakfast nook.Open to the kitchen is the spacious family rm.This room is impressive yet intimate with a vaulted ceiling,cozy gas fireplace& 2nd story overlook.The walkout daylight FINISHED BASEMENT provides additional space for entertaining & has a 1/2 bath.The 1st floor office has a separate exterior door creating the perfect area for a home office.The master suite is graced with a sitting rm & a "Pinch me I must be dreaming" master bath with large garden tub & dbl bowl vanity. Amenities incl. smart home technology,sprinkler system,blinds,ceiling fans,2 zone HVAC & more!Easy commute to Phila,Delaware & more.Great School
Home Details
Home Type
- Single Family
Est. Annual Taxes
- $11,138
Year Built
- Built in 2005
Lot Details
- 0.6 Acre Lot
- Cul-De-Sac
- Sprinkler System
- Wooded Lot
Parking
- 2 Car Direct Access Garage
- 3 Open Parking Spaces
- Garage Door Opener
- Driveway
- On-Street Parking
Home Design
- Colonial Architecture
- Pitched Roof
- Shingle Roof
- Stone Siding
- Vinyl Siding
Interior Spaces
- 3,472 Sq Ft Home
- Property has 2 Levels
- Cathedral Ceiling
- Ceiling Fan
- Marble Fireplace
- Gas Fireplace
- Family Room
- Living Room
- Dining Room
- Home Security System
- Laundry on main level
Kitchen
- Butlers Pantry
- Built-In Self-Cleaning Double Oven
- Cooktop
- Dishwasher
- Kitchen Island
Flooring
- Wood
- Wall to Wall Carpet
- Tile or Brick
Bedrooms and Bathrooms
- 4 Bedrooms
- En-Suite Primary Bedroom
- En-Suite Bathroom
- 4 Bathrooms
- Walk-in Shower
Finished Basement
- Basement Fills Entire Space Under The House
- Exterior Basement Entry
Eco-Friendly Details
- Energy-Efficient Windows
Schools
- Kingsway Regional Middle School
- Kingsway Regional High School
Utilities
- Central Air
- Heating System Uses Gas
- Underground Utilities
- Natural Gas Water Heater
- Cable TV Available
Community Details
- No Home Owners Association
- Built by M & R
- Fox Hollow Subdivision
Listing and Financial Details
- Tax Lot 00003 38
- Assessor Parcel Number 03-01001-00003 38
Ownership History
Purchase Details
Home Financials for this Owner
Home Financials are based on the most recent Mortgage that was taken out on this home.Purchase Details
Home Financials for this Owner
Home Financials are based on the most recent Mortgage that was taken out on this home.Purchase Details
Home Financials for this Owner
Home Financials are based on the most recent Mortgage that was taken out on this home.Similar Homes in the area
Home Values in the Area
Average Home Value in this Area
Purchase History
| Date | Type | Sale Price | Title Company |
|---|---|---|---|
| Deed | $455,000 | None Available | |
| Deed | $412,000 | None Available | |
| Deed | $479,390 | Congress |
Mortgage History
| Date | Status | Loan Amount | Loan Type |
|---|---|---|---|
| Open | $366,000 | New Conventional | |
| Closed | $364,000 | New Conventional | |
| Previous Owner | $404,537 | FHA | |
| Previous Owner | $50,000 | Credit Line Revolving | |
| Previous Owner | $359,650 | Fannie Mae Freddie Mac |
Property History
| Date | Event | Price | Change | Sq Ft Price |
|---|---|---|---|---|
| 06/21/2019 06/21/19 | Sold | $455,000 | -1.1% | $138 / Sq Ft |
| 04/26/2019 04/26/19 | Pending | -- | -- | -- |
| 04/22/2019 04/22/19 | For Sale | $460,000 | +11.7% | $139 / Sq Ft |
| 08/30/2012 08/30/12 | Sold | $412,000 | -3.1% | $119 / Sq Ft |
| 07/26/2012 07/26/12 | Pending | -- | -- | -- |
| 05/09/2012 05/09/12 | For Sale | $425,000 | -- | $122 / Sq Ft |
Tax History Compared to Growth
Tax History
| Year | Tax Paid | Tax Assessment Tax Assessment Total Assessment is a certain percentage of the fair market value that is determined by local assessors to be the total taxable value of land and additions on the property. | Land | Improvement |
|---|---|---|---|---|
| 2024 | $14,337 | $465,800 | $112,600 | $353,200 |
| 2023 | $14,337 | $465,800 | $112,600 | $353,200 |
| 2022 | $13,932 | $465,800 | $112,600 | $353,200 |
| 2021 | $12,426 | $428,300 | $112,600 | $315,700 |
| 2020 | $12,956 | $428,300 | $112,600 | $315,700 |
| 2019 | $12,823 | $428,300 | $112,600 | $315,700 |
| 2018 | $13,129 | $398,200 | $102,600 | $295,600 |
| 2017 | $12,957 | $398,200 | $102,600 | $295,600 |
| 2016 | $12,806 | $398,200 | $102,600 | $295,600 |
| 2015 | $12,273 | $398,200 | $102,600 | $295,600 |
| 2014 | $11,516 | $398,200 | $102,600 | $295,600 |
Agents Affiliated with this Home
-

Seller's Agent in 2019
Patricia Settar
BHHS Fox & Roach
(856) 297-5790
33 in this area
610 Total Sales
-
H
Buyer's Agent in 2019
Heidi Welsh
Keller Williams Realty - Washington Township
(609) 313-2668
1 in this area
28 Total Sales
-

Seller's Agent in 2012
Haley DeStefano
Real Broker, LLC
(856) 981-2717
7 in this area
235 Total Sales
Map
Source: Bright MLS
MLS Number: 1003957548
APN: 03-01001-0000-00003-38
- 52 Forage Dr
- 9 Still Run Rd
- 23 New Oak Rd
- 747 Rattling Run Rd
- 402 Doerrmann Dr
- 220 Gaunt Dr
- 123 W Tomlin Station Rd
- 664 Union Rd
- 137 E Wolfert Station Rd
- 139 E Wolfert Station Rd
- 209 John Pool Ln
- 844 Derius Dr
- 16 E Cohawkin Rd
- 261 Jennings Way
- 307 Salarno Ct
- 150 Timberlane Rd
- 6 Marino Dr
- 276-280 County House Rd
- 304 Iannelli Rd
- 326 Iannelli Rd
