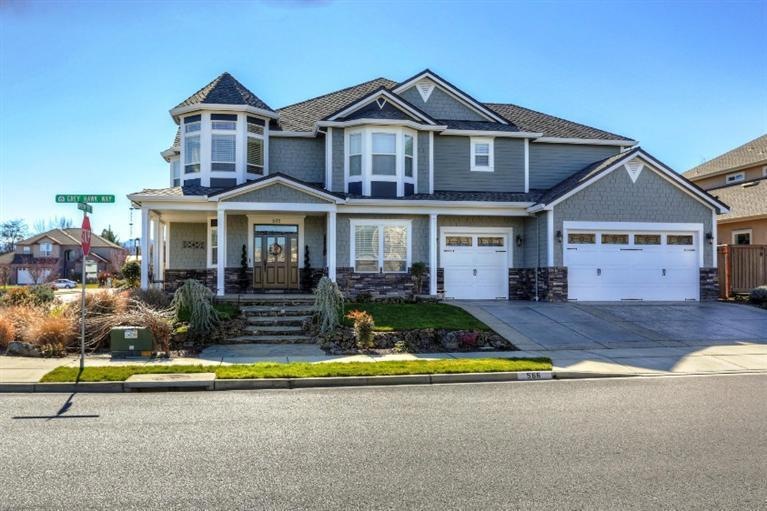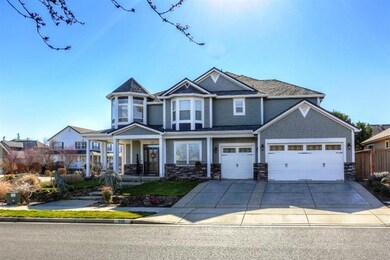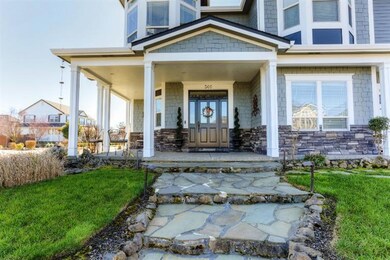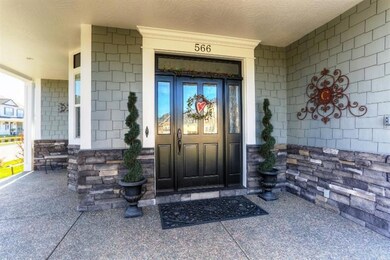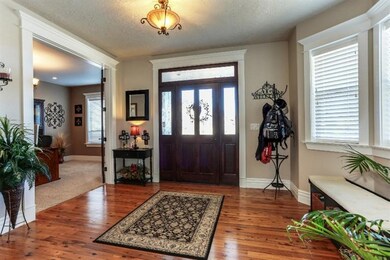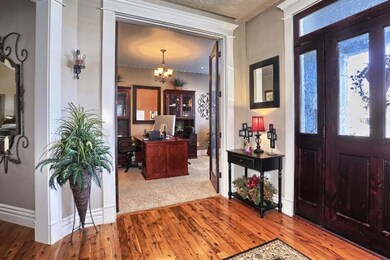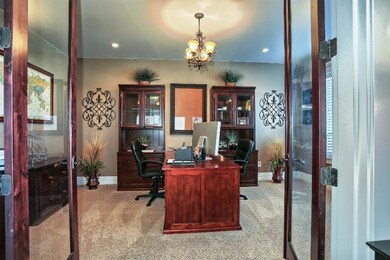
566 Grey Hawk Way Central Point, OR 97502
Highlights
- Contemporary Architecture
- Vaulted Ceiling
- Hydromassage or Jetted Bathtub
- Territorial View
- Wood Flooring
- No HOA
About This Home
As of June 2023Once In A Lifetime Opportunity to Own One of the Most Exquisite Builder's Personal'' Custom Built Homes in the Extremely Desirable Pheasant Creek Estates! Amazing Custom details throughout. Grand round foyer entry w/Australian Cypress flooring & Travertine tile inset, ceiling soars to 2nd floor w/elegant wrought-iron spiral staircase. 9ft. ceilings, great rm w/built-in entertainment center, floor-to-ceiling rock fireplace, theatre room w/its own bath, office, formal dining room w/wet bar, Allergen air filter, on-demand hot water, central vac +more. Gourmet Kitchen w/prep sink, island, granite countertops, custom cabinets, JennAir Pro dbl ovens/dbl dishwasher, gas cook top & pantry. Laundry rms on both levels. Huge Master Suite w/steam shower, walk in closet & jetted tub. Each bedroom has its own bath w/tile shower. Beautifully landscaped front & back yards w/timed sprinklers. Covered patio, fire pit & gas hookup for BBQ. 3-car garage w/sound proof music room built on one side.
Last Agent to Sell the Property
John L. Scott Medford License #200112030 Listed on: 03/27/2015

Last Buyer's Agent
Mandy Martin
John L. Scott Medford
Home Details
Home Type
- Single Family
Est. Annual Taxes
- $7,304
Year Built
- Built in 2006
Lot Details
- 10,019 Sq Ft Lot
- Fenced
- Level Lot
- Property is zoned R-1-8, R-1-8
Parking
- 3 Car Attached Garage
- Driveway
Home Design
- Contemporary Architecture
- Frame Construction
- Composition Roof
- Concrete Perimeter Foundation
Interior Spaces
- 4,399 Sq Ft Home
- 2-Story Property
- Wet Bar
- Central Vacuum
- Vaulted Ceiling
- Ceiling Fan
- Double Pane Windows
- Territorial Views
Kitchen
- Double Oven
- Cooktop
- Dishwasher
- Kitchen Island
- Disposal
Flooring
- Wood
- Carpet
- Tile
Bedrooms and Bathrooms
- 4 Bedrooms
- Walk-In Closet
- Hydromassage or Jetted Bathtub
Home Security
- Carbon Monoxide Detectors
- Fire and Smoke Detector
Outdoor Features
- Patio
Schools
- Scenic Middle School
Utilities
- Forced Air Heating and Cooling System
- Heating System Uses Natural Gas
Community Details
- No Home Owners Association
- Built by Burfield Construction
Listing and Financial Details
- Exclusions: Movie Theater equip, regrig
- Assessor Parcel Number 10977737
Ownership History
Purchase Details
Home Financials for this Owner
Home Financials are based on the most recent Mortgage that was taken out on this home.Purchase Details
Home Financials for this Owner
Home Financials are based on the most recent Mortgage that was taken out on this home.Purchase Details
Home Financials for this Owner
Home Financials are based on the most recent Mortgage that was taken out on this home.Purchase Details
Home Financials for this Owner
Home Financials are based on the most recent Mortgage that was taken out on this home.Purchase Details
Home Financials for this Owner
Home Financials are based on the most recent Mortgage that was taken out on this home.Similar Homes in the area
Home Values in the Area
Average Home Value in this Area
Purchase History
| Date | Type | Sale Price | Title Company |
|---|---|---|---|
| Warranty Deed | $810,000 | First American Title | |
| Warranty Deed | $550,000 | First American | |
| Warranty Deed | $425,000 | Ticor Title Company Oregon | |
| Bargain Sale Deed | -- | None Available | |
| Warranty Deed | $172,178 | First American |
Mortgage History
| Date | Status | Loan Amount | Loan Type |
|---|---|---|---|
| Open | $510,000 | Construction | |
| Previous Owner | $384,000 | New Conventional | |
| Previous Owner | $440,000 | Adjustable Rate Mortgage/ARM | |
| Previous Owner | $340,000 | New Conventional | |
| Previous Owner | $532,000 | Construction | |
| Previous Owner | $152,250 | Purchase Money Mortgage |
Property History
| Date | Event | Price | Change | Sq Ft Price |
|---|---|---|---|---|
| 06/23/2023 06/23/23 | Sold | $810,000 | -4.7% | $184 / Sq Ft |
| 06/23/2023 06/23/23 | Pending | -- | -- | -- |
| 06/23/2023 06/23/23 | For Sale | $849,900 | +54.5% | $193 / Sq Ft |
| 09/24/2015 09/24/15 | Sold | $550,000 | -8.3% | $125 / Sq Ft |
| 08/18/2015 08/18/15 | Pending | -- | -- | -- |
| 03/27/2015 03/27/15 | For Sale | $599,900 | -- | $136 / Sq Ft |
Tax History Compared to Growth
Tax History
| Year | Tax Paid | Tax Assessment Tax Assessment Total Assessment is a certain percentage of the fair market value that is determined by local assessors to be the total taxable value of land and additions on the property. | Land | Improvement |
|---|---|---|---|---|
| 2025 | $10,174 | $611,960 | $114,780 | $497,180 |
| 2024 | $10,174 | $594,140 | $111,430 | $482,710 |
| 2023 | $9,490 | $555,930 | $108,190 | $447,740 |
| 2022 | $9,268 | $555,930 | $108,190 | $447,740 |
| 2021 | $9,003 | $539,740 | $105,040 | $434,700 |
| 2020 | $8,741 | $524,020 | $101,980 | $422,040 |
| 2019 | $8,525 | $493,950 | $96,130 | $397,820 |
| 2018 | $8,265 | $479,570 | $93,330 | $386,240 |
| 2017 | $8,058 | $479,570 | $93,330 | $386,240 |
| 2016 | $7,822 | $452,050 | $87,970 | $364,080 |
| 2015 | $7,495 | $452,050 | $87,970 | $364,080 |
| 2014 | $7,304 | $426,110 | $82,930 | $343,180 |
Agents Affiliated with this Home
-
W
Seller's Agent in 2023
Whisper Lawrence
John L. Scott Medford
-

Buyer's Agent in 2023
JJ Kramer
John L. Scott Medford
(541) 840-2992
84 in this area
653 Total Sales
-
M
Buyer's Agent in 2015
Mandy Martin
John L. Scott Medford
Map
Source: Oregon Datashare
MLS Number: 102953620
APN: 10977737
- 659 Jackson Creek Dr
- 760 Annalee Dr
- 429 Mayberry Ln
- 573 Blue Heron Dr
- 548 Blue Heron Dr
- 841 Brandon St
- 202 Corcoran Ln
- 871 Holley Way
- 895 Holley Way
- 2969 Linden Ln
- 3435 Snowy Butte Ln
- 349 W Pine St
- 3365 Green Acres Dr
- 202 Glenn Way
- 2958 Freeland Rd
- 615 John Wayne Dr
- 2495 Taylor Rd
- 619 Palo Verde Way
- 4025 Sunland Ave
- 155 Casey Way
