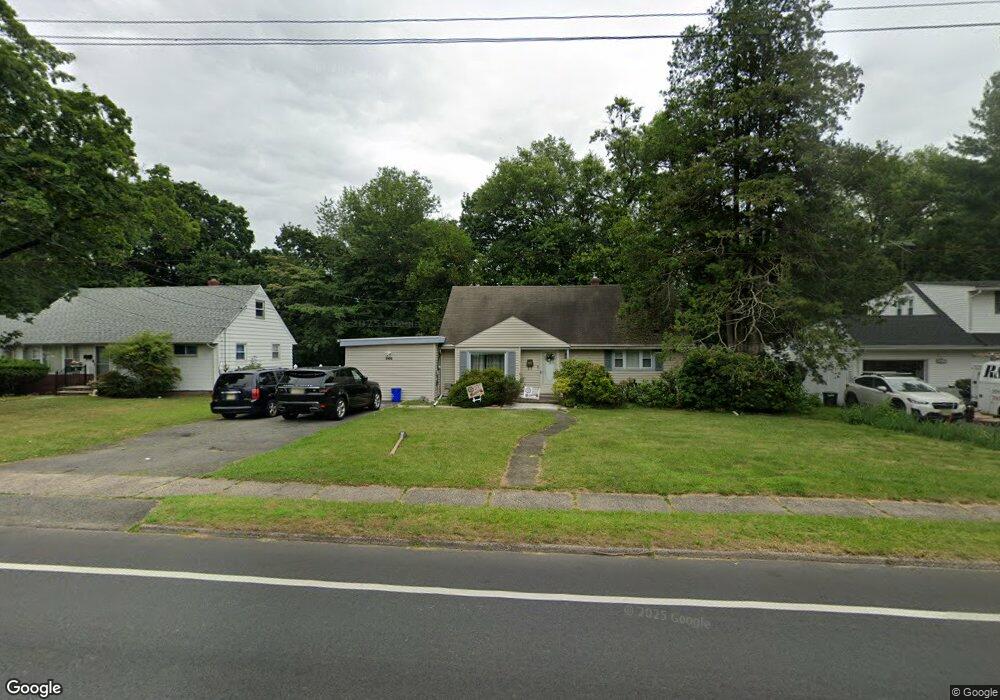566 Knickerbocker Rd Cresskill, NJ 07626
Estimated Value: $697,000 - $945,000
3
Beds
2
Baths
2,031
Sq Ft
$402/Sq Ft
Est. Value
About This Home
This home is located at 566 Knickerbocker Rd, Cresskill, NJ 07626 and is currently estimated at $815,656, approximately $401 per square foot. 566 Knickerbocker Rd is a home located in Bergen County with nearby schools including Cresskill High School.
Ownership History
Date
Name
Owned For
Owner Type
Purchase Details
Closed on
Jul 23, 2019
Sold by
Tobias Beth and Tobias Harry
Bought by
Basar Ertunc and Basar Gulay
Current Estimated Value
Home Financials for this Owner
Home Financials are based on the most recent Mortgage that was taken out on this home.
Original Mortgage
$308,000
Outstanding Balance
$269,165
Interest Rate
3.7%
Mortgage Type
Purchase Money Mortgage
Estimated Equity
$546,491
Create a Home Valuation Report for This Property
The Home Valuation Report is an in-depth analysis detailing your home's value as well as a comparison with similar homes in the area
Home Values in the Area
Average Home Value in this Area
Purchase History
| Date | Buyer | Sale Price | Title Company |
|---|---|---|---|
| Basar Ertunc | $385,000 | -- |
Source: Public Records
Mortgage History
| Date | Status | Borrower | Loan Amount |
|---|---|---|---|
| Open | Basar Ertunc | $308,000 |
Source: Public Records
Tax History
| Year | Tax Paid | Tax Assessment Tax Assessment Total Assessment is a certain percentage of the fair market value that is determined by local assessors to be the total taxable value of land and additions on the property. | Land | Improvement |
|---|---|---|---|---|
| 2025 | $11,811 | $557,100 | $343,000 | $214,100 |
| 2024 | $11,257 | $513,500 | $307,700 | $205,800 |
| 2023 | $10,949 | $485,000 | $285,200 | $199,800 |
| 2022 | $10,949 | $454,900 | $263,400 | $191,500 |
| 2021 | $10,691 | $437,800 | $252,200 | $185,600 |
| 2020 | $10,394 | $427,400 | $244,500 | $182,900 |
| 2019 | $10,456 | $434,400 | $241,400 | $193,000 |
| 2018 | $7,250 | $430,000 | $238,700 | $191,300 |
| 2017 | $10,126 | $372,000 | $192,200 | $179,800 |
| 2016 | $9,825 | $372,000 | $192,200 | $179,800 |
| 2015 | $9,519 | $372,000 | $192,200 | $179,800 |
| 2014 | $9,233 | $372,000 | $192,200 | $179,800 |
Source: Public Records
Map
Nearby Homes
- 572 Knickerbocker Rd
- 558 Knickerbocker Rd
- 17 Beechwood Rd
- 21 Beechwood Rd
- 13 Beechwood Rd
- 578 Knickerbocker Rd
- 552 Knickerbocker Rd
- 25 Beechwood Rd
- 99 Laurel Ave
- 3 Burton Place
- 24 Beechwood Rd
- 20 Beechwood Rd
- 592 Knickerbocker Rd
- 28 Beechwood Rd
- 91 Laurel Ave
- 8 Beechwood Rd
- 540 Knickerbocker Rd
- 16 Beechwood Rd
- 32 Beechwood Rd
- 12 Beechwood Rd
Your Personal Tour Guide
Ask me questions while you tour the home.
