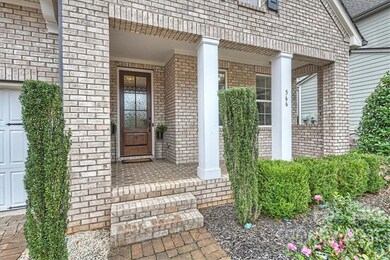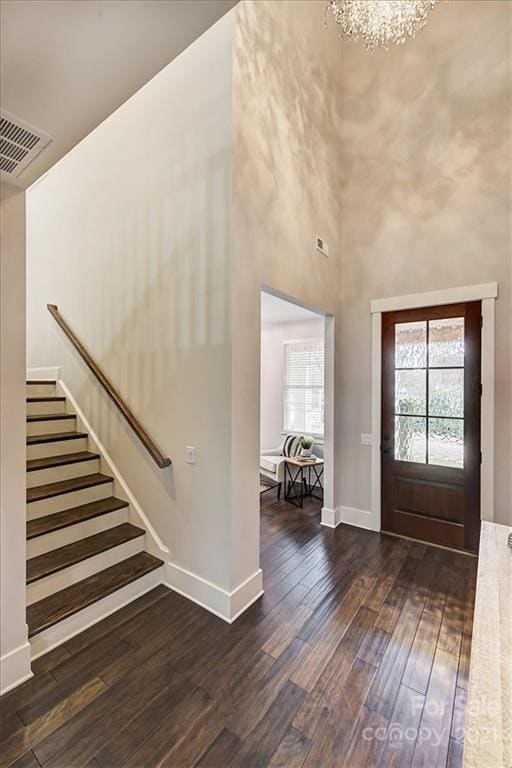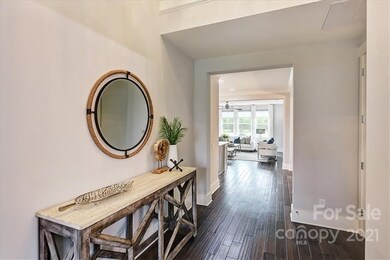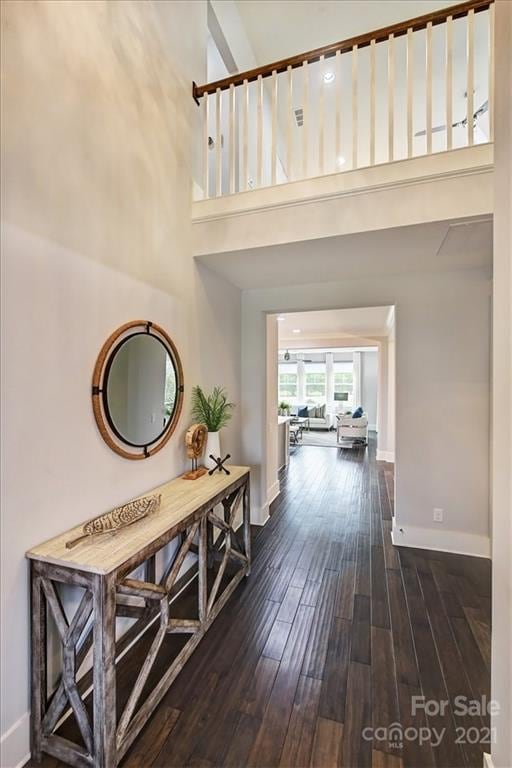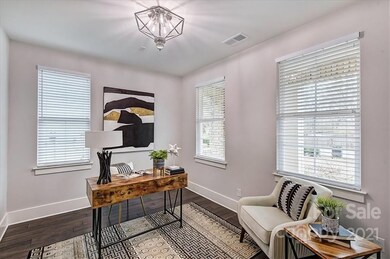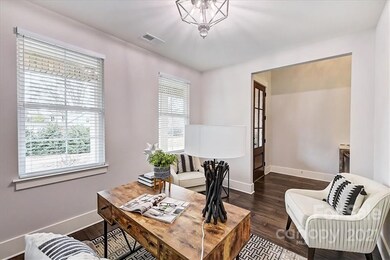
566 Lyttleton Dr Charlotte, NC 28211
Sherwood Forest NeighborhoodEstimated Value: $1,104,586 - $1,211,000
About This Home
As of February 2022Beautiful like new construction in the heart of Cotswold. This exceptionally maintained brick home was built in 2016 by Classica Homes and loaded with custom upgrades such as built-in speakers, custom fireplace, upgraded cabinets, stainless appliances, sliding drawers in kitchen cabinets, drop zone off the oversized 2-car garage, guest suite down, light filled loft upstairs with three bedrooms, laundry up and a huge primary suite with dual closets, walk-in glass enclosed shower and stand alone soaking tub. Washer and Dryer are included along with custom blinds throughout. Enjoy a private cup of coffee in your screened in patio overlooking appx 1 acre of common area green space. This home is move-in ready, close to shops, restaurants and centrally located to Uptown and South Park.
Last Agent to Sell the Property
Corcoran HM Properties License #295336 Listed on: 01/06/2022

Home Details
Home Type
- Single Family
Est. Annual Taxes
- $6,697
Year Built
- 2016
Lot Details
- 9,365
HOA Fees
- $150 per month
Interior Spaces
- Screened Porch
Community Details
- Mandatory Home Owners Association
Ownership History
Purchase Details
Home Financials for this Owner
Home Financials are based on the most recent Mortgage that was taken out on this home.Purchase Details
Home Financials for this Owner
Home Financials are based on the most recent Mortgage that was taken out on this home.Purchase Details
Similar Homes in Charlotte, NC
Home Values in the Area
Average Home Value in this Area
Purchase History
| Date | Buyer | Sale Price | Title Company |
|---|---|---|---|
| Burnside Scott Allen | $1,830 | Miller Janeen | |
| Shariff Ayaz | $195,000 | None Available | |
| Classcia Homes Llc | $173,000 | None Available |
Mortgage History
| Date | Status | Borrower | Loan Amount |
|---|---|---|---|
| Open | Burnside Scott Allen | $650,000 | |
| Previous Owner | Shariff Ayaz | $513,112 |
Property History
| Date | Event | Price | Change | Sq Ft Price |
|---|---|---|---|---|
| 02/25/2022 02/25/22 | Sold | $915,000 | 0.0% | $302 / Sq Ft |
| 01/10/2022 01/10/22 | Pending | -- | -- | -- |
| 01/06/2022 01/06/22 | For Sale | $915,000 | -- | $302 / Sq Ft |
Tax History Compared to Growth
Tax History
| Year | Tax Paid | Tax Assessment Tax Assessment Total Assessment is a certain percentage of the fair market value that is determined by local assessors to be the total taxable value of land and additions on the property. | Land | Improvement |
|---|---|---|---|---|
| 2023 | $6,697 | $894,000 | $300,000 | $594,000 |
| 2022 | $6,583 | $669,200 | $175,000 | $494,200 |
| 2021 | $6,572 | $669,200 | $175,000 | $494,200 |
| 2020 | $6,565 | $669,200 | $175,000 | $494,200 |
| 2019 | $6,549 | $669,200 | $175,000 | $494,200 |
| 2018 | $6,914 | $521,400 | $118,800 | $402,600 |
| 2017 | $6,812 | $521,400 | $118,800 | $402,600 |
| 2016 | $1,538 | $118,800 | $118,800 | $0 |
| 2015 | $1,538 | $0 | $0 | $0 |
Agents Affiliated with this Home
-
Heather Gibbs

Seller's Agent in 2022
Heather Gibbs
Corcoran HM Properties
(704) 975-9485
5 in this area
187 Total Sales
-
Beverly Newell

Buyer's Agent in 2022
Beverly Newell
5 Points Realty
(704) 497-0133
5 in this area
108 Total Sales
Map
Source: Canopy MLS (Canopy Realtor® Association)
MLS Number: 3818102
APN: 163-091-70
- 1012 N Sharon Amity Rd
- 1025 N Sharon Amity Rd
- 571 Lyttleton Dr
- 425 Roselawn Place
- 4833 Addison Dr
- 4329 Castleton Rd
- 4544 Craig Ave
- 4732 Water Oak Rd
- 1315 Shady Bluff Dr
- 4311 Craig Ave
- 4516 Night Heron Ln
- 400 Hunter Ln
- 438 Wonderwood Dr
- 5719 Doncaster Dr
- 5162 Lincrest Place
- 447 Merwick Cir
- 1711 Summey Ave
- 1433 Lithium Ln
- 1429 Lithium Ln
- 1425 Lithium Ln
- 566 Lyttleton Dr
- 562 Lyttleton Dr
- 1000 N Sharon Amity Rd
- 558 Lyttleton Dr
- 1016 N Sharon Amity Rd
- 944 N Sharon Amity Rd
- 1020 N Sharon Amity Rd Unit 5
- 1020 N Sharon Amity Rd
- 542 Lyttleton Dr
- 5011 Lady Fern Cir
- 936 N Sharon Amity Rd
- 1009 N Sharon Amity Rd
- 1024 N Sharon Amity Rd
- 5015 Lady Fern Cir
- 557 Lyttleton Dr
- 926 Mason Oaks Ct
- 926 Mason Oaks Ct Unit 8
- 5005 Lady Fern Cir
- 5021 Lady Fern Cir
- 929 Mason Oaks Ct

