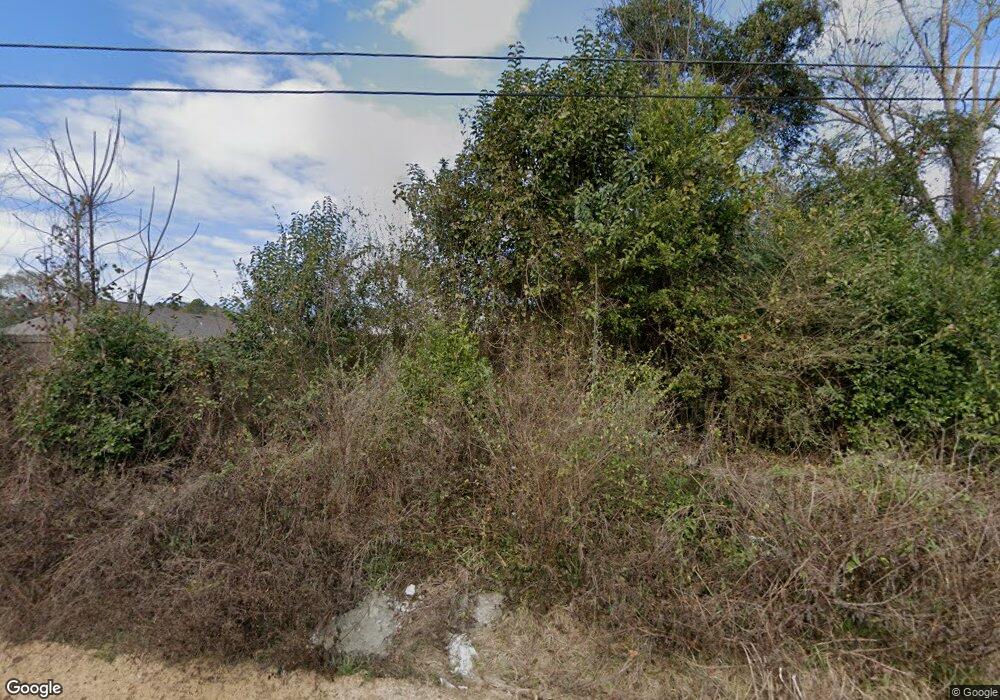566 Osprey Cir Tifton, GA 31794
Estimated payment $1,881/month
Highlights
- Popular Property
- Traditional Architecture
- 2 Car Attached Garage
- Deck
- Porch
- Storm Windows
About This Home
MOTIVATED SELLER! Own one of the largest homes in one of the most sought after neighborhoods in Tifton! Built in 2020 this home features over 1,800 sqft with 3 bedrooms and 2 full bathrooms as well as a large office/4th bedroom. The property includes many great features with an open floor plan, granite counter tops, stainless appliances, walk in shower and closet and LVP flooring. The area is close to the hospital, doctors offices, and high school as well as shopping and restaurants. Neighborhood clubhouse and pool! Check it out today!
Listing Agent
Kunes Real Estate & Appraisals Brokerage Phone: 2293860440 License #374627 Listed on: 10/08/2025
Home Details
Home Type
- Single Family
Est. Annual Taxes
- $3,311
Year Built
- Built in 2020
Lot Details
- 6,970 Sq Ft Lot
- Wood Fence
- Sprinkler System
- Property is in excellent condition
HOA Fees
- $40 Monthly HOA Fees
Parking
- 2 Car Attached Garage
Home Design
- Traditional Architecture
- Slab Foundation
- Frame Construction
- Architectural Shingle Roof
Interior Spaces
- 1,818 Sq Ft Home
- 1-Story Property
- Wainscoting
- Sheet Rock Walls or Ceilings
- Ceiling Fan
- Double Pane Windows
- Storm Windows
- Dishwasher
- Laundry in Utility Room
Bedrooms and Bathrooms
- 3 Bedrooms
- Walk-In Closet
- 2 Full Bathrooms
Outdoor Features
- Deck
- Porch
Utilities
- Central Heating and Cooling System
- Heat Pump System
- Underground Utilities
- Water Heater
- Cable TV Available
Community Details
- Cypress Ridge S/D Subdivision
Listing and Financial Details
- Tax Lot 42
- Assessor Parcel Number T075 048
Map
Home Values in the Area
Average Home Value in this Area
Tax History
| Year | Tax Paid | Tax Assessment Tax Assessment Total Assessment is a certain percentage of the fair market value that is determined by local assessors to be the total taxable value of land and additions on the property. | Land | Improvement |
|---|---|---|---|---|
| 2024 | $3,311 | $115,508 | $10,000 | $105,508 |
| 2023 | $3,311 | $71,191 | $6,000 | $65,191 |
| 2022 | $2,679 | $71,191 | $6,000 | $65,191 |
| 2021 | $2,697 | $71,191 | $6,000 | $65,191 |
| 2020 | $233 | $6,000 | $6,000 | $0 |
| 2019 | $23 | $600 | $600 | $0 |
| 2018 | $23 | $600 | $600 | $0 |
| 2017 | $24 | $600 | $600 | $0 |
| 2016 | $24 | $600 | $600 | $0 |
| 2015 | $24 | $600 | $600 | $0 |
| 2014 | $24 | $600 | $600 | $0 |
| 2013 | -- | $600 | $600 | $0 |
Property History
| Date | Event | Price | List to Sale | Price per Sq Ft | Prior Sale |
|---|---|---|---|---|---|
| 10/08/2025 10/08/25 | For Sale | $298,900 | +41.4% | $164 / Sq Ft | |
| 10/13/2020 10/13/20 | Sold | $211,350 | +5.0% | $122 / Sq Ft | View Prior Sale |
| 06/08/2020 06/08/20 | Pending | -- | -- | -- | |
| 06/08/2020 06/08/20 | For Sale | $201,350 | -- | $117 / Sq Ft |
Purchase History
| Date | Type | Sale Price | Title Company |
|---|---|---|---|
| Warranty Deed | $211,350 | -- | |
| Warranty Deed | $80,000 | -- | |
| Warranty Deed | $220,000 | -- | |
| Deed | $450,000 | -- |
Mortgage History
| Date | Status | Loan Amount | Loan Type |
|---|---|---|---|
| Open | $207,521 | FHA |
Source: Tiftarea Board of REALTORS®
MLS Number: 138929
APN: T075-048
- 33 Oquinn Rd
- 515 Osprey Cir
- 219 Cypress Ridge Rd
- 1137 Oquinn Dr
- 1601 Wanda Way
- 0 Ferry Lake Rd
- 0 44th & 46th St Lots Unit 138029
- 193 Us Highway 319 N
- 0 Kent Rd
- 0 Old Ocilla Rd Unit 138781
- 0 Old Ocilla Rd Unit 10611000
- 0 N Us Hwy 319 Unit 137979
- -0- Old Ocilla Rd
- 1003 Davis Ave
- 340 Us Hwy 319 N
- 1809 Davis Ave
- 1001 Prince Ave
- 705 20th St E
- 2225 Meadowbrook Dr
- 2020 Davis Ave
- 549 Osprey Cir
- 68 Richards Dr
- 210 W 8th St Unit 1
- 501 Main St S Unit 501
- 2800 Tift Ave N
- 715 12th St W
- 2819 Rainwater Rd
- 1665 Carpenter Rd S
- 101 Oak Forest Ln
- 208 Zoey Way
- 1644 Carpenter Rd S
- 2776 E B Hamilton Dr
- 2780 Eb Hamilton Dr
- 2854 Eb Hamilton Dr
- 711 W Pine St
- 912 Thomas St
- 600 E 4th St
- 160 Wilson Ave
- 1220 Poplar Ave
- 1223 Poplar Ave

