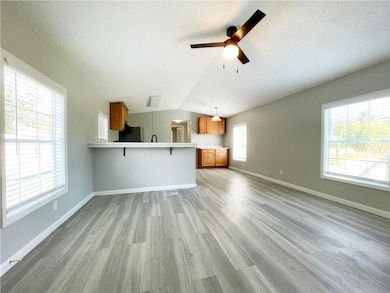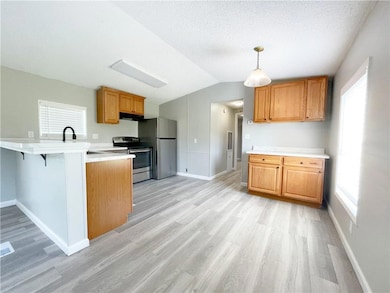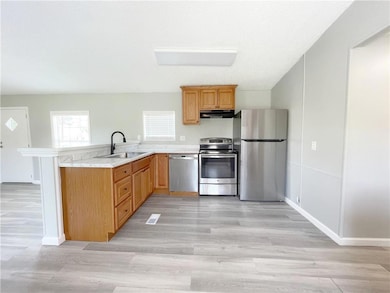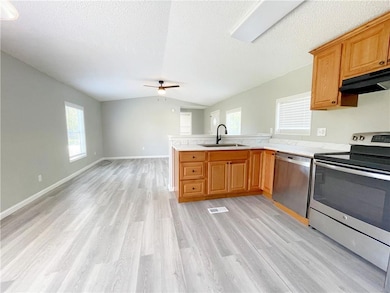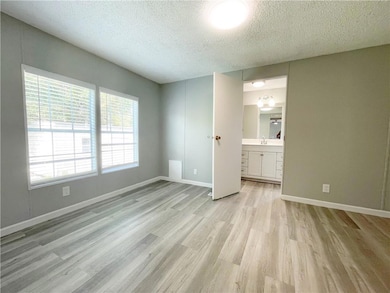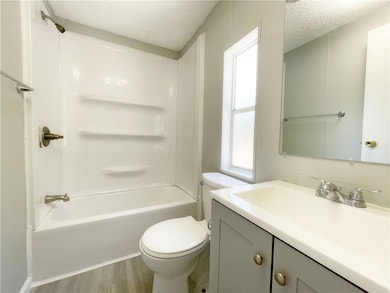
566 Panther Dr Slidell, LA 70461
Highlights
- Cooling Available
- Ceiling Fan
- Rectangular Lot
- Cypress Cove Elementary School Rated A-
- Dogs and Cats Allowed
- Heating Available
About This Home
This updated mobile home offers a split floor plan designed for comfort and convenience. The relaxing living room and kitchen/dining area create the perfect common area. Conveniently located within walking distance of Northshore High School and offers an over-sized storage shed that can double as a workshop.
Home Details
Home Type
- Single Family
Est. Annual Taxes
- $527
Year Built
- Built in 1999
Home Design
- Aluminum Siding
Interior Spaces
- 890 Sq Ft Home
- 1-Story Property
- Ceiling Fan
- Fire and Smoke Detector
Kitchen
- Oven
- Range
- Dishwasher
Bedrooms and Bathrooms
- 2 Bedrooms
- 2 Full Bathrooms
Parking
- 2 Parking Spaces
- Driveway
Schools
- Cypress/Honey Elementary School
- Little Oak Middle School
- Northshore High School
Utilities
- Cooling Available
- Heating Available
Additional Features
- Rectangular Lot
- City Lot
Listing and Financial Details
- Security Deposit $1,400
- Assessor Parcel Number 38136
Community Details
Overview
- Beverly Heights Subdivision
Pet Policy
- Pet Deposit $500
- Dogs and Cats Allowed
- Breed Restrictions
Map
About the Listing Agent

Real Estate is my passion and I have been real estate broker for 43 years. During that time, I have consistently produced at or near the top of all the agents in every company in which I have worked. I have been recognized as one of the top 500 agents in the whole New Orleans area. Prior to that I was a special education teacher. Having moved multiple times, both growing up and as a young adult, I truly understand both the excitement an well as the strain of acquiring a new living
Gayle's Other Listings
Source: ROAM MLS
MLS Number: 2520277
APN: 38136
- 00 Lot 48 & 49
- 00 Lot 48 & 49 None
- 0 Lots 17-18 Sq 8 Beverly Heights Manor Unit 2265733
- 0 Lots 17-18 Sq 8 Beverly Heights Manor None Unit 2265733
- 40355 Fremaux Ave
- 285 Rue Piper None
- 285 Rue Piper
- TBD Smith Rd
- 5226 Summer Pecan Rd
- 5257 Summer Pecan Rd
- 3339 Tide Wind Dr
- 3435 Tide Wind Dr
- 5557 Delta Horizon Dr
- 40451 Cara Mae St
- 40447 Cara Mae St
- 0 Apple Pie Ridge Sq 10 11 14 15 Rd
- 0 Allen Rd
- 231 Foxbriar Ct
- 535 Northshore Ln
- 5257 Summer Pecan Rd
- 141 Hoover Dr Unit 109
- 141 Hoover Dr Unit 123
- 141 Hoover Dr Unit 212
- 57366 Maple Ave Unit E
- 685 E I-10 Service Rd
- 677 E I-10 Service Rd Unit B
- 677 E I-10 Service Rd Unit A
- 135 Foxbriar Ct
- 128 Hollow Rock Ct
- 57279 Cypress Ave
- 1518 Lindberg Dr Unit D
- 3212 Rousset Ridge Dr
- 1917 Edgemere Dr
- 1806 Lindberg Dr Unit I&J
- 39344 Rosalind Dr
- 1447 Lindberg Dr Unit 201
- 3005 Meadow Lake Dr W
- 1025 Clairise Ct

