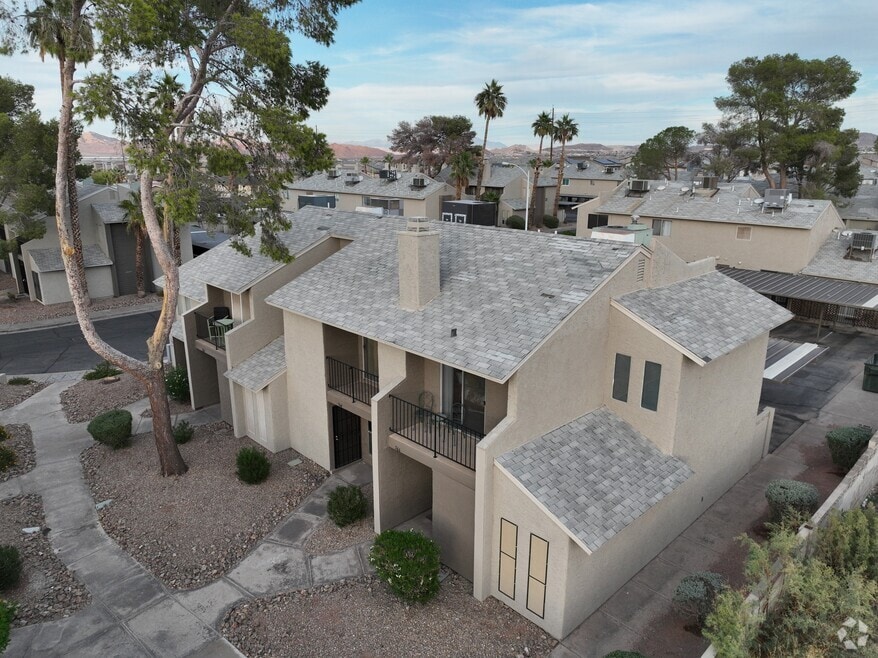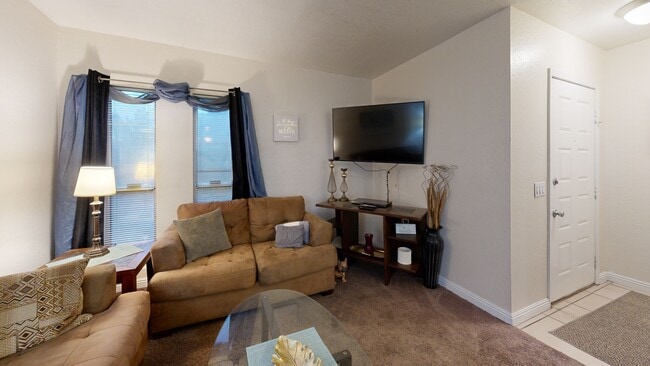
$550,000
- 3 Beds
- 2.5 Baths
- 1,942 Sq Ft
- 203 Jaldena Ln
- Henderson, NV
Stunning CENTURY build 2 story home in BRAND NEW community located in desirable CADENCE. Home was built in 2024 and current owners have made it BETTER THAN NEW with completing rear yard with retaining wall, extended pavers, professional lighting, patio cover and OVERSIZED SWIM SPA (6 months old). Enjoy DOUBLE HEIGHT ceilings upon entry with large OPEN PLAN living / kitchen / dining area with
Yvette Riggott Signature Real Estate Group





