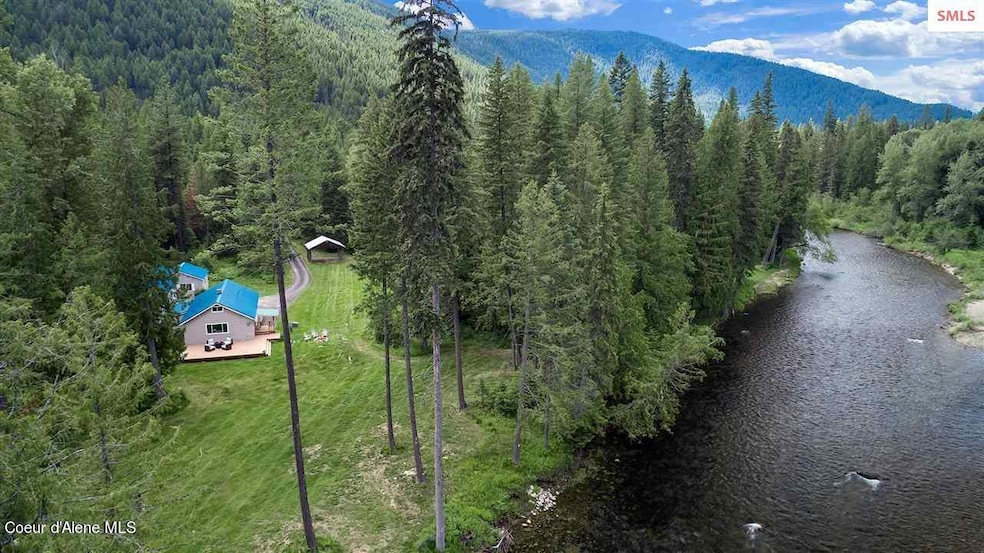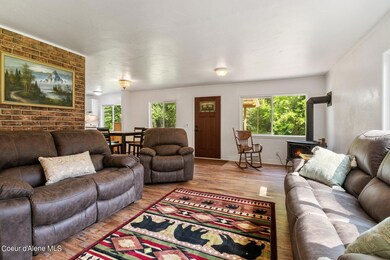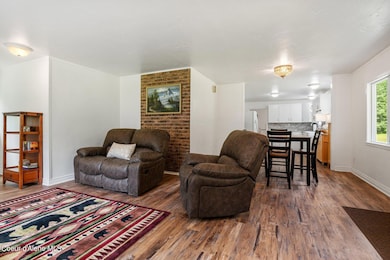566 Timberlane Rd Bonners Ferry, ID 83805
Estimated payment $3,500/month
Highlights
- Guest House
- Covered RV Parking
- Deck
- River View
- Waterfront
- Wooded Lot
About This Home
Riverfront homes on 3.2 acres of pure mother nature located on the gorgeous Moyie River. Darling Cozy Home and Guest House are nestled between Copper Mountain & Hogue Mountain and feature 251 feet of River frontage. A charming setting that hosts the main home, guest house, 24x48 shop, 20kw Kohler generator w/automatic transfer switch, Ozone & Iron filter, whole house water system, fully insulated crawl space, asphalt driveway, RV pole barn, and green house. Great well! Septic has been pumped and inspected. Cambria quartz countertops add beauty to this adorable home. Emtek crystal hardware gives you that special touch. You'll love the spectacular views of the Moyie River...wake up each morning on the outside deck and watch our local Bald Eagle fly up & down the River each day, all while you sit with a warm cup of Joe. Bright and open area for gardening. Awe-Inspiring sunrise & sunsets on the majestic mountains in both directions. APPOINTMENTS ONLY/ YOUR AGENT MUST BE PRESENT.
Home Details
Home Type
- Single Family
Est. Annual Taxes
- $2,476
Year Built
- Built in 1983 | Remodeled in 2018
Lot Details
- 3.2 Acre Lot
- Waterfront
- Level Lot
- Wooded Lot
- Lawn
- Property is zoned Suburban, Suburban
Property Views
- River
- Mountain
Home Design
- Block Foundation
- Frame Construction
- Metal Roof
- Hardboard
Interior Spaces
- 1,448 Sq Ft Home
- 1-Story Property
- Partially Furnished
- Gas Fireplace
- Luxury Vinyl Plank Tile Flooring
- Crawl Space
- Washer
Kitchen
- Gas Oven or Range
- Stove
- Cooktop
Bedrooms and Bathrooms
- 2 Bedrooms | 1 Main Level Bedroom
- 2 Bathrooms
Parking
- Paved Parking
- Covered RV Parking
Outdoor Features
- Deck
- Covered Patio or Porch
- Fire Pit
Additional Homes
- Guest House
- 696 SF Accessory Dwelling Unit
- ADU includes 1 Bedroom and 1 Bathroom
Utilities
- Heating System Uses Natural Gas
- Hot Water Heating System
- Gas Available
- Well
- Septic System
- Satellite Dish
- Cable TV Available
Community Details
- No Home Owners Association
Listing and Financial Details
- Assessor Parcel Number RP01000001007AA
Map
Home Values in the Area
Average Home Value in this Area
Tax History
| Year | Tax Paid | Tax Assessment Tax Assessment Total Assessment is a certain percentage of the fair market value that is determined by local assessors to be the total taxable value of land and additions on the property. | Land | Improvement |
|---|---|---|---|---|
| 2025 | $2,336 | $586,060 | $212,520 | $373,540 |
| 2024 | $2,476 | $591,310 | $205,700 | $385,610 |
| 2023 | $2,506 | $627,840 | $195,130 | $432,710 |
| 2022 | $2,693 | $612,240 | $155,060 | $457,180 |
| 2021 | $2,369 | $353,040 | $92,730 | $260,310 |
| 2020 | $2,369 | $331,160 | $86,260 | $244,900 |
| 2019 | $1,211 | $238,360 | $74,760 | $163,600 |
| 2018 | $2,460 | $227,680 | $74,760 | $152,920 |
| 2017 | $1,726 | $151,960 | $74,760 | $77,200 |
| 2016 | $1,608 | $116,358 | $53,388 | $62,970 |
| 2015 | $1,377 | $74,760 | $74,760 | $0 |
Property History
| Date | Event | Price | List to Sale | Price per Sq Ft | Prior Sale |
|---|---|---|---|---|---|
| 11/07/2025 11/07/25 | For Sale | $625,000 | 0.0% | $432 / Sq Ft | |
| 10/28/2025 10/28/25 | Pending | -- | -- | -- | |
| 07/20/2025 07/20/25 | Price Changed | $625,000 | -10.6% | $432 / Sq Ft | |
| 05/01/2025 05/01/25 | For Sale | $699,000 | +75.2% | $483 / Sq Ft | |
| 07/02/2019 07/02/19 | Sold | -- | -- | -- | View Prior Sale |
| 05/20/2019 05/20/19 | Pending | -- | -- | -- | |
| 04/18/2019 04/18/19 | For Sale | $399,000 | +25.1% | $276 / Sq Ft | |
| 09/14/2015 09/14/15 | Sold | -- | -- | -- | View Prior Sale |
| 08/30/2015 08/30/15 | Pending | -- | -- | -- | |
| 08/28/2015 08/28/15 | For Sale | $319,000 | -- | $229 / Sq Ft |
Purchase History
| Date | Type | Sale Price | Title Company |
|---|---|---|---|
| Quit Claim Deed | -- | -- | |
| Warranty Deed | -- | Community Title | |
| Warranty Deed | -- | Community Title | |
| Warranty Deed | -- | Community Title | |
| Quit Claim Deed | -- | None Available | |
| Warranty Deed | -- | Community Title Of Boundary | |
| Warranty Deed | -- | -- |
Mortgage History
| Date | Status | Loan Amount | Loan Type |
|---|---|---|---|
| Previous Owner | $308,000 | New Conventional |
Source: Coeur d'Alene Multiple Listing Service
MLS Number: 25-4239
APN: 01000001007A
- 196 Border Ln
- Nna 196 Acres Hwy 95
- 247 Old Addie Rd
- NNA 58 Acres Hwy 95 N
- NKA N Moyie River Rd Tract 2
- NKA N Moyie River Rd Tract 2 and 3
- NNA N Moyie River Rd Lot 3 and 3
- NKA N Moyie River Rd Tract 3
- 366 Yukon Rd
- NKA Meadow Creek Rd
- Nna Meadow Creek Rd
- NNA Moyie River Rd
- NKA Adit Ln 20 Acres
- 1094 Fortyniner Ln
- 292 Fortyniner Ln
- Lot 2 Forty Niner Ln
- NNA New Chisholm Ln
- 1758 Giles Connection Rd
- 329 That Way
- NNA 3.59 ac Deer Park Rd







