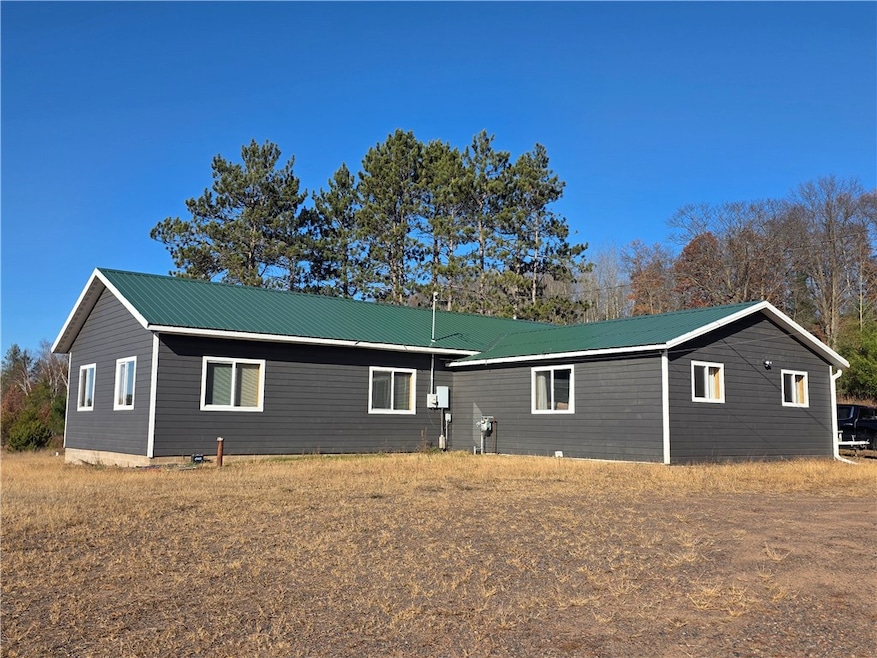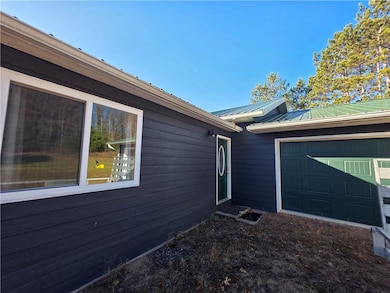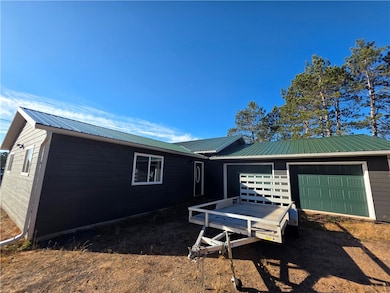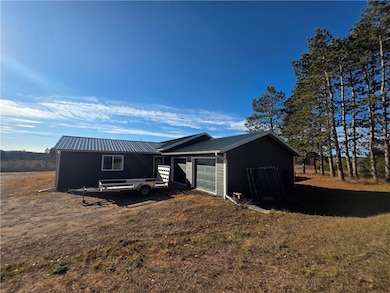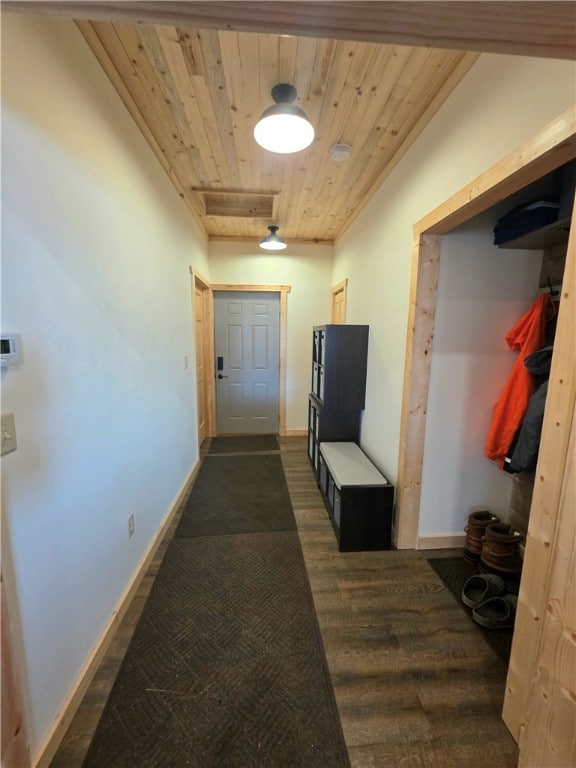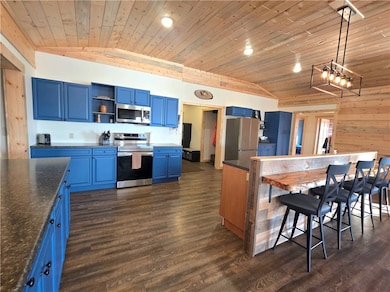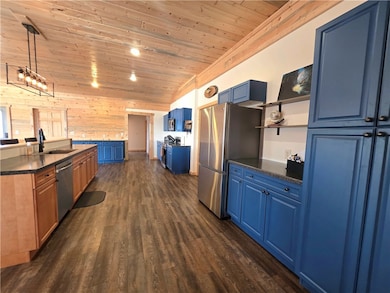566 U S 63 Hayward, WI 54843
Estimated payment $2,476/month
Highlights
- Deck
- Walk-In Pantry
- Cooling Available
- No HOA
- 2 Car Attached Garage
- Forced Air Heating System
About This Home
Like-New Open Concept Home - Spacious, Stylish, and Exceptionally Maintained! This beautiful, like-new home offers exceptional design, comfort and craftsmanship with 2500 sq. ft all on one level. The open concept layout features generous sized bedrooms with large walk-in closets, well-appointed bathrooms, and abundant storage throughout. Distinctive Wyoming Ponderosa Pine log accents, exquisite lighting, a chic electric fireplace, and warm vinyl plank flooring create a unique and inviting atmosphere the moment you step inside. The kitchen is a chef's dream - complete with stainless steel appliances, a large center island, abundant cabinetry and counter space, and a walk-in pantry. A built-in buffet adds extra convenience for entertaining and serving hors d'oeuvres. The attached 2-car garage offers plenty of room for vehicles, tools, and even a freezer or additional storage. Sitting on just under 2 acres, this property provides a large grassy yard perfect for outdoor activities, plus a cozy bonfire pit for relaxing evenings. There is so much to love about this home and the conveniences it offers - Hwy 63 is always among the first roads to be plowed, ensuring you shall never be stranded in snowy weather. Reliable high-speed internet makes it ideal for those who work from home or enjoy streaming their favorite shows. Whether you are seeking tranquility, convenience, or both - this property has it all.
Listing Agent
Route 63 Realty LLC Brokerage Phone: 715-558-7846 License #111209-94 Listed on: 11/13/2025
Home Details
Home Type
- Single Family
Est. Annual Taxes
- $2,836
Year Built
- Built in 2004
Lot Details
- 1.78 Acre Lot
- Lot Dimensions are 301 x 225 x 291 x 304
- Wood Fence
Parking
- 2 Car Attached Garage
- Garage Door Opener
- Driveway
Home Design
- Block Foundation
Interior Spaces
- 2,548 Sq Ft Home
- 1-Story Property
- Electric Fireplace
Kitchen
- Walk-In Pantry
- Oven
- Range
- Microwave
- Dishwasher
Bedrooms and Bathrooms
- 4 Bedrooms
- 2 Full Bathrooms
Laundry
- Dryer
- Washer
Basement
- Basement Fills Entire Space Under The House
- Partial Basement
- Crawl Space
Outdoor Features
- Deck
Utilities
- Cooling Available
- Forced Air Heating System
- Drilled Well
- Electric Water Heater
Community Details
- No Home Owners Association
Listing and Financial Details
- Exclusions: Sellers Personal,Water Softener
- Assessor Parcel Number 2023
Map
Home Values in the Area
Average Home Value in this Area
Property History
| Date | Event | Price | List to Sale | Price per Sq Ft | Prior Sale |
|---|---|---|---|---|---|
| 11/13/2025 11/13/25 | For Sale | $425,000 | +21.4% | $167 / Sq Ft | |
| 02/02/2023 02/02/23 | Sold | $350,000 | -21.3% | $137 / Sq Ft | View Prior Sale |
| 01/03/2023 01/03/23 | Pending | -- | -- | -- | |
| 08/16/2022 08/16/22 | For Sale | $445,000 | -- | $175 / Sq Ft |
Source: Northwestern Wisconsin Multiple Listing Service
MLS Number: 1597101
- 501 E River Rd
- 566 W Hwy 63
- 16542 W Ridge Rock Rd
- 16542 W Ridgerock Rd
- 16550 Ridge Rock Rd
- W1758 Lee Rd
- 16413 W Lein Ct Unit 9
- 9018 N Anderson Rd
- 9893N N Fairway Dr
- 9875 N Fairway Dr
- 9995 N Raven Rd
- 10041 Wisconsin 27
- 9124 Wisconsin 27
- 9448 N Brodi Ln
- 9443 Brodi Ln
- 9103 N Old 27 Rd
- Lot 1 Hazelnut Ln
- N9156 Tripp Rd
- 15943 W 3rd St
- N7922 Timber Wolf Dr
