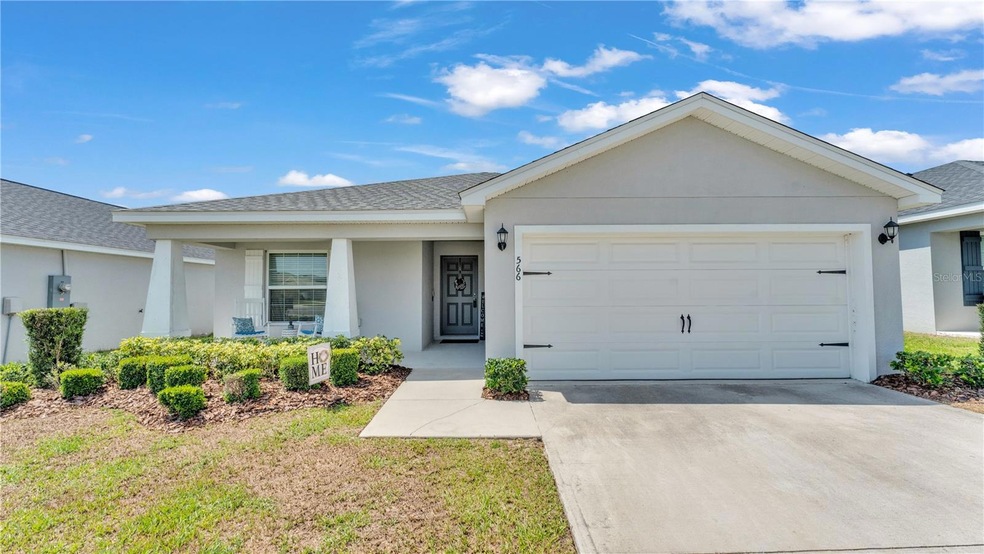
566 Valentina Ln Auburndale, FL 33823
Highlights
- Above Ground Pool
- Open Floorplan
- Stone Countertops
- Frank E. Brigham Academy Rated 9+
- Great Room
- 2 Car Attached Garage
About This Home
As of July 2025This beautifully maintained 4-bedroom, 2-bathroom home, built in 2021, offers the perfect combination of modern living and convenience. Featuring an open floor plan, the kitchen shines with stainless steel appliances, granite countertops, a large island, plenty of cabinet space, and a walk-in pantry for added storage. The living room, dining room combination allows room for everyone and is perfect for entertaining. The spacious primary suite offers plenty of space to relax and unwind with an en-suite bath boasting a garden tub, walk-in shower, dual vanities, and a private water closet. Two bedrooms and a bath are conveniently located at the front of the home for family members or guests who can have plenty of privacy during their stay. The laundry room, which is just off the kitchen, has a folding counter which adds extra functionality. Step outside to your screened back porch, overlooking an above-ground pool and a fully fenced backyard with low maintenance vinyl fencing. The sprinkler system will keep your lawn looking pristine year-round. Conveniently located just minutes from shopping and downtown Auburndale, and quick access to SR 33 and I-4, commuting to Tampa or Orlando is a breeze. This home has it all- move-in ready and waiting for you! Schedule your showing today!
Last Agent to Sell the Property
THE MARKET REALTY COMPANY Brokerage Phone: 863-999-4643 License #3351195 Listed on: 01/05/2025
Home Details
Home Type
- Single Family
Est. Annual Taxes
- $3,034
Year Built
- Built in 2021
Lot Details
- 5,685 Sq Ft Lot
- North Facing Home
- Vinyl Fence
- Irrigation Equipment
HOA Fees
- $42 Monthly HOA Fees
Parking
- 2 Car Attached Garage
Home Design
- Slab Foundation
- Shingle Roof
- Block Exterior
- Stucco
Interior Spaces
- 1,707 Sq Ft Home
- 1-Story Property
- Open Floorplan
- Ceiling Fan
- Blinds
- Sliding Doors
- Great Room
- Combination Dining and Living Room
Kitchen
- Cooktop
- Microwave
- Dishwasher
- Stone Countertops
Flooring
- Carpet
- Laminate
- Vinyl
Bedrooms and Bathrooms
- 4 Bedrooms
- 2 Full Bathrooms
Laundry
- Laundry Room
- Dryer
- Washer
Pool
- Above Ground Pool
Schools
- Auburndale Central Elementary School
- Berkley Accelerated Middle School
- Auburndale High School
Utilities
- Central Heating and Cooling System
- Cable TV Available
Community Details
- Hc Managment Association
- Visit Association Website
- Cascara Subdivision
Listing and Financial Details
- Visit Down Payment Resource Website
- Tax Lot 17
- Assessor Parcel Number 25-27-26-300815-000170
Ownership History
Purchase Details
Home Financials for this Owner
Home Financials are based on the most recent Mortgage that was taken out on this home.Purchase Details
Home Financials for this Owner
Home Financials are based on the most recent Mortgage that was taken out on this home.Similar Homes in the area
Home Values in the Area
Average Home Value in this Area
Purchase History
| Date | Type | Sale Price | Title Company |
|---|---|---|---|
| Warranty Deed | $320,000 | United Title Group Of Lakeland | |
| Warranty Deed | $320,000 | United Title Group Of Lakeland | |
| Special Warranty Deed | $241,400 | Innovative Title Llc |
Mortgage History
| Date | Status | Loan Amount | Loan Type |
|---|---|---|---|
| Previous Owner | $234,065 | New Conventional |
Property History
| Date | Event | Price | Change | Sq Ft Price |
|---|---|---|---|---|
| 07/08/2025 07/08/25 | Sold | $320,000 | -1.5% | $187 / Sq Ft |
| 06/17/2025 06/17/25 | Pending | -- | -- | -- |
| 05/08/2025 05/08/25 | Price Changed | $324,995 | -2.1% | $190 / Sq Ft |
| 03/24/2025 03/24/25 | Price Changed | $332,000 | -0.6% | $194 / Sq Ft |
| 01/05/2025 01/05/25 | For Sale | $334,000 | +43.7% | $196 / Sq Ft |
| 07/08/2021 07/08/21 | Sold | $232,500 | 0.0% | $136 / Sq Ft |
| 07/08/2021 07/08/21 | For Sale | $232,500 | -- | $136 / Sq Ft |
| 11/02/2020 11/02/20 | Pending | -- | -- | -- |
Tax History Compared to Growth
Tax History
| Year | Tax Paid | Tax Assessment Tax Assessment Total Assessment is a certain percentage of the fair market value that is determined by local assessors to be the total taxable value of land and additions on the property. | Land | Improvement |
|---|---|---|---|---|
| 2024 | $3,034 | $241,859 | -- | -- |
| 2023 | $3,034 | $234,815 | $0 | $0 |
| 2022 | $2,946 | $227,976 | $40,000 | $187,976 |
| 2021 | $719 | $37,000 | $37,000 | $0 |
| 2020 | $24 | $1,740 | $1,740 | $0 |
Agents Affiliated with this Home
-

Seller's Agent in 2025
Jamie Mild
THE MARKET REALTY COMPANY
(330) 646-1169
4 in this area
32 Total Sales
-

Buyer's Agent in 2025
Tony Baroni
KELLER WILLIAMS SUBURBAN TAMPA
(866) 754-1278
4 in this area
1,352 Total Sales
-
S
Seller's Agent in 2021
Stellar Non-Member Agent
FL_MFRMLS
Map
Source: Stellar MLS
MLS Number: P4932959
APN: 25-27-26-300815-000170
- 186 Viola Dr
- 192 Viola Dr
- 245 Viola Dr
- 1036 Mattie Pointe Way
- 907 Van Dr
- 910 Van Dr
- 500 Lake Juliana Dr
- 1365 Oak Valley Dr
- 1361 Oak Valley Dr
- 1357 Oak Valley Dr
- 1360 Oak Valley Dr
- 1353 Oak Valley Dr
- 1356 Oak Valley Dr
- 514 Hillside Dr
- 1349 Oak Valley Dr
- 1352 Oak Valley Dr
- 1752 Forest Run Ln
- 1345 Oak Valley Dr
- 1348 Oak Valley Dr
- 1737 Forest Run Ln
