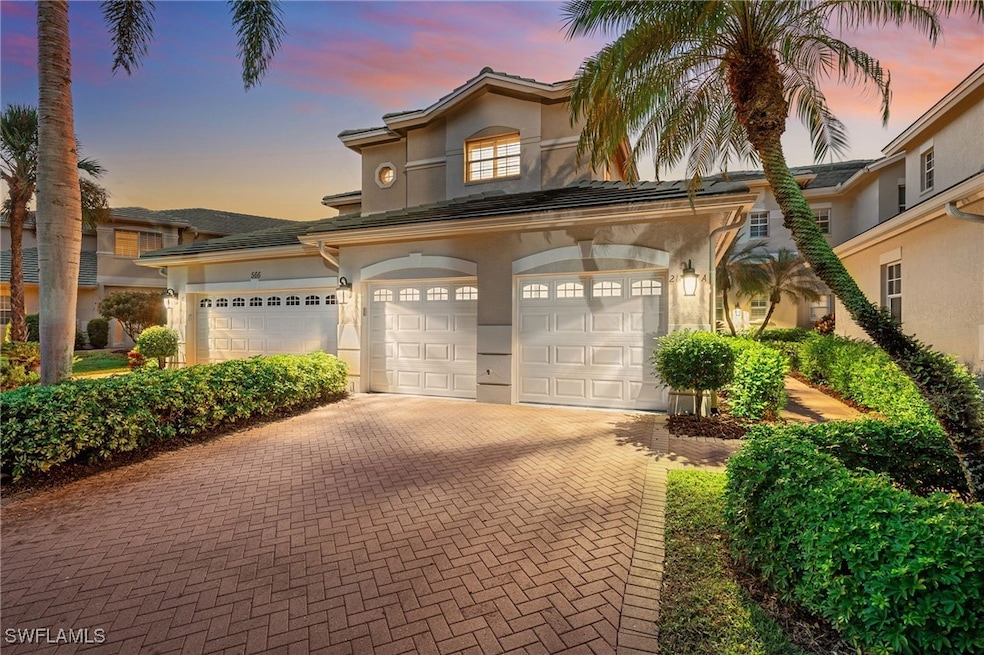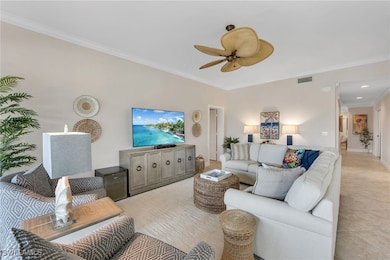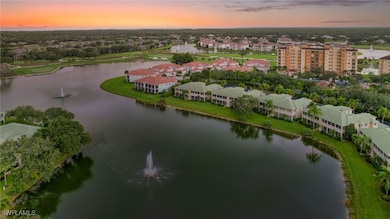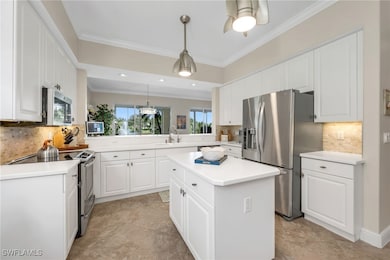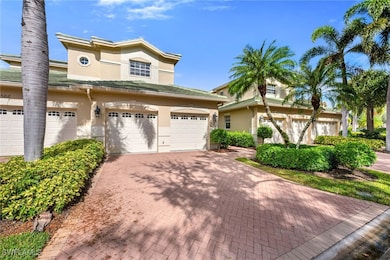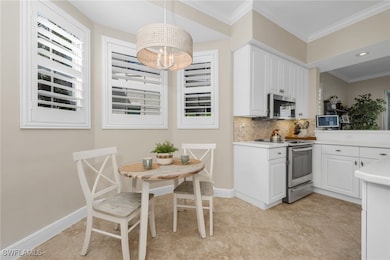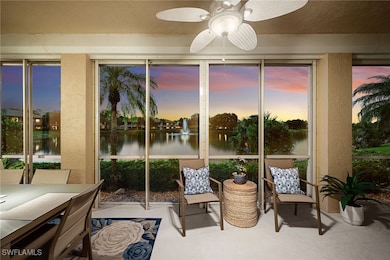566 Vintage Reserve Ln Unit 21-A Naples, FL 34119
Vineyards NeighborhoodEstimated payment $4,241/month
Highlights
- Lake Front
- Golf Course Community
- Gated Community
- Vineyards Elementary School Rated A
- Fitness Center
- Private Membership Available
About This Home
Coastal Calm Meets Effortless Living in The Vineyards! This highly desirable, rarely available, well-maintained first-floor end unit in Vintage Reserve could be yours! Offering 2+den, abundant natural sunlight, generous living space, and a gorgeous long lake view with fountain and sunset vistas, this home captures the essence of relaxed Naples living. Step inside and feel the calm of the coastal-inspired color scheme—neutral flooring, soft tones, and tranquil finishes that create a sense of serenity throughout. The spacious great room flows effortlessly to the sunny, oversized screened lanai, the perfect place to unwind, entertain, or simply take in peaceful lake and sunset views. For added peace of mind, this home is equipped with electric hurricane shutters for effortless storm protection.
The generous primary suite is a private retreat, complete with two closets, dual vanities, and soothing views to start and end your day. Guests will appreciate the separate suite with its own full bath, offering both comfort and privacy. Thoughtful details include two linen closets, under-stair storage, newer appliances and systems, and a 2-car garage—all designed for easy, effortless living. Outside your door, indulge in the amenities of Vintage Reserve, including a renovated clubhouse, heated community pool and spa, and lush, beautifully maintained grounds. Vineyards Country Club offers 36 holes of championship golf, two pro shops, lighted Har-Tru tennis courts and pickleball courts, resort and lap pools, wellness center and spa, as well as 38 sparkling lakes, and 32 acres of parks. Families and residents appreciate the miles of bike and walking paths connecting to Vineyards Elementary School and Crossroads Market Center, while Ave Maria University’s School of Law and the world-renowned Physicians Regional Medical Center bring education and healthcare right into the community and all located in the heart of North Naples, just minutes from world-class dining, shopping, and white-sand beaches.
Discover a place where every day feels like a getaway—your relaxed Naples retreat awaits
Listing Agent
Mimy von Schreiner
John R Wood Properties Brokerage Phone: 239-250-4349 License #249500649 Listed on: 10/29/2025

Co-Listing Agent
John Valenti
John R Wood Properties Brokerage Phone: 239-250-4349 License #249520637
Property Details
Home Type
- Condominium
Est. Annual Taxes
- $4,602
Year Built
- Built in 1999
Lot Details
- Lake Front
- Property fronts a private road
- South Facing Home
HOA Fees
- $767 Monthly HOA Fees
Parking
- 2 Car Attached Garage
- Garage Door Opener
- Driveway
- Guest Parking
Home Design
- Entry on the 1st floor
- Tile Roof
- Stucco
Interior Spaces
- 2,058 Sq Ft Home
- 1-Story Property
- Furnished or left unfurnished upon request
- Ceiling Fan
- Electric Shutters
- Single Hung Windows
- Sliding Windows
- Combination Dining and Living Room
- Den
- Screened Porch
- Lake Views
- Security Gate
Kitchen
- Breakfast Area or Nook
- Eat-In Kitchen
- Breakfast Bar
- Self-Cleaning Oven
- Range
- Microwave
- Ice Maker
- Dishwasher
- Kitchen Island
- Disposal
Flooring
- Carpet
- Tile
Bedrooms and Bathrooms
- 2 Bedrooms
- Split Bedroom Floorplan
- 2 Full Bathrooms
- Dual Sinks
- Hydromassage or Jetted Bathtub
- Separate Shower
Laundry
- Dryer
- Washer
Outdoor Features
- Screened Patio
Utilities
- Central Heating and Cooling System
- Underground Utilities
- High Speed Internet
- Cable TV Available
Listing and Financial Details
- Legal Lot and Block A / 21
- Assessor Parcel Number 80710011626
Community Details
Overview
- Association fees include management, cable TV, internet, irrigation water, legal/accounting, ground maintenance, recreation facilities, reserve fund, road maintenance, sewer, street lights, security, trash, water
- 112 Units
- Private Membership Available
- Association Phone (239) 353-1992
- Low-Rise Condominium
- Vintage Reserve Subdivision
Amenities
- Community Barbecue Grill
- Picnic Area
- Restaurant
- Clubhouse
Recreation
- Golf Course Community
- Tennis Courts
- Pickleball Courts
- Fitness Center
- Community Pool
- Community Spa
- Trails
Pet Policy
- Pets up to 65 lbs
- Call for details about the types of pets allowed
- 2 Pets Allowed
Security
- Card or Code Access
- Gated Community
- Fire and Smoke Detector
Map
Home Values in the Area
Average Home Value in this Area
Tax History
| Year | Tax Paid | Tax Assessment Tax Assessment Total Assessment is a certain percentage of the fair market value that is determined by local assessors to be the total taxable value of land and additions on the property. | Land | Improvement |
|---|---|---|---|---|
| 2025 | $4,673 | $484,180 | -- | $484,180 |
| 2024 | $5,308 | $461,600 | -- | $461,600 |
| 2023 | $5,308 | $515,572 | $0 | $515,572 |
| 2022 | $2,915 | $295,926 | $0 | $0 |
| 2021 | $2,940 | $287,307 | $0 | $0 |
| 2020 | $2,869 | $283,340 | $0 | $0 |
| 2019 | $2,816 | $276,970 | $0 | $0 |
| 2018 | $2,751 | $271,806 | $0 | $0 |
| 2017 | $2,705 | $266,215 | $0 | $0 |
| 2016 | $2,630 | $260,739 | $0 | $0 |
| 2015 | $2,649 | $258,927 | $0 | $0 |
| 2014 | $2,946 | $245,695 | $0 | $0 |
Property History
| Date | Event | Price | List to Sale | Price per Sq Ft | Prior Sale |
|---|---|---|---|---|---|
| 10/29/2025 10/29/25 | For Sale | $585,000 | -5.5% | $284 / Sq Ft | |
| 05/11/2023 05/11/23 | Sold | $619,000 | -8.8% | $301 / Sq Ft | View Prior Sale |
| 05/11/2023 05/11/23 | Pending | -- | -- | -- | |
| 03/24/2023 03/24/23 | For Sale | $679,000 | -- | $330 / Sq Ft |
Purchase History
| Date | Type | Sale Price | Title Company |
|---|---|---|---|
| Warranty Deed | $619,000 | None Listed On Document | |
| Warranty Deed | -- | -- | |
| Warranty Deed | -- | None Listed On Document | |
| Warranty Deed | $315,000 | Ross Title & Escrow Inc | |
| Warranty Deed | -- | Attorney | |
| Warranty Deed | $210,000 | -- |
Source: Florida Gulf Coast Multiple Listing Service
MLS Number: 225077168
APN: 80710011626
- 570 El Camino Real Unit 2303
- 570 El Camino Real Unit 2504
- 570 El Camino Real Unit 2104
- 560 El Camino Real Unit 1304
- 560 El Camino Real Unit 1102
- 560 El Camino Real Unit 1202
- 560 El Camino Real Unit 1503
- 580 El Camino Real Unit 3202
- 580 El Camino Real Unit 3201
- 558 Vintage Reserve Ln Unit 19B
- 605 El Camino Real Unit 102
- 575 El Camino Real Unit 6102
- 612 El Camino Real Unit 101
- 608 Vintage Reserve Ln Unit 24-C
- 673 Vintage Reserve Cir Unit 11-C
- 646 Vintage Reserve Cir Unit 4D
- 610 Laguna Royale Blvd Unit 1002
- 515 Laguna Royale Blvd Unit 102
- 630 Lalique Cir Unit 506
- 640 Lalique Cir Unit 407
- 562 Avellino Isles Cir Unit 102
- 6115 Reserve Cir Unit 2004
- 538 Avellino Isles Cir Unit 9201
- 785 Regency Reserve Cir Unit 4701
- 817 Regency Reserve Cir Unit 3901
- 730 Regency Reserve Cir Unit 2802
- 713 Regency Reserve Cir Unit 5902
- 801 Regency Reserve Cir Unit 4301
- 4585 Pasadena Ct
- 709 Regency Reserve Cir Unit 6003
- 6250 Bellerive Ave Unit 5
- 6225 Bellerive Ave Unit 1501
- 6225 Bellerive Ave Unit 1504
- 3511 Vanderbilt Beach Rd
- 5609 Cove Cir
- 3320 Bermuda Isle Cir
