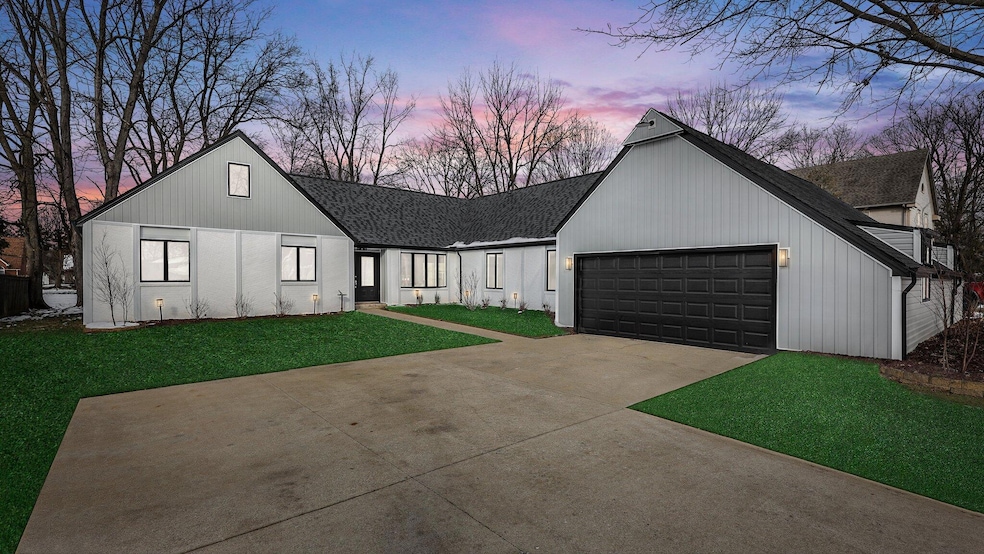
566 Willow Ln Circleville, OH 43113
Highlights
- Deck
- Bonus Room
- No HOA
- Ranch Style House
- Sun or Florida Room
- 2 Car Attached Garage
About This Home
As of March 2025Welcome to the desirable Yamarick neighborhood. This spacious 6 bedrooms 3 bath home has been newly renovated top to bottom. So many options with this layout to fit your needs. Enjoy the tranquility of your own private retreat in the glass enclosed season room with floor-to-ceiling windows.
This home is ready for you to move right in.
New roof, siding and gutters and hot water heater; all come with warranties.
Last Agent to Sell the Property
e-Merge Real Estate Excellence License #2015005435 Listed on: 01/22/2025

Home Details
Home Type
- Single Family
Est. Annual Taxes
- $3,872
Year Built
- Built in 1979
Parking
- 2 Car Attached Garage
Home Design
- Home to be built
- Ranch Style House
- Block Foundation
- Vinyl Siding
Interior Spaces
- 2,818 Sq Ft Home
- Wood Burning Fireplace
- Insulated Windows
- Bonus Room
- Sun or Florida Room
- Crawl Space
Kitchen
- Electric Range
- Dishwasher
Bedrooms and Bathrooms
- 6 Main Level Bedrooms
- 3 Full Bathrooms
Laundry
- Laundry on main level
- Electric Dryer Hookup
Utilities
- Central Air
- Heating System Uses Gas
- Electric Water Heater
Additional Features
- Deck
- 0.41 Acre Lot
Community Details
- No Home Owners Association
Listing and Financial Details
- Assessor Parcel Number A05-1-145-00-003-00
Ownership History
Purchase Details
Home Financials for this Owner
Home Financials are based on the most recent Mortgage that was taken out on this home.Purchase Details
Home Financials for this Owner
Home Financials are based on the most recent Mortgage that was taken out on this home.Purchase Details
Home Financials for this Owner
Home Financials are based on the most recent Mortgage that was taken out on this home.Purchase Details
Purchase Details
Similar Homes in Circleville, OH
Home Values in the Area
Average Home Value in this Area
Purchase History
| Date | Type | Sale Price | Title Company |
|---|---|---|---|
| Warranty Deed | $510,000 | None Listed On Document | |
| Warranty Deed | $510,000 | None Listed On Document | |
| Warranty Deed | $220,000 | Northwest Advantage Title | |
| Warranty Deed | $140,000 | Chicago Title | |
| Deed | $115,000 | -- | |
| Deed | $115,000 | -- |
Mortgage History
| Date | Status | Loan Amount | Loan Type |
|---|---|---|---|
| Open | $735,000 | New Conventional | |
| Closed | $735,000 | New Conventional | |
| Previous Owner | $128,000 | Purchase Money Mortgage |
Property History
| Date | Event | Price | Change | Sq Ft Price |
|---|---|---|---|---|
| 03/27/2025 03/27/25 | Sold | $510,000 | -4.7% | $181 / Sq Ft |
| 01/22/2025 01/22/25 | For Sale | $535,000 | +143.2% | $190 / Sq Ft |
| 07/18/2024 07/18/24 | Sold | $220,000 | -21.4% | $78 / Sq Ft |
| 07/05/2024 07/05/24 | Pending | -- | -- | -- |
| 06/25/2024 06/25/24 | For Sale | $280,000 | +27.3% | $99 / Sq Ft |
| 06/11/2024 06/11/24 | Off Market | $220,000 | -- | -- |
| 06/10/2024 06/10/24 | Price Changed | $280,000 | -10.4% | $99 / Sq Ft |
| 05/19/2024 05/19/24 | For Sale | $312,500 | -- | $111 / Sq Ft |
Tax History Compared to Growth
Tax History
| Year | Tax Paid | Tax Assessment Tax Assessment Total Assessment is a certain percentage of the fair market value that is determined by local assessors to be the total taxable value of land and additions on the property. | Land | Improvement |
|---|---|---|---|---|
| 2024 | -- | $110,430 | $18,170 | $92,260 |
| 2023 | $3,872 | $110,430 | $18,170 | $92,260 |
| 2022 | $3,545 | $80,310 | $15,070 | $65,240 |
| 2021 | $3,567 | $80,310 | $15,070 | $65,240 |
| 2020 | $3,567 | $80,310 | $15,070 | $65,240 |
| 2019 | $3,326 | $71,420 | $15,070 | $56,350 |
| 2018 | $3,484 | $71,420 | $15,070 | $56,350 |
| 2017 | $3,458 | $71,420 | $15,070 | $56,350 |
| 2016 | $3,215 | $65,410 | $14,990 | $50,420 |
| 2015 | $3,219 | $65,410 | $14,990 | $50,420 |
| 2014 | $3,206 | $65,410 | $14,990 | $50,420 |
| 2013 | $3,256 | $65,410 | $14,990 | $50,420 |
Agents Affiliated with this Home
-
Dawn Hayes

Seller's Agent in 2025
Dawn Hayes
e-Merge Real Estate Excellence
(740) 207-9187
43 Total Sales
-
Jessica Moyer

Buyer's Agent in 2025
Jessica Moyer
Realty ONE Group Refined
(740) 974-3226
20 Total Sales
Map
Source: Columbus and Central Ohio Regional MLS
MLS Number: 225001920
APN: A05-1-145-00-003-00
- 472 Sycamore Dr
- 1200 Buck Ct
- 478 Victor Dr
- 1547 Georgia Rd
- 1528 Georgia Rd
- 1515 Georgia Rd
- 955 Mccormick Ave
- 1621 E Waterside Dr
- 1424 Anthem Way
- 331 Hardwood Ave
- 1240 Dunhurst St Unit 12408
- 1235 Dunhurst St
- 1243 Dunhurst St Unit 12434
- 1551 Georgia Rd
- 1520 Georgia Rd
- 1861 Pacer Ct
- 325 Chatham Rd
- 349 Chatham Rd
- 0 Morris Rd
- 374 Chatham Rd






