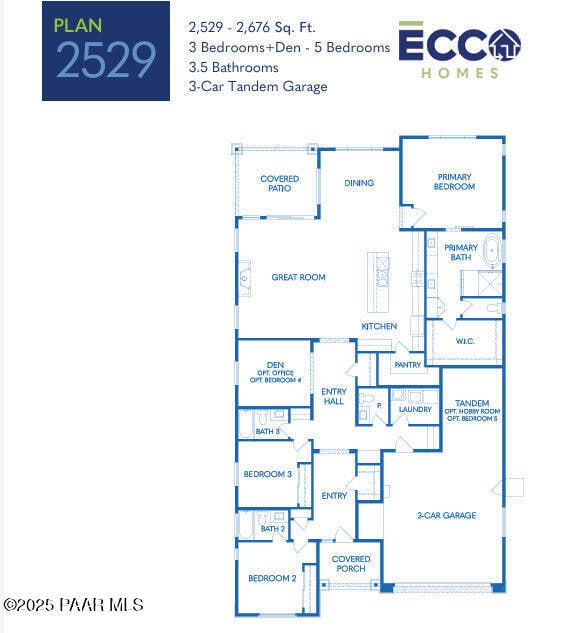5660 E Blackburn Ct Prescott Valley, AZ 86314
Estimated payment $5,339/month
Highlights
- Under Construction
- ENERGY STAR Certified Homes
- Views of Mingus Mountain
- Taylor Hicks School Rated A-
- Home Energy Rating Service (HERS) Rated Property
- Contemporary Architecture
About This Home
Ready in September 2025 buyer might still have time for you to select your color options and features a split layout with 3 bedrooms, each offering its own private bathroom. A study is included, which can be used to suit your needs. The large primary suite at the back of the home includes double vanities, a soaking tub, a walk-in shower, and a spacious walk-in closet. The open-concept kitchen overlooks the great room and dining area, with a walk-in pantry providing ample storage space. A tandem 3-car garage offers additional storage options,. Energy Savings features 2x6 construction, open cell spray foam wall and ceiling, Energy Recovery Ventilator for fresh air, Tankless HWH, 10 Yr Structural Warranty. Google Nest Video Doorbell and more! Agent/Buyer to verify information is accurate.
Home Details
Home Type
- Single Family
Year Built
- Built in 2025 | Under Construction
Lot Details
- 8,125 Sq Ft Lot
- Drip System Landscaping
- Level Lot
HOA Fees
- $322 Monthly HOA Fees
Parking
- 3 Car Attached Garage
- Tandem Parking
- Driveway
Property Views
- Mingus Mountain
- Hills
Home Design
- Contemporary Architecture
- Slab Foundation
- Composition Roof
- Stucco Exterior
- Stone
Interior Spaces
- 2,529 Sq Ft Home
- 1-Story Property
- Gas Fireplace
- Double Pane Windows
- Vinyl Clad Windows
- Window Screens
- Combination Dining and Living Room
- Fire and Smoke Detector
- Washer and Dryer Hookup
Kitchen
- Oven
- Gas Range
- Microwave
- Dishwasher
- Kitchen Island
- Disposal
Flooring
- Wood
- Carpet
- Tile
Bedrooms and Bathrooms
- 3 Bedrooms
- Split Bedroom Floorplan
- Walk-In Closet
Accessible Home Design
- Level Entry For Accessibility
Eco-Friendly Details
- Home Energy Rating Service (HERS) Rated Property
- ENERGY STAR Qualified Appliances
- Energy-Efficient Windows
- Energy-Efficient Construction
- Energy-Efficient Insulation
- ENERGY STAR Certified Homes
- Energy-Efficient Thermostat
- Ventilation
Outdoor Features
- Covered Patio or Porch
- Rain Gutters
Utilities
- Forced Air Heating and Cooling System
- Heat Pump System
- Heating System Uses Natural Gas
- ENERGY STAR Qualified Water Heater
Community Details
- Association Phone (928) 774-3826
- Built by ECCO Homes
- Jasper Subdivision
Listing and Financial Details
- Assessor Parcel Number 259
- Seller Concessions Offered
Map
Home Values in the Area
Average Home Value in this Area
Property History
| Date | Event | Price | List to Sale | Price per Sq Ft |
|---|---|---|---|---|
| 07/01/2025 07/01/25 | Pending | -- | -- | -- |
| 06/28/2025 06/28/25 | Price Changed | $800,101 | +0.1% | $316 / Sq Ft |
| 05/24/2025 05/24/25 | Price Changed | $799,601 | -3.6% | $316 / Sq Ft |
| 05/24/2025 05/24/25 | Price Changed | $829,601 | -5.5% | $328 / Sq Ft |
| 05/03/2025 05/03/25 | For Sale | $877,765 | -- | $347 / Sq Ft |
Source: Prescott Area Association of REALTORS®
MLS Number: 1072956
- 5685 E Blackburn Ct
- 5669 E Blackburn Ct
- 5677 E Blackburn Ct
- 5661 E Blackburn Ct
- 5668 E Blackburn Ct
- 5676 E Blackburn Ct
- 5684 E Blackburn Ct
- 4158 N Bainsbury Dr
- Pinnacle at Jasper Plan at Jasper
- Twilight at Jasper Plan at Jasper
- Morning Sky at Jasper Plan at Jasper
- Star Gazer at Jasper Plan at Jasper
- Corona at Jasper Plan at Jasper
- Aurora at Jasper Plan at Jasper
- Summit at Jasper Plan at Jasper
- 4435 N Dryden St
- 5626 E Killen Loop
- 4603 E Alma Ln
- 4419 N Chadds Ford Rd
- 4812 N Yorkshire Loop


