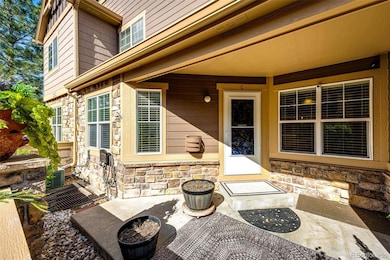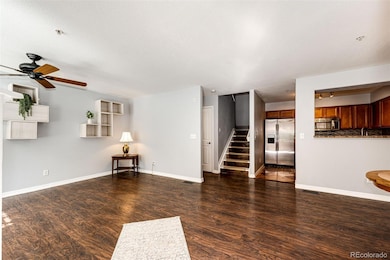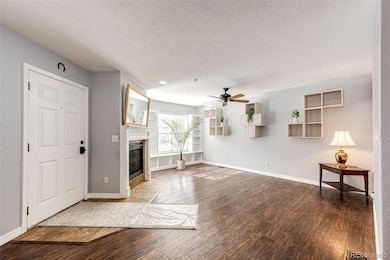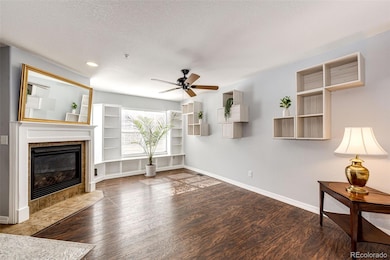5660 S Algonquian Way Unit C Aurora, CO 80016
Southeast Aurora NeighborhoodEstimated payment $2,732/month
Highlights
- Outdoor Pool
- No Units Above
- 1 Car Attached Garage
- Infinity Middle School Rated A-
- Living Room with Fireplace
- Patio
About This Home
Charming 2 bed 3 bath condo in a quiet, clean community of the outskirts of Denver with 1242 sqft of living space, boasting spacious dueling primary suites with full bathrooms, open-concept kitchen, dining and living area and a guest bathroom on the main floor. The south-facing front door and patio make for the perfect, private warm place to congregate throughout the seasons. The unfinished basement has undeniable expansion potential!
Aurora offers a wide variety of recreational activities including outdoor adventures like hiking, biking, and fishing at aurora reservoir, as well as indoor options like swimming, sports programs, and rec centers. There's farmer's markets during the summer, ice skating during the winter, free summer concerts and movies, many restaurants, 2 libraries and more! With quick access to 470 and DIA and an easy to drive into Denver, Parker, Castle Rock, or even the mountains. This unit is also extremely close to the community pool and clubhouse.
Aurora Colorado shines as a vibrant destination just east of Denver blending urban energy with suburban serenity. Boasting breathtaking parks like Cherry Creek State Park, excellent schools, diverse culinary delights, and seamless access to both mountain escapes and bustling city nightlife, Aurora is the ideal place to call home.
Listing Agent
Hayden Outdoors LLC Brokerage Email: taylorcornell@icloud.com,303-807-6574 License #100072374 Listed on: 04/26/2025

Property Details
Home Type
- Condominium
Est. Annual Taxes
- $3,196
Year Built
- Built in 2006
Lot Details
- No Units Above
- No Units Located Below
- Two or More Common Walls
- Year Round Access
- Partially Fenced Property
HOA Fees
- $523 Monthly HOA Fees
Parking
- 1 Car Attached Garage
Home Design
- Entry on the 2nd floor
- Composition Roof
Interior Spaces
- 1,242 Sq Ft Home
- 3-Story Property
- Gas Fireplace
- Living Room with Fireplace
- Dining Room
- Laundry Room
- Unfinished Basement
Bedrooms and Bathrooms
- 2 Bedrooms
Outdoor Features
- Outdoor Pool
- Patio
Schools
- Buffalo Trail Elementary School
- Infinity Middle School
- Cherokee Trail High School
Utilities
- Forced Air Heating and Cooling System
- Natural Gas Connected
Listing and Financial Details
- Exclusions: Sellers personal property.
- Assessor Parcel Number 034606718
Community Details
Overview
- Association fees include electricity, ground maintenance, sewer, snow removal, trash, water
- 5 Units
- Colorado Property Management Group Association, Phone Number (303) 671-6402
- Low-Rise Condominium
- Redbuck At Sorrel Ranch Condos Subdivision
Recreation
- Community Pool
Pet Policy
- Pets Allowed
Map
Home Values in the Area
Average Home Value in this Area
Tax History
| Year | Tax Paid | Tax Assessment Tax Assessment Total Assessment is a certain percentage of the fair market value that is determined by local assessors to be the total taxable value of land and additions on the property. | Land | Improvement |
|---|---|---|---|---|
| 2024 | $2,811 | $26,324 | -- | -- |
| 2023 | $2,811 | $26,324 | $0 | $0 |
| 2022 | $2,561 | $20,176 | $0 | $0 |
| 2021 | $2,593 | $20,176 | $0 | $0 |
| 2020 | $2,326 | $0 | $0 | $0 |
| 2019 | $2,518 | $18,498 | $0 | $0 |
| 2018 | $2,349 | $16,690 | $0 | $0 |
| 2017 | $2,320 | $16,690 | $0 | $0 |
| 2016 | $1,842 | $13,277 | $0 | $0 |
| 2015 | $1,794 | $13,277 | $0 | $0 |
| 2014 | -- | $9,679 | $0 | $0 |
| 2013 | -- | $11,330 | $0 | $0 |
Property History
| Date | Event | Price | List to Sale | Price per Sq Ft |
|---|---|---|---|---|
| 05/19/2025 05/19/25 | Price Changed | $369,900 | -4.9% | $298 / Sq Ft |
| 04/26/2025 04/26/25 | For Sale | $389,000 | -- | $313 / Sq Ft |
Purchase History
| Date | Type | Sale Price | Title Company |
|---|---|---|---|
| Warranty Deed | $213,000 | Land Title Guarantee Company | |
| Warranty Deed | $114,000 | Colorado Western Title | |
| Trustee Deed | -- | None Available | |
| Warranty Deed | $187,500 | None Available |
Mortgage History
| Date | Status | Loan Amount | Loan Type |
|---|---|---|---|
| Open | $209,142 | FHA | |
| Previous Owner | $116,451 | VA | |
| Previous Owner | $149,950 | Balloon |
Source: REcolorado®
MLS Number: 8028218
APN: 2071-18-3-23-044
- 5660 S Algonquian Way
- 23500 E Alamo Place Unit B
- 5722 S Addison Way Unit C
- 23560 Alamo Place Unit B
- 23555 E Platte Dr Unit A
- 5757 S Algonquian Way Unit E
- 5752 S Addison Way Unit D
- 23424 E Dorado Place Unit A
- 5755 S Buchanan Ct Unit E
- 24191 E Ida Place
- 24211 E Ida Place
- 24221 E Ida Place
- 24231 E Ida Place
- 24251 E Ida Place
- 24271 E Ida Place
- 23783 E Ida Place Unit D
- 5758 S Zante Way
- 5868 S Duquesne Ct
- 5755 S Zante Cir
- 23201 E Orchard Place
- 5815 S Southlands Pkwy
- 23206 E Dorado Ave
- 5815 S Elk Way
- 5625 S Wenatchee St
- 24400 E Patterson Place
- 6007 S Ukraine St Unit Lower Level
- 22797 E Prentice Ave
- 5305 S Valdai St
- 24631 E Applewood Cir
- 22959 E Smoky Hill Rd
- 5479 S Shawnee Way
- 24750 E Applewood Cir
- 5694 S Quemoy Ct
- 5824 S Quemoy Cir
- 5893 S Quemoy Cir
- 22262 E Bellewood Place
- 5941 S Perth St
- 22898 E Euclid Cir Unit ID1057091P
- 21490 E Aberdeen Dr
- 21507 E Smoky Hill Rd






