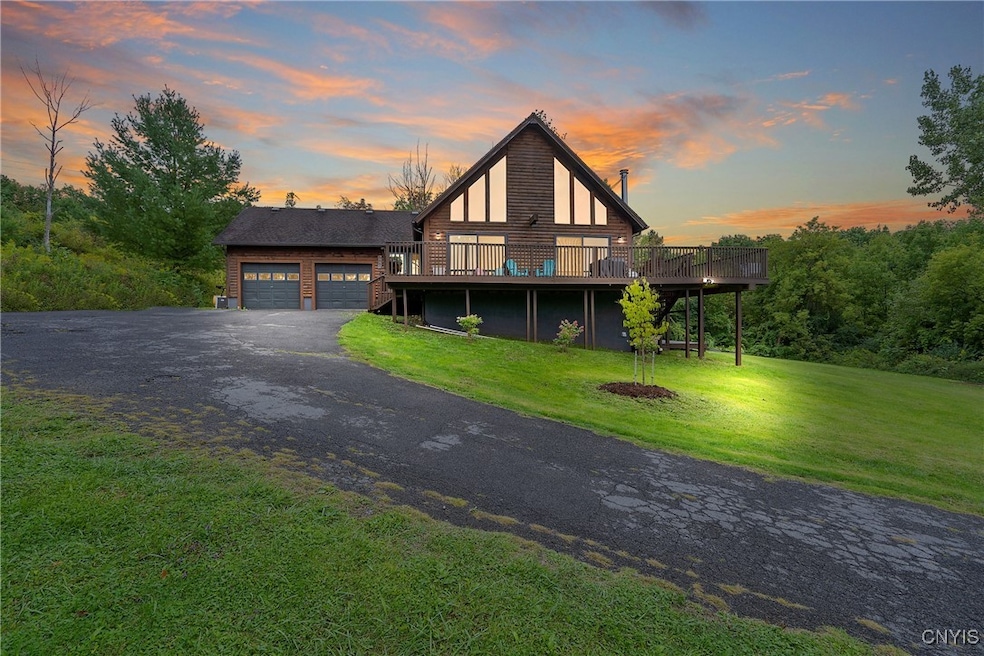5660 Sentinel Heights Rd Jamesville, NY 13078
Estimated payment $3,248/month
Highlights
- Hot Property
- Chalet
- Recreation Room
- 4.2 Acre Lot
- Deck
- Wooded Lot
About This Home
Secluded Log Home on 4+ Acres Minutes from the City!
Escape to your own private retreat without giving up convenience! This custom-built log home is nestled on over 4 scenic acres, offering a perfect blend of privacy, nature, and modern comfort.
The heart of the home is a dramatic two-story Great Room and Dining Room with a full wall of windows framing breathtaking views and sunsets. Multiple sliding doors open to an expansive second-story deck, ideal for entertaining or simply soaking in the scenery. The open kitchen is filled with cabinetry, granite countertops, stainless steel appliances, and abundant natural light. This level also includes two bedrooms, a beautifully remodeled full bath, and an updated laundry/mudroom.
Upstairs, a spacious loft overlooking the Great Room leads to the Owner’s retreat, featuring soaring ceilings, a private bath, and peaceful treetop views. Three skylights throughout the home ensure light pours into every corner.
The finished lower level adds an additional 800 sq ft and offers a huge family room with a wood stove, a private office, half bath, and walk-out access to a covered deck. Outside, enjoy trails through a perfect mix of lawn and woods, fruit trees, and even a pond!
Recent major updates include a $30K Geothermal HVAC system (2023) providing efficient heating, cooling, and hot water.
This one-of-a-kind property blends rustic warmth with modern efficiency—just minutes from the city yet a world away! Showings start Thursday the 11th.
Listing Agent
Listing by Century 21 North East License #30TU0857859 Listed on: 09/08/2025
Home Details
Home Type
- Single Family
Est. Annual Taxes
- $8,613
Year Built
- Built in 1988
Lot Details
- 4.2 Acre Lot
- Lot Dimensions are 60x829
- Rural Setting
- Property has an invisible fence for dogs
- Irregular Lot
- Wooded Lot
Parking
- 2 Car Attached Garage
- Garage Door Opener
- Shared Driveway
Home Design
- Chalet
- Log Cabin
- Block Foundation
- Log Siding
- Copper Plumbing
Interior Spaces
- 2,385 Sq Ft Home
- 1-Story Property
- Woodwork
- Cathedral Ceiling
- Ceiling Fan
- Skylights
- 1 Fireplace
- Sliding Doors
- Mud Room
- Great Room
- Home Office
- Recreation Room
- Loft
Kitchen
- Country Kitchen
- Electric Oven
- Electric Range
- Microwave
- Freezer
- Dishwasher
- Granite Countertops
Flooring
- Wood
- Tile
Bedrooms and Bathrooms
- 3 Bedrooms | 2 Main Level Bedrooms
- En-Suite Primary Bedroom
Laundry
- Laundry Room
- Laundry on main level
Finished Basement
- Walk-Out Basement
- Basement Fills Entire Space Under The House
Outdoor Features
- Balcony
- Deck
- Open Patio
- Playground
- Porch
Schools
- C Grant Grimshaw Elementary School
- Lafayette Junior-Senior High School
Utilities
- Forced Air Heating and Cooling System
- Geothermal Heating and Cooling
- Septic Tank
- High Speed Internet
- Cable TV Available
Community Details
- Sentinel Vista Subdivision
Listing and Financial Details
- Assessor Parcel Number 314200-038-000-0002-012-000-0000
Map
Home Values in the Area
Average Home Value in this Area
Tax History
| Year | Tax Paid | Tax Assessment Tax Assessment Total Assessment is a certain percentage of the fair market value that is determined by local assessors to be the total taxable value of land and additions on the property. | Land | Improvement |
|---|---|---|---|---|
| 2024 | $8,377 | $265,200 | $23,500 | $241,700 |
| 2023 | $8,501 | $265,200 | $23,500 | $241,700 |
| 2022 | $8,101 | $256,000 | $23,500 | $232,500 |
| 2021 | $7,880 | $256,000 | $23,500 | $232,500 |
| 2020 | $8,137 | $256,000 | $23,500 | $232,500 |
| 2019 | $2,994 | $256,000 | $23,500 | $232,500 |
| 2018 | $7,433 | $256,000 | $23,500 | $232,500 |
| 2017 | $2,883 | $243,800 | $23,500 | $220,300 |
| 2016 | $6,837 | $243,800 | $23,500 | $220,300 |
| 2015 | -- | $243,800 | $23,500 | $220,300 |
| 2014 | -- | $243,800 | $23,500 | $220,300 |
Property History
| Date | Event | Price | Change | Sq Ft Price |
|---|---|---|---|---|
| 09/16/2025 09/16/25 | Pending | -- | -- | -- |
| 09/08/2025 09/08/25 | For Sale | $475,000 | +39.7% | $199 / Sq Ft |
| 03/08/2022 03/08/22 | Sold | $340,000 | +0.3% | $143 / Sq Ft |
| 12/29/2021 12/29/21 | Pending | -- | -- | -- |
| 12/22/2021 12/22/21 | For Sale | $339,000 | -- | $142 / Sq Ft |
Purchase History
| Date | Type | Sale Price | Title Company |
|---|---|---|---|
| Warranty Deed | $340,000 | None Available | |
| Warranty Deed | $340,000 | None Available | |
| Deed | $270,000 | Holly Salop Wallace | |
| Deed | $248,000 | Vaughn Lang | |
| Deed | $169,900 | -- | |
| Interfamily Deed Transfer | -- | -- |
Mortgage History
| Date | Status | Loan Amount | Loan Type |
|---|---|---|---|
| Previous Owner | $216,000 | Stand Alone Refi Refinance Of Original Loan | |
| Previous Owner | $228,000 | Stand Alone Refi Refinance Of Original Loan |
Source: Central New York Information Services
MLS Number: S1636236
APN: 314200-038-000-0002-012-000-0000
- 5656 Sentinel Heights Rd
- 4268 Graham Rd
- 119 Kenneth Ave
- 4019 Sentinel Heights Rd
- 110 Wendell Ave
- 102 Thompson Rd
- 132 Wendell Ave
- 215 Wendell Ave
- 135 Orchard Ave
- 144 W Roswell Ave
- 108 Hoover Dr
- 4461 Gray Wing Ln
- 118 Ruhamah Ave
- 222 Hoover Dr
- 217 Ruhamah Ave
- 210 Ruhamah Ave
- 106 Everingham Ct
- 302 Everingham Rd
- 120 Maplewood Ave
- 206 Brampton Rd







