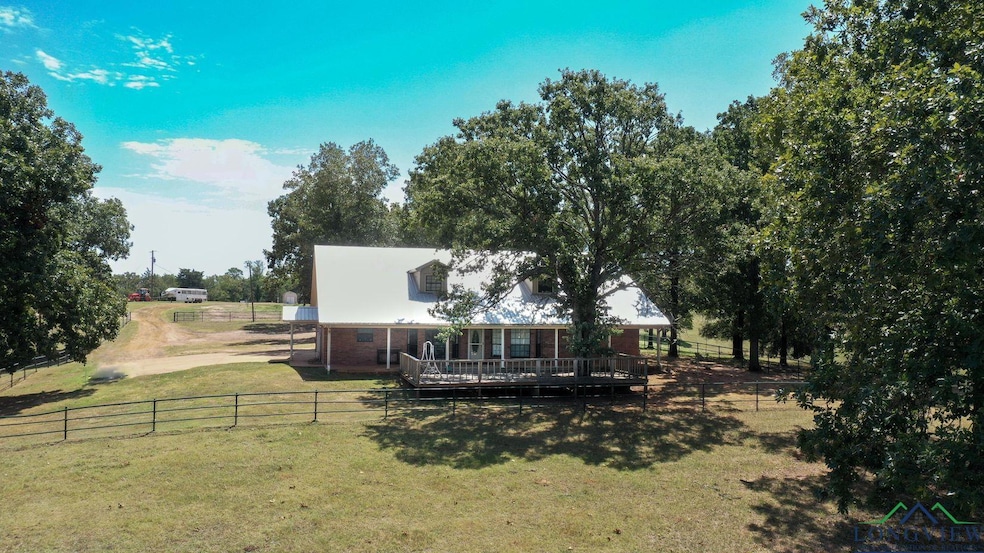
5660 Texas Highway 8 Linden, TX 75563
Estimated payment $3,113/month
Highlights
- Deck
- Partially Wooded Lot
- No HOA
- Linden-Kildare High School Rated A-
- Traditional Architecture
- Den
About This Home
Captivating views, storybook oaks, true East Texas tranquility. Welcome to your home on one of the most coveted hills in Cass County. Serenely tucked away in the treetops on 6+- rolling acres, this beautiful brick 4 Bedroom, 3 Bath boats a thoughtful and spacious two story layout. Gather in the large living room under a soaring wooden cathedral ceiling where natural light pours in from the front bay windows, showcasing the fresh paint and flooring. Toast with friends and family from the kitchen/dining space offering plentiful cabinetry and countertops with even more dazzling panoramic views of the Pines. The master suite boasts a tray ceiling, and custom made barn doors add rustic and functional flair. The homes upstairs portion houses an enormous yet cozy room with massive closet spaces for ultimate storage options. Built-ins can be found in abundance throughout.
Home Details
Home Type
- Single Family
Est. Annual Taxes
- $912
Year Built
- Built in 1996
Lot Details
- Wrought Iron Fence
- Barbed Wire
- Lot Has A Rolling Slope
- Partially Wooded Lot
Home Design
- Traditional Architecture
- Brick Exterior Construction
- Slab Foundation
- Aluminum Roof
Interior Spaces
- 3,584 Sq Ft Home
- 2-Story Property
- Ceiling Fan
- Shades
- Blinds
- Wood Frame Window
- Combination Kitchen and Dining Room
- Den
- Utility Room
Kitchen
- Breakfast Bar
- Electric Oven or Range
- Electric Cooktop
- Dishwasher
Flooring
- Carpet
- Ceramic Tile
- Vinyl
Bedrooms and Bathrooms
- 4 Bedrooms
- Split Bedroom Floorplan
- Dual Closets
- Walk-In Closet
- 3 Full Bathrooms
- Primary Bathroom Bathtub Only
Laundry
- Laundry Room
- Electric Dryer
Parking
- 2 Car Garage
- Side or Rear Entrance to Parking
- Rear-Facing Garage
- Side Facing Garage
Outdoor Features
- Deck
- Outdoor Storage
- Porch
Utilities
- Central Heating and Cooling System
- Well
- Electric Water Heater
- Conventional Septic
Community Details
- No Home Owners Association
Listing and Financial Details
- Assessor Parcel Number 24442,56865,45735,45467
Map
Home Values in the Area
Average Home Value in this Area
Tax History
| Year | Tax Paid | Tax Assessment Tax Assessment Total Assessment is a certain percentage of the fair market value that is determined by local assessors to be the total taxable value of land and additions on the property. | Land | Improvement |
|---|---|---|---|---|
| 2024 | $912 | $77,890 | $3,160 | $74,730 |
| 2023 | $814 | $66,570 | $0 | $0 |
| 2022 | $962 | $67,340 | $0 | $0 |
| 2021 | $982 | $0 | $0 | $0 |
| 2020 | $1,050 | $0 | $0 | $0 |
| 2019 | $1,133 | $0 | $0 | $0 |
| 2018 | $1,172 | $51,510 | $1,460 | $51,440 |
| 2017 | $1,188 | $52,190 | $1,460 | $52,120 |
| 2016 | -- | $52,850 | $1,460 | $52,780 |
| 2015 | -- | $91,780 | $1,460 | $90,320 |
| 2014 | -- | $167,090 | $5,000 | $162,090 |
Property History
| Date | Event | Price | Change | Sq Ft Price |
|---|---|---|---|---|
| 05/16/2024 05/16/24 | Price Changed | $549,900 | -45.0% | $153 / Sq Ft |
| 01/12/2024 01/12/24 | Price Changed | $999,999 | +72.4% | $279 / Sq Ft |
| 01/12/2024 01/12/24 | For Sale | $579,900 | -51.7% | $162 / Sq Ft |
| 08/16/2023 08/16/23 | For Sale | $1,200,000 | -- | $335 / Sq Ft |
Mortgage History
| Date | Status | Loan Amount | Loan Type |
|---|---|---|---|
| Closed | $24,241 | Stand Alone Second | |
| Closed | $210,000 | Unknown | |
| Closed | $82,400 | Credit Line Revolving |
Similar Homes in Linden, TX
Source: Longview Area Association of REALTORS®
MLS Number: 20240220
APN: 34518
- 5688 Texas 8
- 278 Cr 2227
- 284 County Road 2227
- TBD County Road 2228
- 287 County Road 1123
- 602 County Road 1145
- 519 County Road 1248
- TBD County Road 1118
- 718 County Road 1125 Unit 718 COUNTY ROAD 1125
- TBD County Road 1242
- 149 County Road 1119
- 152 County Road 1146
- 6848 Fm 995
- TBD Fm 1399
- TBD County Road 1244
- TBD Cr 2345
- 0 Farm To Market Road 1399
- 955 County Road 1124
- 6889 Fm 1399
- 148.5 ac Fm 995
- 700 W Broad St
- 511 S Main St
- 1300 Courtland Rd
- 301 U S 59
- 202 Keasler
- 433 County Road 2865 Unit 433 Cr 2865 #4
- 5730 Fm 161 S
- 147 Alamo St
- 209 E Broadway St
- 463 Comanche Rd
- 106 S Davis St
- 101 Redwater Rd
- 344 Redbud Ln
- 300 W Greenfield Dr
- 1025 Louise Ln
- 506 Burma Rd
- 133 Dodd St
- 501 Westlawn Dr
- 300 Babb Ln
- 404 N Kenwood Rd






