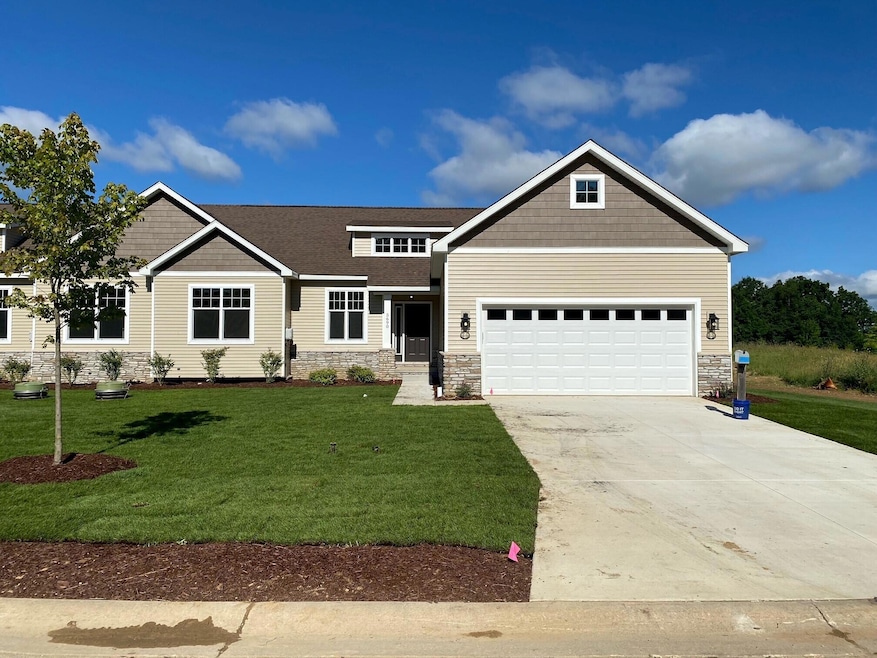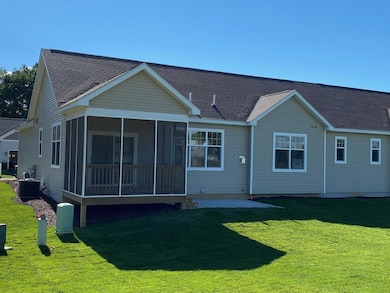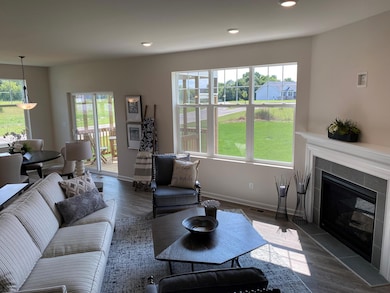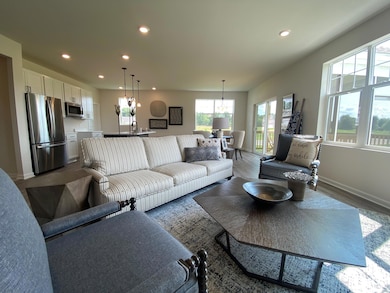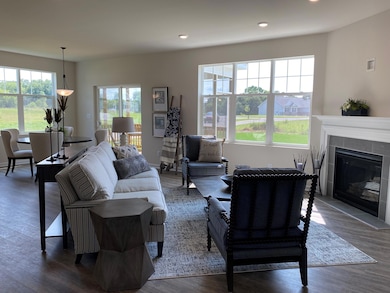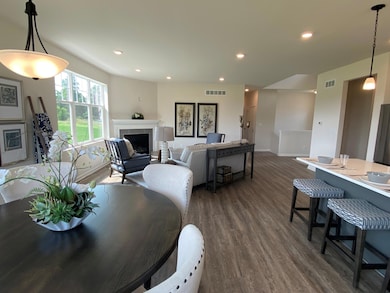
5660 Trailside Ln Unit 4 Whitmore Lake, MI 48189
Estimated payment $3,059/month
Highlights
- Very Popular Property
- Under Construction
- Great Room
- Creekside Intermediate School Rated A-
- 1.46 Acre Lot
- Screened Porch
About This Home
Enjoy maintenance-free living in a peaceful setting with mature trees, walking paths, and 183 Acres of preserved wetlands. Located off Strawberry Lake Rd in Hamburg township, you are close to great shopping and dining. There will be a total of 20 condos at Mystic Ridge - 14 are sold with 6 condos remaining. The condo features two bedrooms, two full baths, and an open kitchen, dining, and great room. A screened-in back porch is included and provides a relaxing place to enjoy the scenery. The full basement is prepped for a future bath. Norfolk Homes offers a finished basement option which includes adding a bedroom, full bath and family room. Additional features in this home include a fireplace, quartz countertops in the kitchen as well as bathrooms! Luxury vinyl plank floors in the foyer, kitchen, dining, great room and bedrooms. Tiled floors in the mud room, laundry room and baths. Contact us today to find out more! Home is under construction for spring 2026 delivery!
Property Details
Home Type
- Condominium
Year Built
- Built in 2025 | Under Construction
Lot Details
- Property fronts a private road
- Sprinkler System
HOA Fees
- $210 Monthly HOA Fees
Parking
- 2 Car Attached Garage
- Front Facing Garage
- Garage Door Opener
Home Design
- Brick or Stone Mason
- Shingle Roof
- Vinyl Siding
- Stone
Interior Spaces
- 1,510 Sq Ft Home
- 1-Story Property
- Gas Log Fireplace
- Low Emissivity Windows
- Insulated Windows
- Window Screens
- Family Room with Fireplace
- Great Room
- Dining Room
- Screened Porch
Kitchen
- Eat-In Kitchen
- Disposal
Flooring
- Carpet
- Ceramic Tile
- Vinyl
Bedrooms and Bathrooms
- 2 Main Level Bedrooms
- 2 Full Bathrooms
Laundry
- Laundry Room
- Laundry on main level
Basement
- Basement Fills Entire Space Under The House
- Sump Pump
- Stubbed For A Bathroom
Outdoor Features
- Screened Patio
Schools
- Mill Creek Middle School
- Dexter High School
Utilities
- Forced Air Heating and Cooling System
- Heating System Uses Natural Gas
- Well
- Natural Gas Water Heater
- Cable TV Available
Listing and Financial Details
- Home warranty included in the sale of the property
Community Details
Overview
- Association fees include snow removal, lawn/yard care
- Association Phone (734) 429-2440
- Built by Norfolk Homes
- Mystic Ridge Subdivision
Recreation
- Trails
Pet Policy
- Pets Allowed
Matterport 3D Tour
Map
Home Values in the Area
Average Home Value in this Area
Property History
| Date | Event | Price | List to Sale | Price per Sq Ft |
|---|---|---|---|---|
| 11/11/2025 11/11/25 | For Sale | $454,429 | -- | $301 / Sq Ft |
About the Listing Agent

Lisa is the Sales Director with Norfolk Homes. She has been with the company for three and a half years. Lisa received her B.A. from Michigan State University and her MBA from Wayne State University.
Lisa's Other Listings
Source: MichRIC
MLS Number: 25057778
- 5824 Trail Side Ln
- 5696 Trail Side Ln Unit 3
- The Esher Paired Ranch Condo Plan at Mystic Ridge
- The Kettering Plan at Mystic Ridge
- 5548 Seney Cir N
- 6435 Thompson Pond Dr
- 10868 Bob White Beach Blvd
- 4648 Oak Ln
- 11565 Locust Ln
- 10250 Buhl Dr
- 4405 Shoreview Ln
- 0 Western Ln
- 11429 Frey Ct
- 4825 Downing Dr
- 5370 Edgelake Dr
- 10082 Beechwood
- 0 Glenroylet Dr Unit 20250007534
- Unit 3 E M-36
- 7136 E M-36
- Unit 1 E M-36
- 7063 Chestnut Hills Dr
- 3211 McCluskey
- 11564 Pleasant View Dr
- 9321 Harbor Cove Cir
- 700 Westbrook
- 8537 2nd St
- 10070 Haley Ln
- 7063 Whitmore Lake Rd
- 8936 Huron River Dr
- 9663 Winston Rd
- 810 Cattail Ln
- 711 Cattail Ln
- 240 Park St
- 10430 Elizabeth St
- 635 E Unadilla St
- 7175 Bishop Rd
- 105 E Main St
- 6412 Marcy St
- 898 E Grand River Ave
- 630 Rickett Rd
