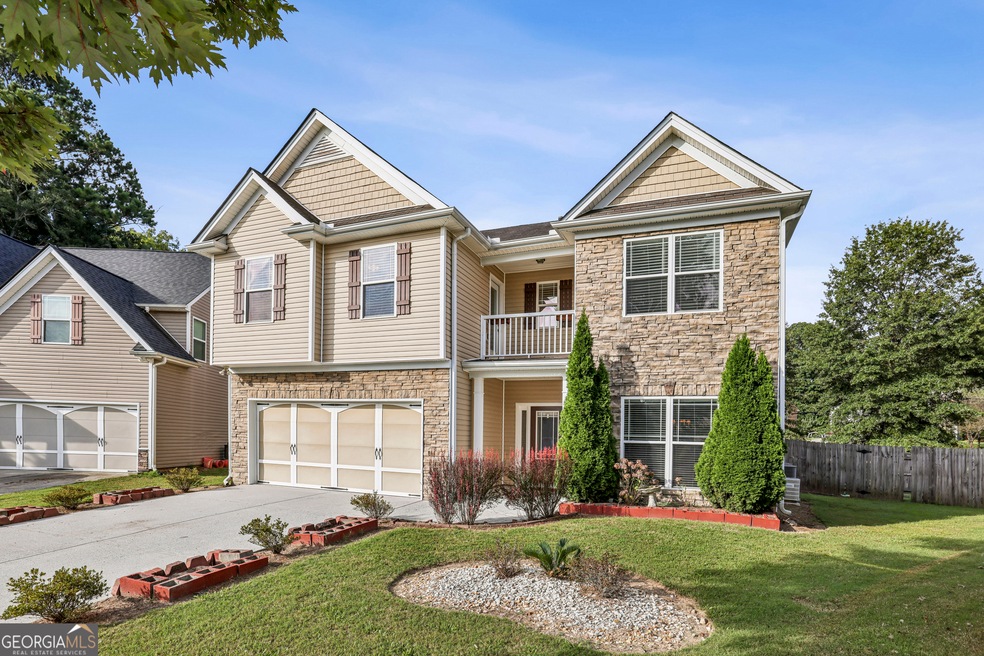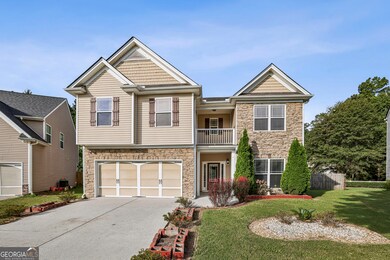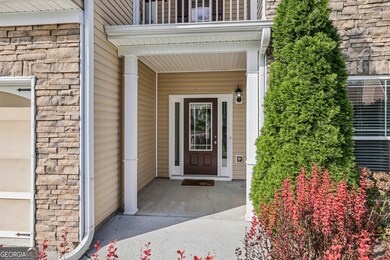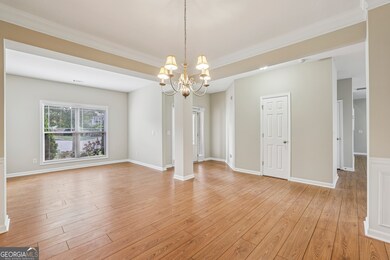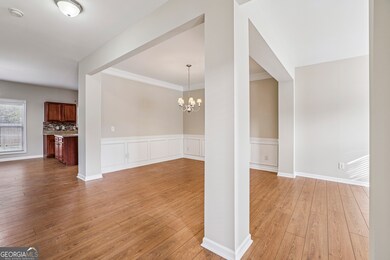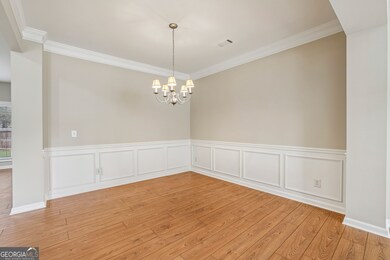5660 Winter Bluff Way Sugar Hill, GA 30518
Estimated payment $2,814/month
Highlights
- Vaulted Ceiling
- Traditional Architecture
- Balcony
- Sycamore Elementary School Rated A-
- Formal Dining Room
- Cul-De-Sac
About This Home
This is "The One" you've been waiting for! This beautiful five bedroom craftsman style home nestled within the Sycamore Glen community has it all. Well maintained and located in sought after Sugar Hill, walking distance to Sycamore Elementary. This quiet neighborhood is only 1.4 Miles to Downtown Sugar Hill where you can enjoy live music at The Bowl, boutique shopping and dining at many nearby restaurants. You're also in close proximity to several great playgrounds, parks, all the recreation that Lake Lanier has to offer and award winning schools. This beautifully designed home has a freshly painted interior and boasts an open, airy floor plan with a separate dining room to entertain guests or savor culinary delights in the sunny kitchen boasting cherry stained cabinets, a convenient gas oven/range and large pantry. The kitchen seamlessly opens to the fireside family room, a perfect place for gatherings with friends & family or quiet evenings at home. Easy access to the patio is perfect for indoor-outdoor living. The oversized primary suite is your own personal sanctuary with vaulted ceilings, a generous walk in closet and what makes it really special~is the private balcony, a sweet retreat, perfect for sipping coffee as the sun rises or unwinding at the end of the day. The ensuite bath has dual sinks, a soaking tub and walk-in shower. The 4 secondary bedrooms are all spacious and flexible, easily accommodating guests, family, or office/playroom space. The fenced, level backyard is made for entertaining or simply enjoying everyday. This home, in this location, at this price will not last!!! Come fall in love before someone else does!
Home Details
Home Type
- Single Family
Est. Annual Taxes
- $6,470
Year Built
- Built in 2005
Lot Details
- 6,534 Sq Ft Lot
- Cul-De-Sac
- Privacy Fence
- Back Yard Fenced
- Level Lot
HOA Fees
- $46 Monthly HOA Fees
Parking
- Garage
Home Design
- Traditional Architecture
- Slab Foundation
- Composition Roof
- Vinyl Siding
Interior Spaces
- 2,538 Sq Ft Home
- 2-Story Property
- Vaulted Ceiling
- Ceiling Fan
- Entrance Foyer
- Family Room with Fireplace
- Formal Dining Room
- Pull Down Stairs to Attic
Kitchen
- Oven or Range
- Microwave
- Dishwasher
Bedrooms and Bathrooms
- 5 Bedrooms
- Walk-In Closet
- Soaking Tub
- Separate Shower
Laundry
- Laundry Room
- Laundry on upper level
Outdoor Features
- Balcony
- Patio
- Porch
Schools
- Sycamore Elementary School
- Lanier Middle School
- Lanier High School
Utilities
- Forced Air Heating and Cooling System
- Heating System Uses Natural Gas
- Underground Utilities
- Gas Water Heater
- Private Sewer
- Phone Available
- Cable TV Available
Community Details
- $295 Initiation Fee
- Association fees include management fee
- Sycamore Glen Subdivision
Listing and Financial Details
- Legal Lot and Block 60 / A
Map
Home Values in the Area
Average Home Value in this Area
Tax History
| Year | Tax Paid | Tax Assessment Tax Assessment Total Assessment is a certain percentage of the fair market value that is determined by local assessors to be the total taxable value of land and additions on the property. | Land | Improvement |
|---|---|---|---|---|
| 2025 | $6,394 | $172,760 | $40,000 | $132,760 |
| 2024 | $6,470 | $173,120 | $29,200 | $143,920 |
| 2023 | $6,470 | $173,120 | $29,200 | $143,920 |
| 2022 | $5,656 | $151,000 | $24,000 | $127,000 |
| 2021 | $4,441 | $114,920 | $18,400 | $96,520 |
| 2020 | $3,914 | $99,680 | $18,400 | $81,280 |
| 2019 | $3,771 | $99,680 | $18,400 | $81,280 |
| 2018 | $3,477 | $91,200 | $16,400 | $74,800 |
| 2016 | $2,625 | $72,280 | $16,400 | $55,880 |
| 2015 | $2,654 | $72,280 | $10,640 | $61,640 |
| 2014 | -- | $57,880 | $10,640 | $47,240 |
Property History
| Date | Event | Price | List to Sale | Price per Sq Ft | Prior Sale |
|---|---|---|---|---|---|
| 10/14/2025 10/14/25 | Sold | $415,000 | -2.4% | $164 / Sq Ft | View Prior Sale |
| 09/11/2025 09/11/25 | Pending | -- | -- | -- | |
| 09/08/2025 09/08/25 | For Sale | $425,000 | +86.4% | $167 / Sq Ft | |
| 05/11/2017 05/11/17 | Sold | $228,000 | -0.4% | $90 / Sq Ft | View Prior Sale |
| 04/20/2017 04/20/17 | Pending | -- | -- | -- | |
| 04/14/2017 04/14/17 | For Sale | $229,000 | -- | $90 / Sq Ft |
Purchase History
| Date | Type | Sale Price | Title Company |
|---|---|---|---|
| Warranty Deed | $415,000 | -- | |
| Warranty Deed | $228,000 | -- | |
| Deed | $197,200 | -- |
Mortgage History
| Date | Status | Loan Amount | Loan Type |
|---|---|---|---|
| Open | $394,250 | Purchase Money Mortgage | |
| Previous Owner | $194,062 | VA |
Source: Georgia MLS
MLS Number: 10606319
APN: 7-323-096
- 5689 Winter Bluff Way
- 1438 Autumn Wood Trail
- 1150 Sycamore Creek Trail
- 1230 Primrose Park Rd
- 1275 Riverside Rd
- 5800 S Richland Creek Rd
- 1025 Hunters Oak Trail
- 5650 Princeton Oaks Dr
- 978 Sugar Vista Cir
- 965 Sugar Meadow Dr
- 5880 April Dr Unit 1
- 5347 Blossom Brook Dr
- 1640 Primrose Park Rd
- 5605 Austin Garner Rd
- 5683 Riverside Walk Dr
- 5305 Sycamore Rd
- 5330 Sycamore Rd
- 5237 Blossom Brook Dr
- 1175 Riverside Trace
- 1049 Megan Ct
- 5495 Sugar Crossing Dr
- 1081 Shelby Lynn Ct
- 888 Saddlebred Way
- 1480 Avalon Creek Rd
- 5960 River Ridge Ln
- 775 Riverside Walk Crossing NE
- 1586 Garden View Dr
- 6009 Mock Ives Ct NE Unit ID1341828P
- 1270 Hillcrest Dr Unit 3008.1408541
- 1270 Hillcrest Dr Unit 1207.1408547
- 1270 Hillcrest Dr Unit 4309.1412129
- 1270 Hillcrest Dr Unit 2410.1412126
- 1270 Hillcrest Dr Unit 3518.1408543
- 1270 Hillcrest Dr Unit 2208.1410246
- 1270 Hillcrest Dr Unit 2515.1408546
- 1270 Hillcrest Dr Unit 4414.1412130
- 1270 Hillcrest Dr Unit 3310.1412128
- 1270 Hillcrest Dr Unit 4315.1408542
