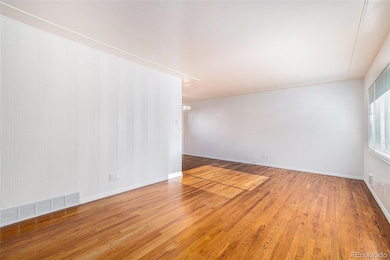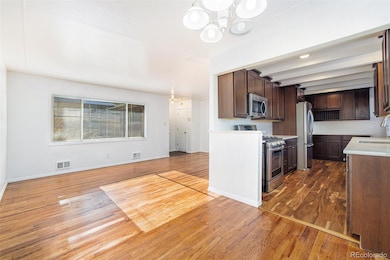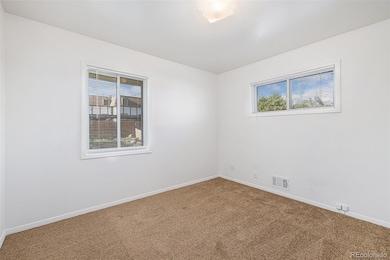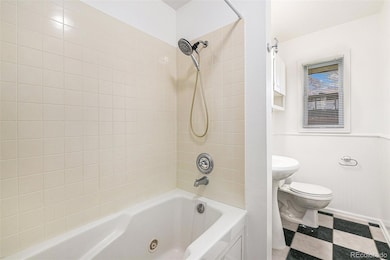5661 E Amherst Ave Denver, CO 80222
Holly Hills NeighborhoodEstimated payment $3,409/month
Highlights
- Wood Flooring
- Quartz Countertops
- No HOA
- West Middle School Rated A
- Private Yard
- 1 Car Attached Garage
About This Home
Welcome to the enchanting Holly Hills Ranch, beautifully updated for modern comfort and style.
Step into the sleek, renovated kitchen, featuring stainless steel appliances, elegant Quartz countertops, and seamless access to your private backyard oasis. The adjacent dining area is perfect for intimate meals and gatherings.
Gleaming hardwood floors extend through the inviting living room, while the master suite offers a private half-bathroom for added convenience. Two additional bedrooms share a full bathroom on the main level.
The fully finished basement provides a spacious second living area, two versatile non-conforming bedrooms, and a 3⁄4 bathroom—ideal for guests, a home office, or a hobby space. A generous laundry room and ample storage ensure practicality and organization.
Outside, a sprawling backyard retreat awaits, complete with a charming pergola, a flourishing garden, and a convenient sprinkler system.
Listing Agent
A+ Life's Agency Brokerage Email: boklein@comcast.net License #001316665 Listed on: 02/20/2025
Home Details
Home Type
- Single Family
Est. Annual Taxes
- $3,522
Year Built
- Built in 1957
Lot Details
- 7,326 Sq Ft Lot
- Property fronts a private road
- Property is Fully Fenced
- Level Lot
- Front Yard Sprinklers
- Private Yard
Parking
- 1 Car Attached Garage
Home Design
- Brick Exterior Construction
- Composition Roof
- Radon Mitigation System
Interior Spaces
- 1-Story Property
- Wired For Data
- Family Room
- Living Room
- Dining Room
- Finished Basement
- 3 Bedrooms in Basement
- Laundry Room
Kitchen
- Oven
- Dishwasher
- Quartz Countertops
- Disposal
Flooring
- Wood
- Carpet
Bedrooms and Bathrooms
- 5 Bedrooms | 2 Main Level Bedrooms
Outdoor Features
- Rain Gutters
Schools
- Cherry Hills Village Elementary School
- West Middle School
- Cherry Creek High School
Utilities
- Forced Air Heating and Cooling System
- High Speed Internet
Community Details
- No Home Owners Association
- Holly Hills Subdivision
Listing and Financial Details
- Assessor Parcel Number 031278031
Map
Home Values in the Area
Average Home Value in this Area
Tax History
| Year | Tax Paid | Tax Assessment Tax Assessment Total Assessment is a certain percentage of the fair market value that is determined by local assessors to be the total taxable value of land and additions on the property. | Land | Improvement |
|---|---|---|---|---|
| 2024 | $3,522 | $41,165 | -- | -- |
| 2023 | $3,522 | $41,165 | $0 | $0 |
| 2022 | $2,610 | $29,433 | $0 | $0 |
| 2021 | $2,724 | $29,433 | $0 | $0 |
| 2020 | $2,733 | $30,610 | $0 | $0 |
| 2019 | $2,653 | $30,610 | $0 | $0 |
| 2018 | $2,329 | $25,315 | $0 | $0 |
| 2017 | $2,301 | $25,315 | $0 | $0 |
| 2016 | $2,415 | $25,233 | $0 | $0 |
| 2015 | $2,319 | $25,233 | $0 | $0 |
| 2014 | -- | $17,854 | $0 | $0 |
| 2013 | -- | $18,880 | $0 | $0 |
Property History
| Date | Event | Price | Change | Sq Ft Price |
|---|---|---|---|---|
| 08/07/2025 08/07/25 | Price Changed | $589,875 | -2.5% | $252 / Sq Ft |
| 06/20/2025 06/20/25 | Price Changed | $605,000 | -0.1% | $259 / Sq Ft |
| 05/14/2025 05/14/25 | Price Changed | $605,500 | -0.1% | $259 / Sq Ft |
| 04/25/2025 04/25/25 | Price Changed | $606,000 | -0.1% | $259 / Sq Ft |
| 04/10/2025 04/10/25 | Price Changed | $606,500 | -0.1% | $259 / Sq Ft |
| 03/21/2025 03/21/25 | Price Changed | $607,000 | -0.1% | $260 / Sq Ft |
| 02/20/2025 02/20/25 | For Sale | $607,500 | -- | $260 / Sq Ft |
Purchase History
| Date | Type | Sale Price | Title Company |
|---|---|---|---|
| Special Warranty Deed | $536,000 | None Available | |
| Interfamily Deed Transfer | -- | Stewart Title Of Denver Inc | |
| Warranty Deed | $167,000 | Land Title | |
| Deed | -- | -- | |
| Deed | -- | -- | |
| Deed | -- | -- | |
| Deed | -- | -- | |
| Deed | -- | -- | |
| Deed | -- | -- |
Mortgage History
| Date | Status | Loan Amount | Loan Type |
|---|---|---|---|
| Open | $7,276,000 | Construction | |
| Closed | $428,800 | Credit Line Revolving | |
| Previous Owner | $204,000 | New Conventional | |
| Previous Owner | $240,256 | FHA | |
| Previous Owner | $243,600 | FHA | |
| Previous Owner | $47,400 | Unknown | |
| Previous Owner | $188,800 | New Conventional | |
| Previous Owner | $13,100 | Unknown | |
| Previous Owner | $202,500 | Unknown | |
| Previous Owner | $14,000 | Unknown | |
| Previous Owner | $161,950 | No Value Available | |
| Closed | $47,200 | No Value Available |
Source: REcolorado®
MLS Number: 4021996
APN: 1973-32-2-04-005
- 2700 S Holly St Unit 206
- 2700 S Holly St Unit 110
- 2700 S Holly St
- 2700 S Holly St Unit 202
- 2700 S Holly St Unit 115
- 2700 S Holly St Unit 100
- 5620 E Amherst Ave
- 2921 S Holly Place
- 2781 S Kearney St
- 2821 S Kearney St
- 5610 E Cornell Ave
- 6102 E Yale Ave
- 3016 S Grape Way
- 3032 S Grape Way
- 2980 S Glencoe St
- 2424 S Jasmine St
- 2815 S Locust St Unit F
- 2749 S Glencoe St
- 2471 S Jasmine Place
- 2657 S Linden Ct
- 2848 S Grape Way
- 2880 S Locust St
- 5155 E Yale Ave
- 5995 E Iliff Ave Unit 318
- 2348 S Elm Dr
- 5995 E Iliff Ave Unit 309
- 6165 E Iliff Ave
- 2190 S Holly St Unit 207
- 2190 S Holly St
- 5770 E Warren Ave Unit 213
- 5095 E Donald Ave
- 4760 E Dartmouth Ave
- 4585 E Yale Ave Unit 4587
- 3225 S Elm St
- 2280 S Monaco Pkwy
- 3353 S Glencoe St Unit A
- 6343 E Girard Place
- 3345 S Monaco Pkwy Unit B
- 2034 S Holly St Unit 1
- 6609 E Warren Dr







