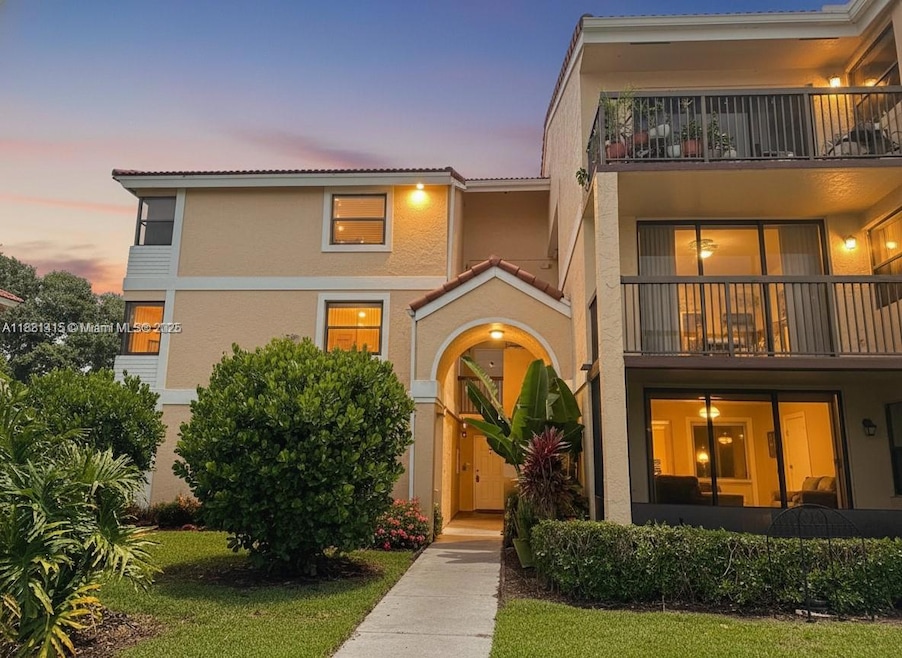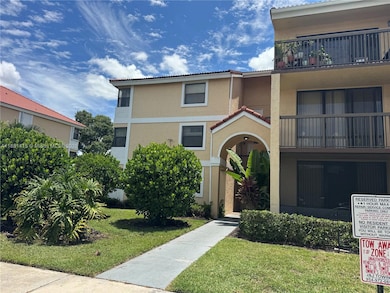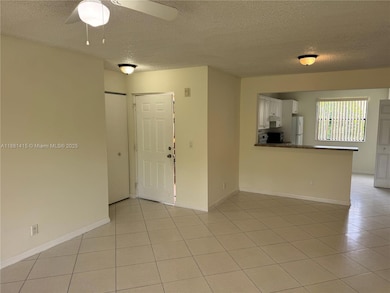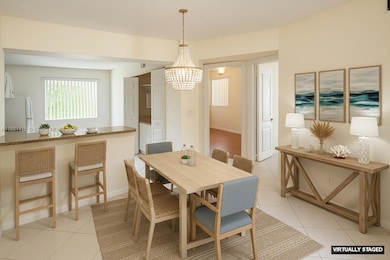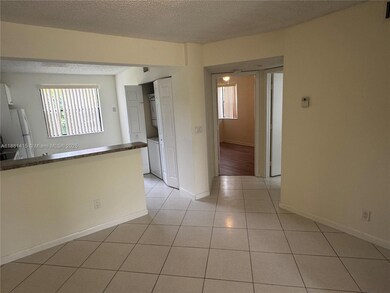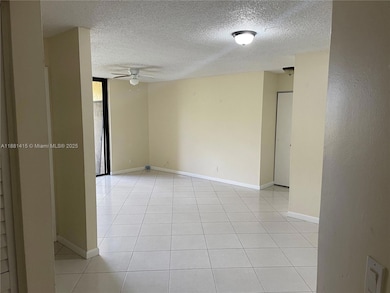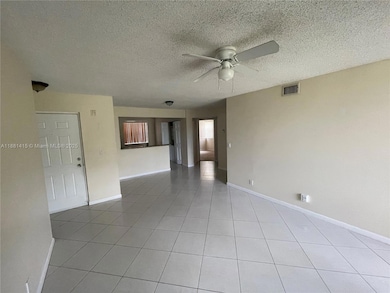5661 Riverside Dr Unit 101B7 Coral Springs, FL 33067
Pine Ridge NeighborhoodEstimated payment $2,249/month
Highlights
- Fitness Center
- Home fronts a canal
- End Unit
- Lake View
- Clubhouse
- Tennis Courts
About This Home
Rare Corner Ground Floor 2/2 Apt in the desirable Grand Oasis at Coral Springs. Located in a prime area close to shopping, dining options, and top-rated schools. Inside, you'll find a cozy and clean space with split layout, good size bedrooms and ample kitchen, all tile in the living-dining area and new laminate floors, stackable washer & dryer inside. The bedrooms are comfortable and offers a relaxing retreat after a long day. Great common areas perfect for entertaining or relaxing. The unit is situated on the ground floor, making it easily accessible. Enjoy a nice view and open balcony. Water and sewer are included, 2 assigned parking and guest spots throughout. OK To Lease Right Away. Don't miss out on the opportunity to make this apt your new home. Schedule a viewing today!
Property Details
Home Type
- Condominium
Est. Annual Taxes
- $4,757
Year Built
- Built in 1988
Lot Details
- Home fronts a canal
- End Unit
- West Facing Home
HOA Fees
- $673 Monthly HOA Fees
Home Design
- Entry on the 1st floor
- Concrete Block And Stucco Construction
Interior Spaces
- 950 Sq Ft Home
- Property has 1 Level
- Ceiling Fan
- Blinds
- Sliding Windows
- Combination Dining and Living Room
- Lake Views
Kitchen
- Electric Range
- Microwave
- Dishwasher
- Disposal
Flooring
- Tile
- Vinyl
Bedrooms and Bathrooms
- 2 Bedrooms
- Split Bedroom Floorplan
- Walk-In Closet
- 2 Full Bathrooms
- Bathtub and Shower Combination in Primary Bathroom
Laundry
- Dryer
- Washer
Parking
- 2 Car Parking Spaces
- On-Street Parking
- Open Parking
- Assigned Parking
Eco-Friendly Details
- Energy-Efficient Appliances
- Energy-Efficient HVAC
Outdoor Features
- Canal Width 1-80 Feet
- Porch
Schools
- Coral Park Elementary School
- Forest Glen Middle School
- Coral Springs High School
Utilities
- Central Heating and Cooling System
Listing and Financial Details
- Assessor Parcel Number 484110AC0310
Community Details
Overview
- 198 Units
- Grand Oasis Condo
- Grand Oasis Condo Subdivision
- The community has rules related to no recreational vehicles or boats, no trucks or trailers
Amenities
- Community Barbecue Grill
- Clubhouse
Recreation
- Tennis Courts
- Fitness Center
Pet Policy
- Pets Allowed
- Pet Size Limit
Security
- Complex Is Fenced
Map
Home Values in the Area
Average Home Value in this Area
Tax History
| Year | Tax Paid | Tax Assessment Tax Assessment Total Assessment is a certain percentage of the fair market value that is determined by local assessors to be the total taxable value of land and additions on the property. | Land | Improvement |
|---|---|---|---|---|
| 2025 | $4,757 | $211,330 | -- | -- |
| 2024 | $4,661 | $211,330 | -- | -- |
| 2023 | $4,661 | $174,660 | $0 | $0 |
| 2022 | $3,958 | $158,790 | $0 | $0 |
| 2021 | $3,422 | $144,360 | $14,440 | $129,920 |
| 2020 | $3,235 | $137,300 | $13,730 | $123,570 |
| 2019 | $3,078 | $130,220 | $13,020 | $117,200 |
| 2018 | $2,754 | $116,730 | $11,670 | $105,060 |
| 2017 | $2,626 | $111,040 | $0 | $0 |
| 2016 | $2,417 | $102,810 | $0 | $0 |
| 2015 | $2,255 | $93,470 | $0 | $0 |
| 2014 | $2,022 | $81,930 | $0 | $0 |
| 2013 | -- | $63,180 | $6,320 | $56,860 |
Property History
| Date | Event | Price | List to Sale | Price per Sq Ft | Prior Sale |
|---|---|---|---|---|---|
| 10/06/2025 10/06/25 | Price Changed | $225,000 | -2.2% | $237 / Sq Ft | |
| 09/18/2025 09/18/25 | For Sale | $230,000 | 0.0% | $242 / Sq Ft | |
| 05/30/2023 05/30/23 | Rented | $2,100 | 0.0% | -- | |
| 04/04/2023 04/04/23 | For Rent | $2,100 | +55.6% | -- | |
| 12/16/2016 12/16/16 | Rented | $1,350 | -3.6% | -- | |
| 11/16/2016 11/16/16 | Under Contract | -- | -- | -- | |
| 09/29/2016 09/29/16 | For Rent | $1,400 | +14.3% | -- | |
| 03/25/2016 03/25/16 | For Rent | $1,225 | 0.0% | -- | |
| 03/25/2016 03/25/16 | Rented | $1,225 | +2.1% | -- | |
| 12/14/2015 12/14/15 | Rented | $1,200 | 0.0% | -- | |
| 11/14/2015 11/14/15 | Under Contract | -- | -- | -- | |
| 11/02/2015 11/02/15 | For Rent | $1,200 | 0.0% | -- | |
| 08/22/2014 08/22/14 | For Rent | $1,200 | 0.0% | -- | |
| 08/22/2014 08/22/14 | Rented | $1,200 | 0.0% | -- | |
| 01/28/2014 01/28/14 | Sold | $112,500 | -0.4% | $118 / Sq Ft | View Prior Sale |
| 10/10/2013 10/10/13 | Pending | -- | -- | -- | |
| 09/03/2013 09/03/13 | For Sale | $113,000 | -- | $119 / Sq Ft |
Purchase History
| Date | Type | Sale Price | Title Company |
|---|---|---|---|
| Interfamily Deed Transfer | -- | None Available | |
| Deed | $100 | -- | |
| Special Warranty Deed | $112,500 | Attorney | |
| Trustee Deed | $65,800 | None Available | |
| Warranty Deed | $197,000 | Town & Country Title Guarant | |
| Special Warranty Deed | $150,000 | -- |
Mortgage History
| Date | Status | Loan Amount | Loan Type |
|---|---|---|---|
| Previous Owner | $197,000 | Purchase Money Mortgage | |
| Previous Owner | $112,492 | New Conventional | |
| Closed | $29,998 | No Value Available |
Source: MIAMI REALTORS® MLS
MLS Number: A11881415
APN: 48-41-10-AC-0310
- 5721 Riverside Dr Unit 202B5
- 5861 Riverside Dr Unit 205A2
- 5721 Riverside Dr Unit 302B5
- 5861 Riverside Dr Unit 206A2
- 8500 NW 57th Dr
- 8395 NW 57th Dr
- 5372 Pine Cir
- 5811 NW 80th Terrace
- 5251 NW 80th Terrace
- 8600 NW 54th St
- 5824 NW 79th Way
- 8551 NW 53rd Ct
- 5434 NW 87th Terrace
- 5928 NW 77th Terrace
- 8140 NW 51st Place
- 8250 NW 49th Manor
- 5355 NW 77th Terrace
- 4955 NW 81st Ave
- 5963 NW 75th Way
- 8795 Valencia Ct
- 5781 Riverside Dr Unit 201A4
- 5621 Riverside Dr Unit 203A1
- 5661 Riverside Dr Unit 202B7
- 5761 Riverside Dr Unit 303B4
- 5701 Riverside Dr Unit 303B6
- 5701 Riverside Dr Unit 302B6
- 5681 Riverside Dr Unit 203A6
- 5721 Riverside Dr Unit 302B5
- 8442 NW 57th Dr
- 5960 NW 79th Way
- 8931 NW 55th Place
- 8948 Pinebrook Ct
- 8948 Pinebrook Ct
- 8781 NW 49th Dr
- 8645 NW 47th Dr
- 6556 NW 87th Ave
- 8781 Wiles Rd Unit 108
- 8721 Wiles Rd Unit 105
- 8801 Wiles Rd Unit 307
- 8801 Wiles Rd Unit 108
