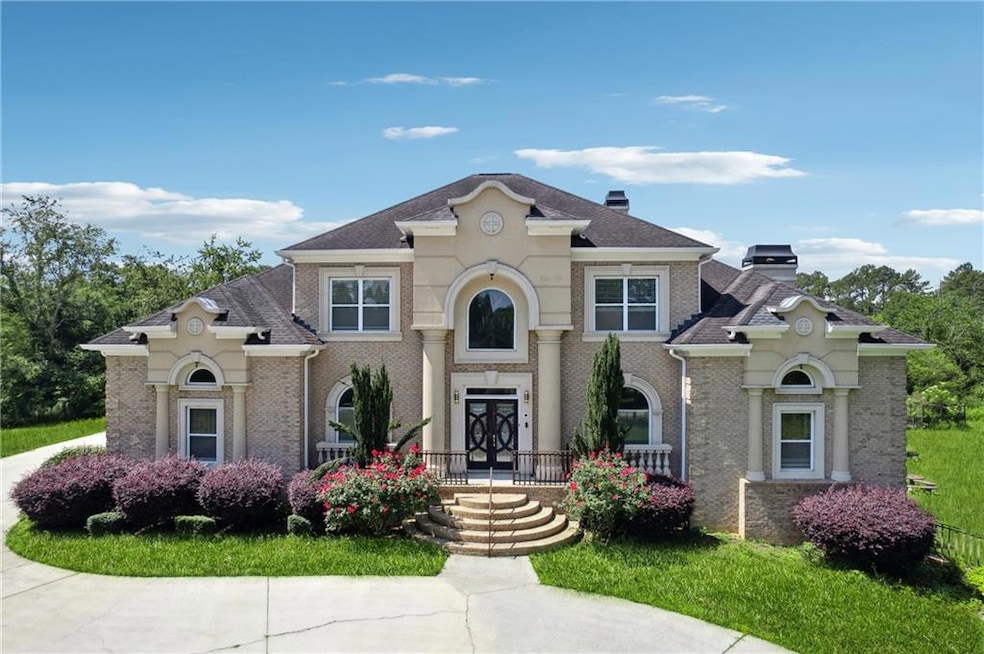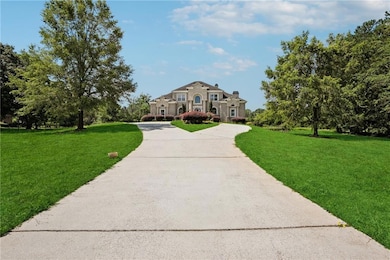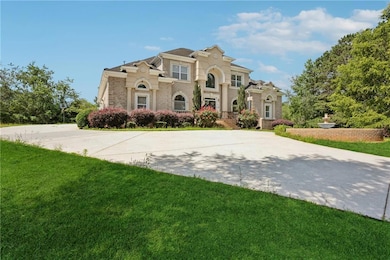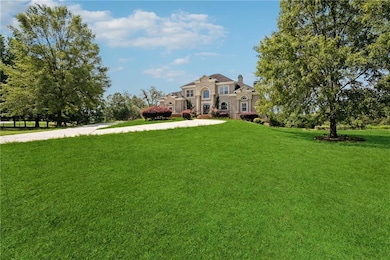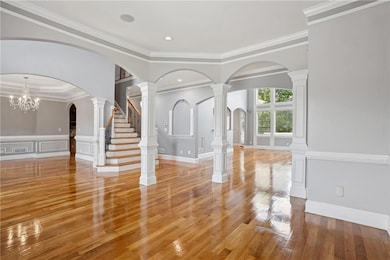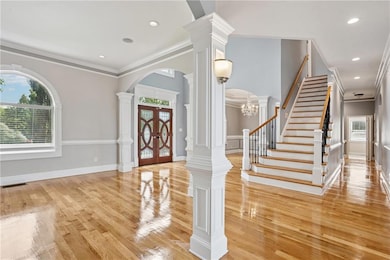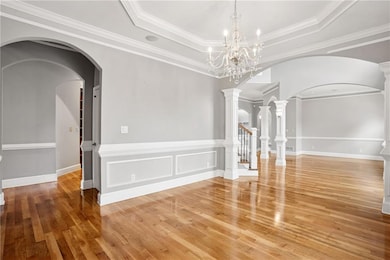5661 Rutland Trace Lithonia, GA 30058
Estimated payment $5,126/month
Highlights
- Open-Concept Dining Room
- Cabana
- Sitting Area In Primary Bedroom
- Media Room
- Sauna
- Lake View
About This Home
Explore this beautiful home, ideal for large families or entertaining guests. The property features a fully finished basement with a kitchen, offering extra living space and versatility. With six spacious bedrooms and five and a half bathrooms, there is ample room for everyone. Don't miss the chance to discover this exceptional property, which includes a movie theater, gym, and sauna!
Listing Agent
Virtual Properties Realty.com License #395769 Listed on: 06/11/2025

Home Details
Home Type
- Single Family
Est. Annual Taxes
- $10,613
Year Built
- Built in 2007
Lot Details
- 2.54 Acre Lot
- Property fronts a county road
- Wrought Iron Fence
- Back and Front Yard Fenced
- Level Lot
- Cleared Lot
HOA Fees
- $108 Monthly HOA Fees
Parking
- 3 Car Attached Garage
- Parking Pad
- Parking Accessed On Kitchen Level
- Side Facing Garage
- Garage Door Opener
- Driveway Level
Property Views
- Lake
- Neighborhood
Home Design
- Contemporary Architecture
- Traditional Architecture
- Modern Architecture
- Composition Roof
- Four Sided Brick Exterior Elevation
- Concrete Perimeter Foundation
- Stucco
Interior Spaces
- 6,376 Sq Ft Home
- 3-Story Property
- Rear Stairs
- Bookcases
- Crown Molding
- Cathedral Ceiling
- Ceiling Fan
- Gas Log Fireplace
- Bay Window
- Two Story Entrance Foyer
- Family Room with Fireplace
- 2 Fireplaces
- Living Room
- Open-Concept Dining Room
- Dining Room Seats More Than Twelve
- Breakfast Room
- Media Room
- Sauna
Kitchen
- Open to Family Room
- Eat-In Kitchen
- Breakfast Bar
- Double Self-Cleaning Oven
- Gas Cooktop
- Range Hood
- Microwave
- Dishwasher
- Kitchen Island
- Stone Countertops
- Wood Stained Kitchen Cabinets
Flooring
- Wood
- Ceramic Tile
Bedrooms and Bathrooms
- Sitting Area In Primary Bedroom
- Oversized primary bedroom
- 6 Bedrooms | 2 Main Level Bedrooms
- Primary Bedroom on Main
- Fireplace in Primary Bedroom
- Walk-In Closet
- Dual Vanity Sinks in Primary Bathroom
- Separate Shower in Primary Bathroom
- Soaking Tub
Laundry
- Laundry Room
- Laundry on main level
- Laundry in Garage
- Sink Near Laundry
Finished Basement
- Basement Fills Entire Space Under The House
- Interior and Exterior Basement Entry
- Finished Basement Bathroom
- Natural lighting in basement
Home Security
- Carbon Monoxide Detectors
- Fire and Smoke Detector
Outdoor Features
- Cabana
- Deck
- Covered Patio or Porch
Schools
- Shadow Rock Elementary School
- Redan Middle School
- Redan High School
Utilities
- Central Heating and Cooling System
- 220 Volts
- 110 Volts
- Phone Available
- Cable TV Available
Listing and Financial Details
- Assessor Parcel Number 16 063 01 059
Community Details
Overview
- Smoke Rise Farms Subdivision
- Rental Restrictions
Recreation
- Tennis Courts
Map
Home Values in the Area
Average Home Value in this Area
Tax History
| Year | Tax Paid | Tax Assessment Tax Assessment Total Assessment is a certain percentage of the fair market value that is determined by local assessors to be the total taxable value of land and additions on the property. | Land | Improvement |
|---|---|---|---|---|
| 2025 | $10,393 | $228,440 | $29,520 | $198,920 |
| 2024 | $10,613 | $233,240 | $29,520 | $203,720 |
| 2023 | $10,613 | $233,280 | $22,680 | $210,600 |
| 2022 | $9,210 | $202,720 | $22,680 | $180,040 |
| 2021 | $7,502 | $163,800 | $22,680 | $141,120 |
| 2020 | $7,130 | $155,320 | $22,680 | $132,640 |
| 2019 | $7,028 | $153,000 | $22,680 | $130,320 |
| 2018 | $6,187 | $144,120 | $22,680 | $121,440 |
| 2017 | $6,094 | $131,120 | $22,680 | $108,440 |
| 2016 | $5,409 | $114,520 | $22,680 | $91,840 |
| 2014 | $5,876 | $119,840 | $14,360 | $105,480 |
Property History
| Date | Event | Price | List to Sale | Price per Sq Ft |
|---|---|---|---|---|
| 10/14/2025 10/14/25 | For Sale | $785,000 | 0.0% | $123 / Sq Ft |
| 07/15/2025 07/15/25 | Pending | -- | -- | -- |
| 07/09/2025 07/09/25 | For Sale | $785,000 | 0.0% | $123 / Sq Ft |
| 07/03/2025 07/03/25 | Off Market | $785,000 | -- | -- |
| 06/11/2025 06/11/25 | For Sale | $785,000 | 0.0% | $123 / Sq Ft |
| 08/04/2023 08/04/23 | Rented | $6,300 | 0.0% | -- |
| 06/23/2023 06/23/23 | Price Changed | $6,300 | -4.5% | $2 / Sq Ft |
| 04/26/2023 04/26/23 | For Rent | $6,600 | +10.0% | -- |
| 12/15/2022 12/15/22 | Rented | $6,000 | +9.1% | -- |
| 11/21/2022 11/21/22 | Price Changed | $5,500 | -3.5% | $1 / Sq Ft |
| 11/02/2022 11/02/22 | For Rent | $5,700 | -6.6% | -- |
| 09/26/2022 09/26/22 | Rented | $6,100 | +10.9% | -- |
| 09/13/2022 09/13/22 | For Rent | $5,500 | -- | -- |
Purchase History
| Date | Type | Sale Price | Title Company |
|---|---|---|---|
| Warranty Deed | $518,401 | -- | |
| Quit Claim Deed | $435,000 | -- | |
| Warranty Deed | -- | -- | |
| Deed | $170,000 | -- |
Mortgage History
| Date | Status | Loan Amount | Loan Type |
|---|---|---|---|
| Previous Owner | $440,000 | New Conventional |
Source: First Multiple Listing Service (FMLS)
MLS Number: 7597358
APN: 16-063-01-059
- 1093 Panola Rd
- 789 Rutland Ct
- 1027 N Born Rd
- 5471 Fox Valley Ln Unit 10
- 5472 Forest East Ln
- 1045 Forest Path
- 1037 Forest Path Unit 3B
- 960 Stone Mountain Lithonia Rd
- 1179 Panola Rd
- 783 Fox Valley Dr
- 937 Fox Valley Ct
- 5435 Brandon Ct
- 5340 Forest Place
- 915 Fox Valley Ct
- 5526 Redan Rd
- 5464 Fox Haven Trail
- 874 Fox Valley Dr
- 884 Forest Path
- 5450 Fox Haven Trail
- 1040 Redan Trace
- 5561 George Rd
- 728 Fox Valley Dr
- 987 Fox Valley Trail
- 5349 Tracey Dr
- 5359 Kemper Place
- 834 Forest Path
- 1305 Panola Rd
- 5266 Long Green Ln Unit 2
- 1269 Muirfield Dr
- 5254 Long Green Ln
- 5269 Long Green Ln
- 5230 Long Green Ln
- 5225 Sweet Air Ln
- 1000 Cliffside Run
- 1059 Shadow Lake Dr
- 5556 Mountain Springs Cir Unit B
- 1306 Muirforest Dr
- 1401 Panola Rd
- 749 Post Rd Ln
- 749 Post Road Ln
