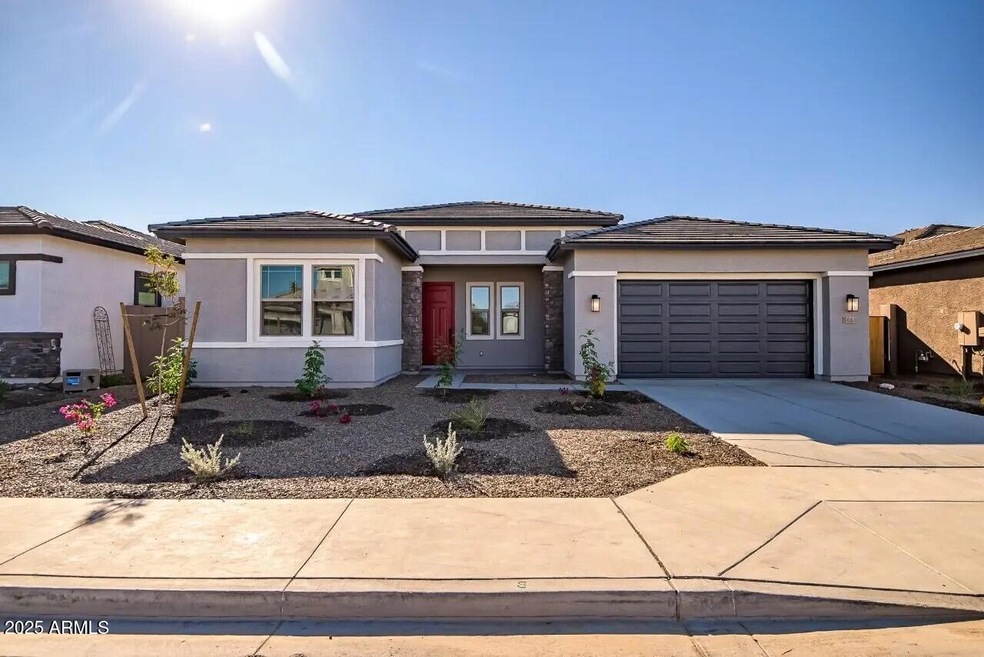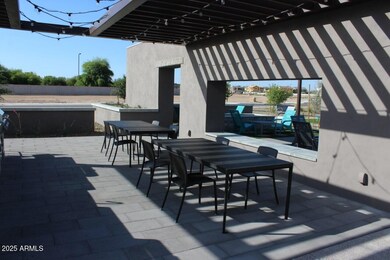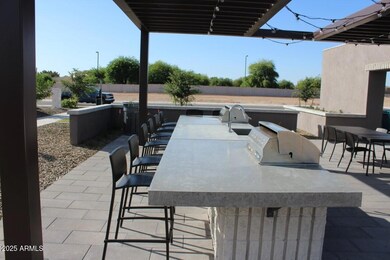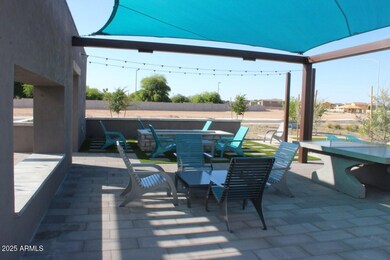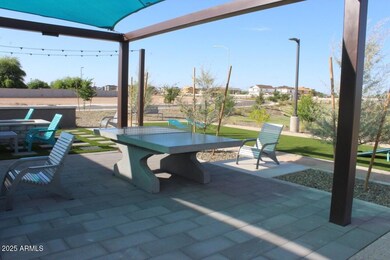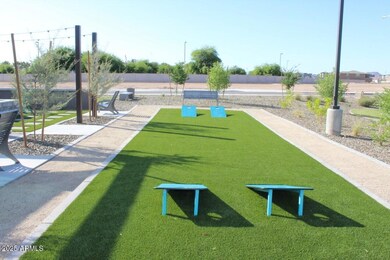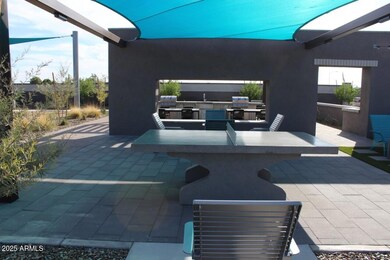
5661 W Saint Moritz Ln Glendale, AZ 85306
Arrowhead NeighborhoodHighlights
- Eat-In Kitchen
- Dual Vanity Sinks in Primary Bathroom
- Tile Flooring
- Double Pane Windows
- Community Playground
- Ceiling height of 9 feet or more
About This Home
As of May 2025This beautifully designed 4-bedroom, 3.5 bath home with a 3-car garage is move-in ready in just 30 days! Featuring elegant Benton Birch painted cabinets and sleek quartz countertops, the kitchen is a chef's dream with gas appliances and a stylish subway tile backsplash complete with a morning kitchen that leads to the walk-in pantry. The open-concept layout offers spacious living areas, while the upgraded carpet and padding provide comfort throughout. Don't miss this opportunity to own a stunning, high-quality home with designer finishes
Last Agent to Sell the Property
Woodside Homes Sales AZ, LLC License #BR575179000 Listed on: 03/15/2025
Home Details
Home Type
- Single Family
Est. Annual Taxes
- $175
Year Built
- Built in 2025
Lot Details
- 9,600 Sq Ft Lot
- Desert faces the front of the property
- Block Wall Fence
HOA Fees
- $127 Monthly HOA Fees
Parking
- 2 Car Garage
Home Design
- Wood Frame Construction
- Tile Roof
- Stucco
Interior Spaces
- 2,783 Sq Ft Home
- 1-Story Property
- Ceiling height of 9 feet or more
- Double Pane Windows
- ENERGY STAR Qualified Windows with Low Emissivity
- Washer and Dryer Hookup
Kitchen
- Eat-In Kitchen
- Built-In Microwave
Flooring
- Carpet
- Tile
Bedrooms and Bathrooms
- 4 Bedrooms
- 3.5 Bathrooms
- Dual Vanity Sinks in Primary Bathroom
Eco-Friendly Details
- ENERGY STAR Qualified Equipment
Schools
- Kachina Elementary School
- Cactus High School
Utilities
- Central Air
- Heating unit installed on the ceiling
- Heating System Uses Natural Gas
- Water Softener
Listing and Financial Details
- Tax Lot 163
- Assessor Parcel Number 200-74-882
Community Details
Overview
- Association fees include ground maintenance
- Aam Association, Phone Number (602) 674-4394
- Built by Woodside Homes
- Icon At Thunderbird Subdivision, Cardinal Floorplan
Recreation
- Community Playground
- Bike Trail
Ownership History
Purchase Details
Home Financials for this Owner
Home Financials are based on the most recent Mortgage that was taken out on this home.Similar Homes in Glendale, AZ
Home Values in the Area
Average Home Value in this Area
Purchase History
| Date | Type | Sale Price | Title Company |
|---|---|---|---|
| Special Warranty Deed | $649,890 | Security Title Agency |
Mortgage History
| Date | Status | Loan Amount | Loan Type |
|---|---|---|---|
| Open | $552,407 | New Conventional |
Property History
| Date | Event | Price | Change | Sq Ft Price |
|---|---|---|---|---|
| 05/01/2025 05/01/25 | Sold | $649,890 | 0.0% | $234 / Sq Ft |
| 03/22/2025 03/22/25 | Pending | -- | -- | -- |
| 03/15/2025 03/15/25 | For Sale | $649,890 | -- | $234 / Sq Ft |
Tax History Compared to Growth
Tax History
| Year | Tax Paid | Tax Assessment Tax Assessment Total Assessment is a certain percentage of the fair market value that is determined by local assessors to be the total taxable value of land and additions on the property. | Land | Improvement |
|---|---|---|---|---|
| 2025 | $175 | $1,920 | $1,920 | -- |
| 2024 | $178 | $1,828 | $1,828 | -- |
| 2023 | $178 | $3,990 | $3,990 | $0 |
| 2022 | $176 | $3,015 | $3,015 | $0 |
Agents Affiliated with this Home
-
M
Seller's Agent in 2025
Megan Perry
Woodside Homes Sales AZ, LLC
(480) 589-2495
22 in this area
235 Total Sales
-

Buyer's Agent in 2025
Inna Novey
West USA Realty
(602) 672-7012
5 in this area
118 Total Sales
Map
Source: Arizona Regional Multiple Listing Service (ARMLS)
MLS Number: 6836102
APN: 200-74-882
- Sandpiper Plan at Thunderbird - Legends at Thunderbird
- Phoenix Plan at Thunderbird - Legends at Thunderbird
- Redwing Plan at Thunderbird - Legends at Thunderbird
- Kinglet Plan at Thunderbird - Legends at Thunderbird
- Cardinal Plan at Thunderbird - Legends at Thunderbird
- Nightingale Plan at Thunderbird - Legends at Thunderbird
- Goldfinch Plan at Thunderbird - Legends at Thunderbird
- Firecrest Plan at Thunderbird - Legends at Thunderbird
- Desert Rose Plan at Thunderbird - Icon at Thunderbird
- Turquoise Plan at Thunderbird - Icon at Thunderbird
- Opal Plan at Thunderbird - Icon at Thunderbird
- Jade Plan at Thunderbird - Icon at Thunderbird
- Turquoise |Lot 36 Plan at Thunderbird - Icon at Thunderbird
- Sapphire Plan at Thunderbird - Icon at Thunderbird
- Emerald Plan at Thunderbird - Icon at Thunderbird
- Mica Plan at Thunderbird - Icon at Thunderbird
- Sapphire | Lot 125 Plan at Thunderbird - Icon at Thunderbird
- Amethyst Plan at Thunderbird - Icon at Thunderbird
- Ruby Plan at Thunderbird - Icon at Thunderbird
- Sapphire | Lot 117 Plan at Thunderbird - Icon at Thunderbird
