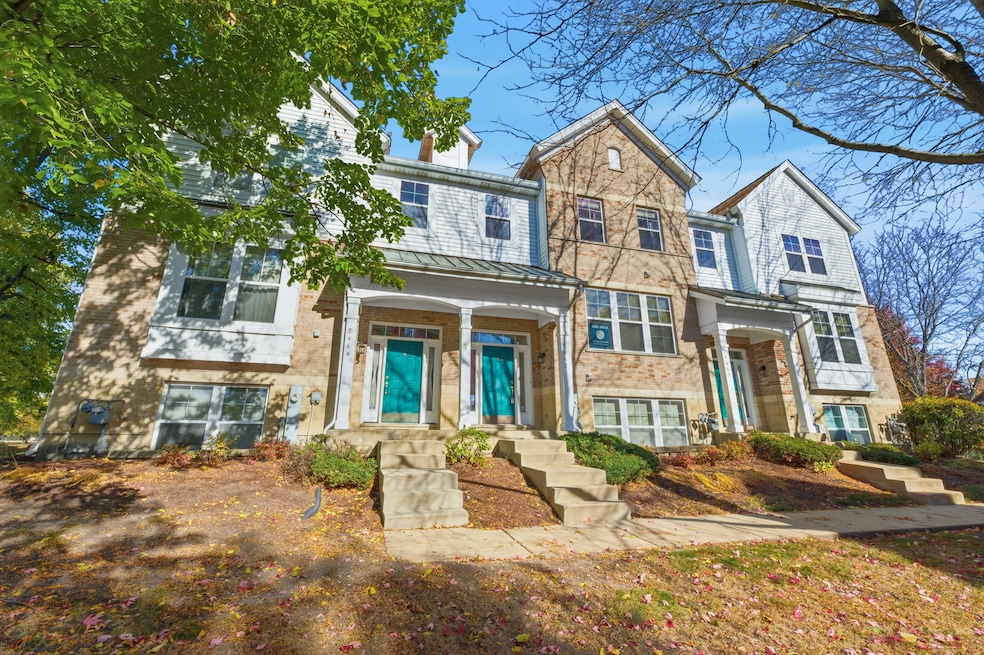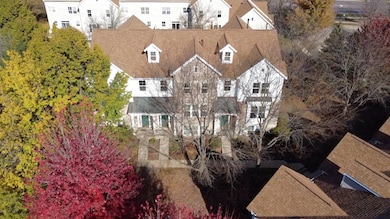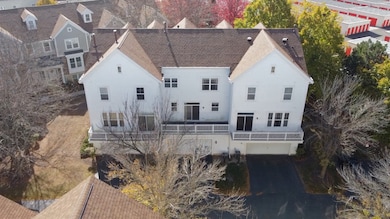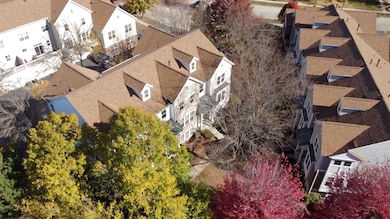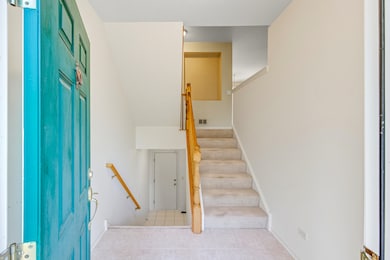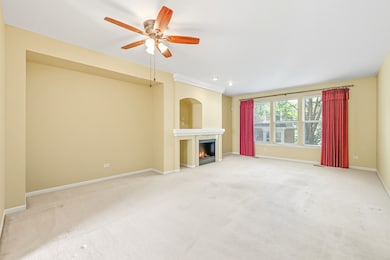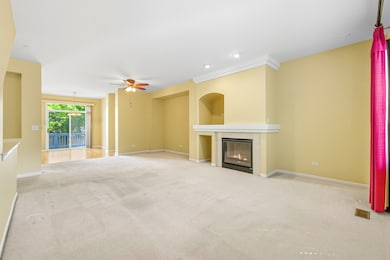5662 Cambridge Way Hanover Park, IL 60133
South Tri Village NeighborhoodEstimated payment $2,739/month
Highlights
- Wood Flooring
- Lower Floor Utility Room
- Breakfast Bar
- Lake Park High School Rated A
- Soaking Tub
- Living Room
About This Home
This spacious tri-level townhome offers a functional layout designed for comfortable living. The main level features a bright, open living room with a gas fireplace and an adjacent eat-in kitchen with ample dining space. Upstairs, you'll find two generously sized bedrooms, each with a private bathroom. The primary suite includes a walk-in closet, and the laundry is conveniently located on the same level. The lower level provides a versatile bedroom or office with a half bath and abundant storage. An attached two-car garage adds both convenience and additional storage options. Meticulously maintained by the original owners, this home is clean and move-in ready.
Townhouse Details
Home Type
- Townhome
Est. Annual Taxes
- $7,517
Year Built
- Built in 2004
Lot Details
- Lot Dimensions are 24x66
HOA Fees
- $400 Monthly HOA Fees
Parking
- 2 Car Garage
Home Design
- Entry on the 1st floor
- Brick Exterior Construction
Interior Spaces
- 2,140 Sq Ft Home
- 3-Story Property
- Fireplace With Gas Starter
- Family Room with Fireplace
- Living Room
- Dining Room
- Lower Floor Utility Room
- Breakfast Bar
Flooring
- Wood
- Carpet
Bedrooms and Bathrooms
- 3 Bedrooms
- 3 Potential Bedrooms
- Soaking Tub
Laundry
- Laundry Room
- Gas Dryer Hookup
Schools
- Greenbrook Elementary School
- Spring Wood Middle School
- Lake Park High School
Utilities
- Central Air
- Heating System Uses Natural Gas
Listing and Financial Details
- Homeowner Tax Exemptions
Community Details
Overview
- Association fees include insurance, exterior maintenance, lawn care, snow removal
- 3 Units
- Cindy Mckenzie Association, Phone Number (866) 473-2573
- Savannah Subdivision
- Property managed by RealManage
Pet Policy
- Dogs and Cats Allowed
Security
- Resident Manager or Management On Site
Map
Home Values in the Area
Average Home Value in this Area
Tax History
| Year | Tax Paid | Tax Assessment Tax Assessment Total Assessment is a certain percentage of the fair market value that is determined by local assessors to be the total taxable value of land and additions on the property. | Land | Improvement |
|---|---|---|---|---|
| 2024 | $7,517 | $98,207 | $14,336 | $83,871 |
| 2023 | $7,138 | $89,810 | $13,110 | $76,700 |
| 2022 | $7,477 | $89,230 | $13,020 | $76,210 |
| 2021 | $7,219 | $84,780 | $12,370 | $72,410 |
| 2020 | $7,200 | $82,710 | $12,070 | $70,640 |
| 2019 | $7,609 | $85,980 | $11,600 | $74,380 |
| 2018 | $7,428 | $79,810 | $11,300 | $68,510 |
| 2017 | $7,119 | $73,970 | $10,470 | $63,500 |
| 2016 | $6,853 | $68,460 | $9,690 | $58,770 |
| 2015 | $6,864 | $63,880 | $9,040 | $54,840 |
| 2014 | $5,930 | $56,510 | $9,040 | $47,470 |
| 2013 | $5,853 | $58,440 | $9,350 | $49,090 |
Property History
| Date | Event | Price | List to Sale | Price per Sq Ft |
|---|---|---|---|---|
| 11/06/2025 11/06/25 | For Sale | $325,000 | -- | $152 / Sq Ft |
Purchase History
| Date | Type | Sale Price | Title Company |
|---|---|---|---|
| Interfamily Deed Transfer | -- | -- | |
| Warranty Deed | $304,500 | First American Title |
Mortgage History
| Date | Status | Loan Amount | Loan Type |
|---|---|---|---|
| Open | $150,000 | Purchase Money Mortgage |
Source: Midwest Real Estate Data (MRED)
MLS Number: 12512324
APN: 02-08-107-006
- 5567 Court f Unit 179
- 1239 San Simeon Dr Unit 186
- 1233 Citation Ln
- 1336 Court o Unit 225
- 1373 Court Maria
- 5500 Court p Unit 263
- 6N505 Gary Ave
- 6N632 Gary Ave
- 5540 Pebblebeach Dr Unit 284
- 1335 Gifford Ct Unit A
- Lot Foster Ave
- 1350 Laguna Ct Unit A
- 6N447 Virginia Rd
- 565 Kensington Ct
- 1290 Wandsworth Cir
- 274 Biscayne St
- 515 Dover Ct
- 6N331 Keeney Rd
- 640 Rodenburg Rd
- 5711 Ring Ct
- 1075 Lake St
- 1272 Court E Unit E
- 1395 Alpine Ct Unit C
- 5820 Wilshire Ct Unit C
- 1426 Bear Flag Dr Unit 2
- 5992 Danby Ct
- 5514 Ridge Crossing
- 1520 Sutter Dr
- 1978 Gary Ct Unit B
- 311 Sheffield Ct Unit 1
- 1700 Ontarioville Rd
- 1934 Heron Ave Unit D
- 785 Woodside Dr
- 1058 Longford Rd
- 348 Glenwood Dr
- 1840 Grove Ave Unit 18B184
- 1178 Longford Rd Unit 39
- 1665 Commodore Ct Unit 8
- 308 Orchard Ln Unit ID1285040P
- 1460 Fairlane Dr Unit 513
