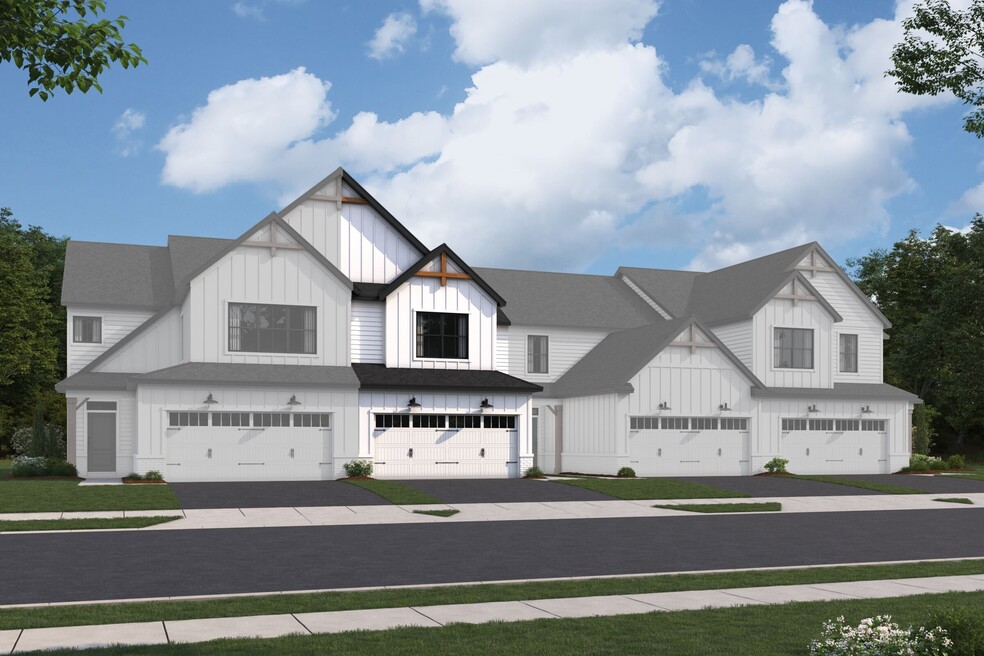
Estimated payment $2,533/month
Highlights
- New Construction
- Pond in Community
- Community Playground
- Liberty Tree Elementary School Rated A
- No HOA
- Park
About This Home
Welcome to the beautiful Braeden townhome! From the outside-in, this 2-story home boasts an open layout and an artfully crafted design. Here’s a glimpse at some of its highlights: Striking exterior with white vinyl siding and black accents 2–3 bedrooms 2.5 bathrooms Attached 2-car garage Open kitchen and family room Back patio Storage closets throughout Second-floor laundry room Attached owner’s bathroom with a walk-in closet Design your foyer with a console table and mirror. The garage entry and half bathroom sit off on their own private hallway, so you can set up your shoe bench where it’s not visible from the main living space. Head into the light-filled kitchen next to the family room and breakfast area, giving you the perfect home for hosting dinners with friends and family! A huge eat-in island, stainless steel appliances, and a spacious corner pantry are just a few of the many fantastic features in this kitchen. You’ll even have plenty of room for a dining table and chairs in your breakfast area next to the patio doors. As soon as you get to the top of the second floor, you’re met with a long hallway leading to the loft, the owner’s suite, the laundry room, and the second bedroom. If you need an additional bedroom for a home office, you can opt for a third bed in place of the loft. From the bright main floor to the back patio, there’s so much to love about the Braeden townhome. Contact our team to learn more about this plan! We’ll answer all your question...
Builder Incentives
Enjoy limited-time seasonal savings including first-year rates as low as 2.875%** / 5.3789% APR** on 30-year fixed conventional loans, flex cash up to $30,000††, and more!
Sales Office
Townhouse Details
Home Type
- Townhome
Parking
- 2 Car Garage
Home Design
- New Construction
Interior Spaces
- 2-Story Property
Bedrooms and Bathrooms
- 3 Bedrooms
Community Details
Overview
- No Home Owners Association
- Pond in Community
Recreation
- Community Playground
- Park
- Dog Park
- Trails
Map
Other Move In Ready Homes in Clarkshaw Crossing - Townhomes
About the Builder
- Clarkshaw Crossing - Single Family Homes
- Clarkshaw Crossing - Townhomes
- Liberty Trails
- 3355 Tender Ave Unit Lot 7163
- 2073 Liberty Trail
- Woodcrest Crossing
- The Courtyards of Hyatts Village
- 0 Clark-Shaw Rd Unit 225020834
- 0 Ford Rd Unit 2 225010580
- 0 Ford Rd Unit Tract 6 225010615
- 0 Ford Rd Unit 1 225010573
- 2603 Hammersley Loop Unit Lot 7096
- 2537 Rangeland Dr Unit Lot 7091
- 2521 Rangeland Dr Unit Lot 7090
- Liberty Grand - Smart Essentials
- Liberty Grand - Smart Innovations
- 0 Olentangy River Rd Unit 218028010
- 0 Home Rd Unit 225042181
- 3296 Home Rd
- 0 S Section Line Rd Unit Tract 2B 225024538
