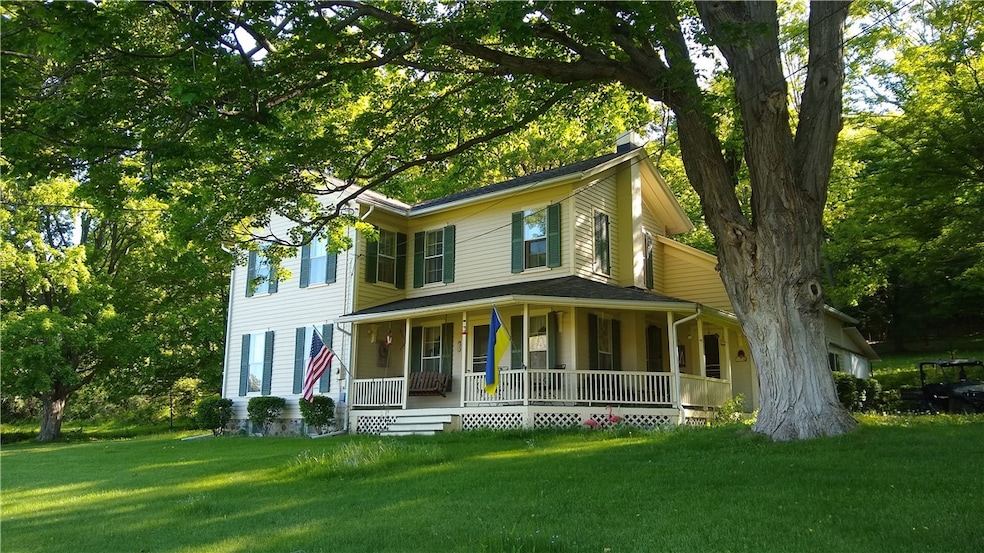
$349,999
- 2 Beds
- 1 Bath
- 1,280 Sq Ft
- 8471 Alpaugh Rd
- Wayland, NY
Set on nearly 44 acres of gently rolling countryside, 8471 Alpaugh Road offers an exceptional opportunity for investors, homesteaders, or buyers seeking privacy, utility, and potential—all in one well-positioned property.The 1,280 sq ft ranch home features 2 bedrooms, 1 full bath, and a practical layout ready for your vision. A spacious walk-out basement with under-house garage access
Austin Moyer Coldwell Banker Custom Realty






