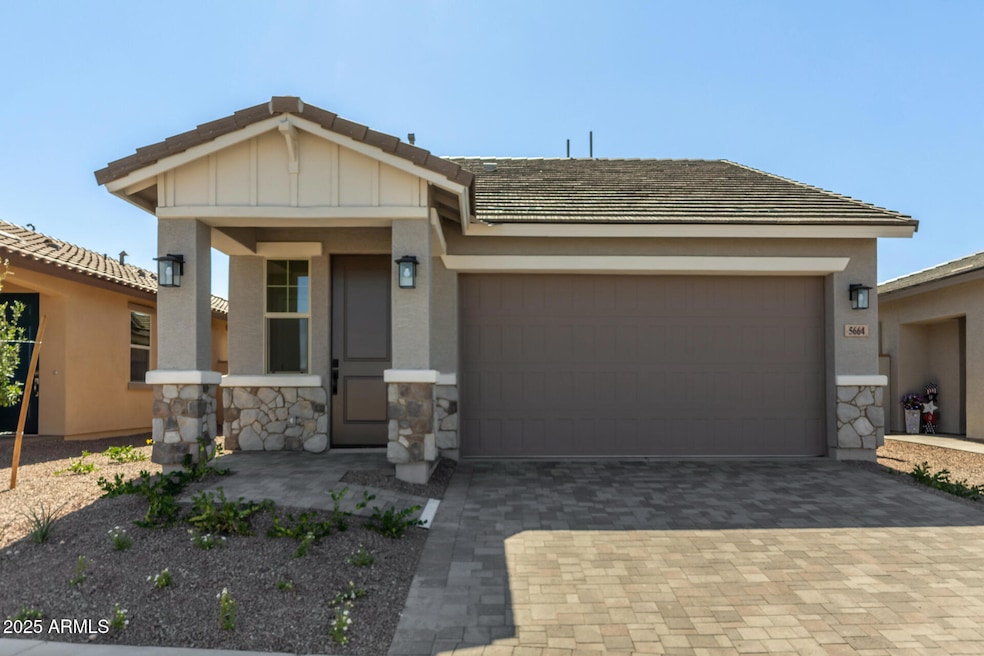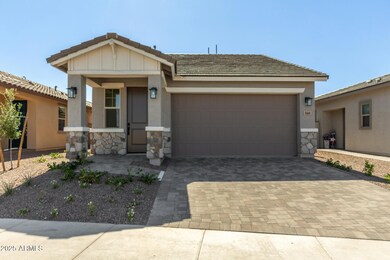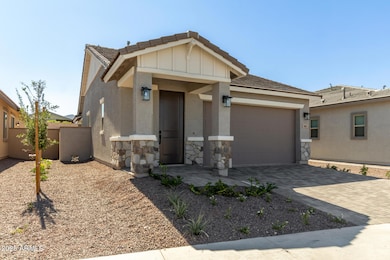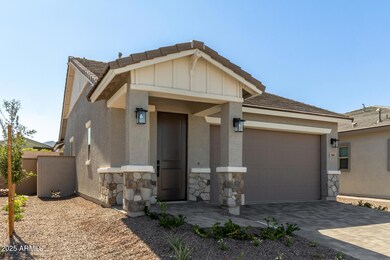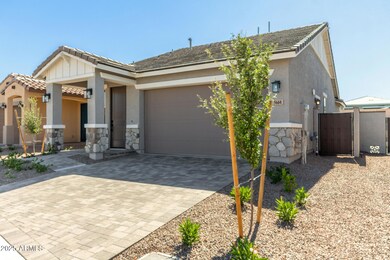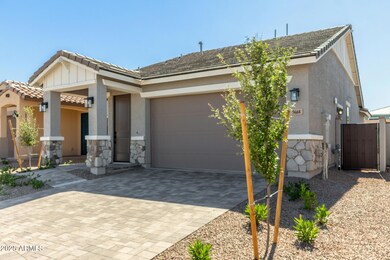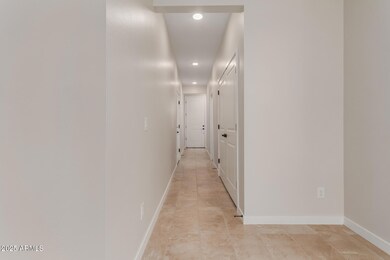NEW CONSTRUCTION
$49K PRICE DROP
5664 N 205th Ln Buckeye, AZ 85396
Estimated payment $2,129/month
Total Views
5,637
2
Beds
2.5
Baths
1,148
Sq Ft
$309
Price per Sq Ft
Highlights
- Golf Course Community
- Fitness Center
- Granite Countertops
- Verrado Elementary School Rated A-
- Theater or Screening Room
- Private Yard
About This Home
Beautiful single-family two-bedroom two bath home fully landscaped with drip system available for quick move-in. Deluxe gourmet kitchen with backsplash and 42-inch upper cabinets. Enjoy the beautiful community park which features a fountain and seating and walking path just outside your door. Active adult community skirting the White Tank Mountains with 26 miles of hiking, biking and walking paths, the famous Victory stairs, four pools, fitness center tennis and Pickleball all within walking distance or a quick golf cart ride.
Home Details
Home Type
- Single Family
Est. Annual Taxes
- $65
Year Built
- Built in 2024
Lot Details
- 3,296 Sq Ft Lot
- Desert faces the front and back of the property
- Wrought Iron Fence
- Block Wall Fence
- Front and Back Yard Sprinklers
- Private Yard
HOA Fees
Parking
- 2 Car Direct Access Garage
- Garage ceiling height seven feet or more
- Garage Door Opener
Home Design
- Home to be built
- Wood Frame Construction
- Spray Foam Insulation
- Tile Roof
- Low Volatile Organic Compounds (VOC) Products or Finishes
- Stucco
Interior Spaces
- 1,148 Sq Ft Home
- 1-Story Property
- Ceiling height of 9 feet or more
- Double Pane Windows
- ENERGY STAR Qualified Windows with Low Emissivity
- Vinyl Clad Windows
- Smart Home
- Washer and Dryer Hookup
Kitchen
- Electric Cooktop
- Built-In Microwave
- Kitchen Island
- Granite Countertops
Flooring
- Carpet
- Tile
Bedrooms and Bathrooms
- 2 Bedrooms
- 2.5 Bathrooms
- Dual Vanity Sinks in Primary Bathroom
Eco-Friendly Details
- Energy Monitoring System
- No or Low VOC Paint or Finish
Schools
- Verrado Elementary School
- Verrado Middle School
- Verrado High School
Utilities
- Central Air
- Heating unit installed on the ceiling
- Heating System Uses Natural Gas
- Water Softener
- High Speed Internet
- Cable TV Available
Additional Features
- No Interior Steps
- Covered Patio or Porch
Listing and Financial Details
- Home warranty included in the sale of the property
- Tax Lot 67
- Assessor Parcel Number 502-95-877
Community Details
Overview
- Association fees include ground maintenance, street maintenance, front yard maint
- Cohere Life Association, Phone Number (623) 466-7008
- Victory Dist Assoc Association, Phone Number (480) 367-2626
- Association Phone (623) 466-7008
- Built by Landsea Homes
- Verrado Victory District Phase 6 Unit B Subdivision, Terraza Floorplan
Amenities
- Theater or Screening Room
- Recreation Room
Recreation
- Golf Course Community
- Tennis Courts
- Pickleball Courts
- Community Playground
- Fitness Center
- Heated Community Pool
- Community Spa
- Bike Trail
Map
Create a Home Valuation Report for This Property
The Home Valuation Report is an in-depth analysis detailing your home's value as well as a comparison with similar homes in the area
Home Values in the Area
Average Home Value in this Area
Tax History
| Year | Tax Paid | Tax Assessment Tax Assessment Total Assessment is a certain percentage of the fair market value that is determined by local assessors to be the total taxable value of land and additions on the property. | Land | Improvement |
|---|---|---|---|---|
| 2025 | $65 | $284 | $284 | -- |
| 2024 | $89 | $271 | $271 | -- |
| 2023 | $89 | $761 | $761 | -- |
Source: Public Records
Property History
| Date | Event | Price | Change | Sq Ft Price |
|---|---|---|---|---|
| 08/28/2025 08/28/25 | Price Changed | $354,990 | -3.9% | $309 / Sq Ft |
| 07/15/2025 07/15/25 | Price Changed | $369,382 | +2.8% | $322 / Sq Ft |
| 06/18/2025 06/18/25 | Price Changed | $359,487 | -7.7% | $313 / Sq Ft |
| 06/03/2025 06/03/25 | Price Changed | $389,487 | -3.7% | $339 / Sq Ft |
| 05/16/2025 05/16/25 | Price Changed | $404,487 | -4.0% | $352 / Sq Ft |
| 05/06/2025 05/06/25 | Price Changed | $421,307 | -0.7% | $367 / Sq Ft |
| 04/28/2025 04/28/25 | Price Changed | $424,487 | +0.8% | $370 / Sq Ft |
| 04/02/2025 04/02/25 | Price Changed | $421,307 | -1.9% | $367 / Sq Ft |
| 03/24/2025 03/24/25 | Price Changed | $429,627 | +0.4% | $374 / Sq Ft |
| 01/16/2025 01/16/25 | Price Changed | $428,097 | +0.1% | $373 / Sq Ft |
| 01/06/2025 01/06/25 | Price Changed | $427,520 | +5.3% | $372 / Sq Ft |
| 12/18/2024 12/18/24 | Price Changed | $406,140 | +0.5% | $354 / Sq Ft |
| 11/18/2024 11/18/24 | For Sale | $404,220 | -- | $352 / Sq Ft |
Source: Arizona Regional Multiple Listing Service (ARMLS)
Purchase History
| Date | Type | Sale Price | Title Company |
|---|---|---|---|
| Special Warranty Deed | $14,048,518 | First American Title Insurance | |
| Special Warranty Deed | $4,800,000 | Fidelity National Title | |
| Special Warranty Deed | $4,800,000 | Fidelity National Title |
Source: Public Records
Source: Arizona Regional Multiple Listing Service (ARMLS)
MLS Number: 6785593
APN: 502-95-877
Nearby Homes
- 5656 N 205th Ln
- 5678 N 205th Ln
- 21127 W Minnezona Ave
- 21143 W Minnezona Ave
- 21186 W Hillcrest Blvd
- 21194 W Hillcrest Blvd
- 4711 N 212th Dr
- 4565 N Point Ridge Rd
- 21153 W Glen St
- 21247 W Meadowbrook Ave
- 21111 W Glen St
- 21008 W Cora Vista
- 4632 N Regent St Unit 517
- 20979 W College Dr
- 21268 W Mariposa St
- 20884 W Minnezona Ave
- 21071 W Elm Way Ct
- 21276 W Mariposa St
- 21173 W Elm Way
- 21354 W Minnezona Ave
- 4576 N Point Ridge Rd
- 4571 N Arbor Way
- 21111 W Glen St
- 21125 W Elm Way
- 20893 W Cora Vista
- 21122 W Sunrise Ln
- 21445 W Sage Hill Rd
- 20807 W Indian School Rd
- 20807 W Indian School Rd Unit 2
- 20807 W Indian School Rd Unit 1
- 21032 W Main Place
- 21154 W Main St
- 21068 W Main St
- 21124 W Prospector Way
- 21051 W Court St
- 4148 N Evergreen St
- 20633 W Walton Dr
- 20396 W Brittlewood Ave
- 20320 W Roma Ave
- 20231 W Turney Ave
