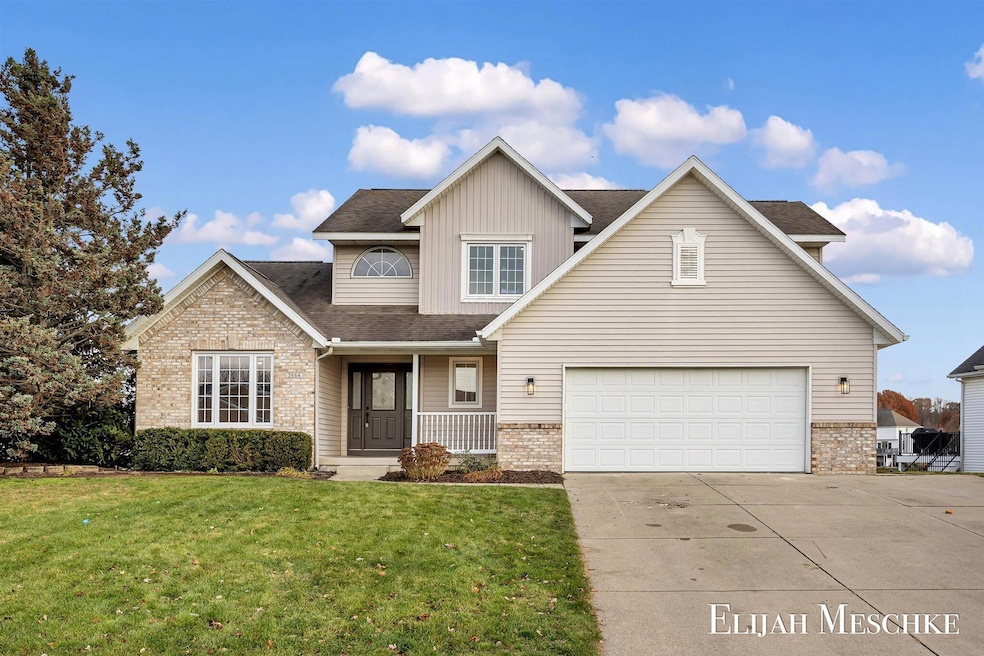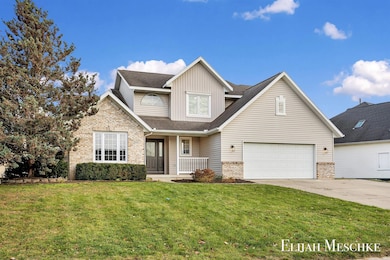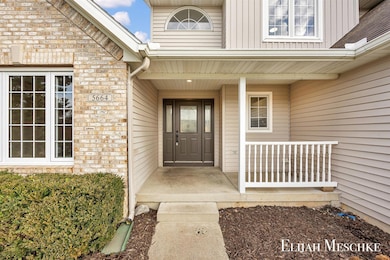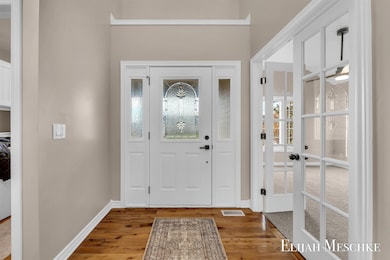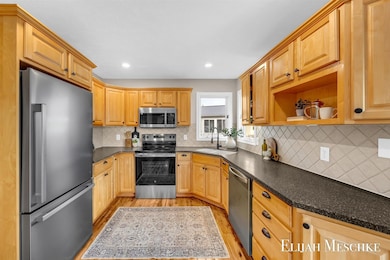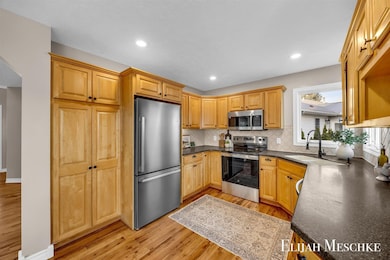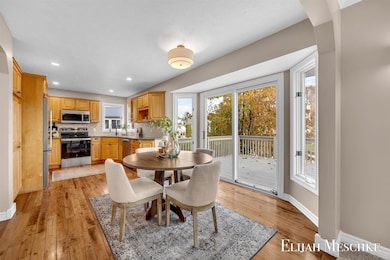5664 Nancy Dr SW Wyoming, MI 49418
South Grandville NeighborhoodEstimated payment $3,251/month
Highlights
- Private Waterfront
- Deck
- Vaulted Ceiling
- Grandville Grand View Elementary School Rated A-
- Living Room with Fireplace
- Traditional Architecture
About This Home
Welcome to 5664 Nancy Dr SW, a stunning luxury home tucked inside an elegant neighborhood in the sought-after Grandville School District! With nearly 60 feet of frontage on K Lake, almost 3,000 sq ft of living space, a large 2-stall garage, spacious deck, substantial bedrooms, and a beautiful kitchen, this property is an exceptional place to call home. Step inside to a grand front entrance with vaulted ceilings and rich hardwood floors that carry throughout the main level! The modern kitchen features beautiful cabinetry and opens to both a dedicated dining room and a second dining area that leads to a large deck. The spacious living room offers lake views, a gas fireplace, and oversized windows that fill the entire main floor with natural light! A main-floor bedroom provides flexibility as a playroom, office, or guest space, while a modern half bath and laundry room are also found on the main level. Upstairs, you'll find a primary suite that overlooks the lake, includes two closets, and boasts a full bathroom with both a soaking tub and a tiled shower. Two additional large bedrooms and a second full bath complete the upper level. The finished lower level features a rec room with a gas stove, a large bedroom, a full bathroom, and a storage/utility space. With an impressive curb appeal, you'll love the exterior features this home has to offer. The property includes a deep 2-stall garage, a paved and spacious driveway, and a backyard built for relaxation - a large deck, patio, and a private beach area complete with a fireplace right on the water's edge! This is a rare opportunity to own a modern, lakefront home in a prime location! Schedule a showing today and make this house your home!
Home Details
Home Type
- Single Family
Est. Annual Taxes
- $7,029
Year Built
- Built in 1998
Lot Details
- 10,454 Sq Ft Lot
- Lot Dimensions are 104x128
- Private Waterfront
- 59 Feet of Waterfront
- Sprinkler System
HOA Fees
- $25 Monthly HOA Fees
Parking
- 2 Car Attached Garage
- Front Facing Garage
- Garage Door Opener
Home Design
- Traditional Architecture
- Brick Exterior Construction
- Composition Roof
- Vinyl Siding
Interior Spaces
- 2-Story Property
- Vaulted Ceiling
- Ceiling Fan
- Gas Log Fireplace
- Insulated Windows
- Family Room
- Living Room with Fireplace
- 2 Fireplaces
- Dining Room
- Den
Kitchen
- Oven
- Stove
- Range
- Microwave
- Dishwasher
- Disposal
Flooring
- Wood
- Carpet
- Vinyl
Bedrooms and Bathrooms
- 5 Bedrooms | 1 Main Level Bedroom
- Soaking Tub
Laundry
- Laundry Room
- Laundry on main level
- Dryer
- Washer
Finished Basement
- Walk-Out Basement
- Basement Fills Entire Space Under The House
- 1 Bedroom in Basement
- Natural lighting in basement
Outdoor Features
- Water Access
- Property is near a lake
- Deck
- Covered Patio or Porch
Utilities
- Dehumidifier
- Humidifier
- Forced Air Heating and Cooling System
- Heating System Uses Natural Gas
- Natural Gas Water Heater
- Cable TV Available
Community Details
- Association Phone (616) 930-1445
Map
Home Values in the Area
Average Home Value in this Area
Tax History
| Year | Tax Paid | Tax Assessment Tax Assessment Total Assessment is a certain percentage of the fair market value that is determined by local assessors to be the total taxable value of land and additions on the property. | Land | Improvement |
|---|---|---|---|---|
| 2025 | $6,509 | $231,600 | $0 | $0 |
| 2024 | $6,509 | $220,000 | $0 | $0 |
| 2023 | $6,726 | $195,200 | $0 | $0 |
| 2022 | $6,197 | $186,000 | $0 | $0 |
| 2021 | $6,052 | $174,700 | $0 | $0 |
| 2020 | $5,526 | $161,000 | $0 | $0 |
| 2019 | $8,460 | $149,100 | $0 | $0 |
| 2018 | $8,647 | $150,200 | $0 | $0 |
| 2017 | $7,598 | $148,200 | $0 | $0 |
| 2016 | $7,390 | $135,700 | $0 | $0 |
| 2015 | $7,331 | $135,700 | $0 | $0 |
| 2013 | -- | $126,800 | $0 | $0 |
Property History
| Date | Event | Price | List to Sale | Price per Sq Ft |
|---|---|---|---|---|
| 11/20/2025 11/20/25 | For Sale | $499,900 | -- | $178 / Sq Ft |
Purchase History
| Date | Type | Sale Price | Title Company |
|---|---|---|---|
| Warranty Deed | $380,000 | Irongate Title Agency | |
| Warranty Deed | $305,000 | Irongate Title Agency | |
| Warranty Deed | -- | Lighthouse Title Inc | |
| Interfamily Deed Transfer | -- | None Available | |
| Quit Claim Deed | -- | None Available | |
| Warranty Deed | $315,000 | None Available | |
| Interfamily Deed Transfer | -- | Fatic | |
| Warranty Deed | $275,000 | -- | |
| Warranty Deed | $239,000 | -- | |
| Warranty Deed | $42,500 | -- |
Mortgage History
| Date | Status | Loan Amount | Loan Type |
|---|---|---|---|
| Previous Owner | $252,000 | Purchase Money Mortgage | |
| Previous Owner | $225,000 | No Value Available | |
| Closed | $0 | Commercial |
Source: MichRIC
MLS Number: 25059296
APN: 41-17-33-330-019
- 2956 Florence Dr SW
- 3111 Sandy Dr SW
- 2761 56th St SW
- 5892 Powderhorn Ct SW
- 5641 Courtney Lynn Ct
- 5824 Scarsdale Dr SW
- 5271 Virginia Ln SW
- 5250 Ivanrest Ave SW
- 5261 Snyder Dr SW
- 2510 Golfbury Dr SW
- 3374 Kettle River Ct SW
- ESSEX Plan at The Reserve at Rivertown
- DUPONT Plan at The Reserve at Rivertown
- 3334 Snake River St SW Unit 77
- 3325 Kings River St SW Unit 47
- Uptown Plan at The Highlands at Rivertown Park
- 3327 Kings River St SW Unit 46
- 3335 Kings River St SW Unit 42
- 3337 Kings River St SW Unit 41
- 4818 Hidden River Ave SW Unit 51
- 2587 Pine Dunes Dr SW
- 5910 Bayberry Farms Dr
- 2331 Cadotte Dr SW
- 5001 Byron Center Ave SW
- 3479 Crystal River St
- 4702 Rivertown Commons Dr SW
- 5700 Wilson Ave SW
- 1961 Parkcrest Dr SW
- 4025 Pier Light Dr
- 4087 64th St SW
- 4277 Stonebridge Dr SW
- 4205 Brookcrest Dr SW
- 4194 Ivanrest Ave SW
- 1860 R W Berends Dr SW
- 4345 Timber Ridge Trail SW
- 4380-2 Wimbledon Dr SW
- 7000 Byron Lakes Dr SW
- 143 Brookmeadow North Ct SW
- 881 44th St SW
- 3356 Byron Center Ave SW
