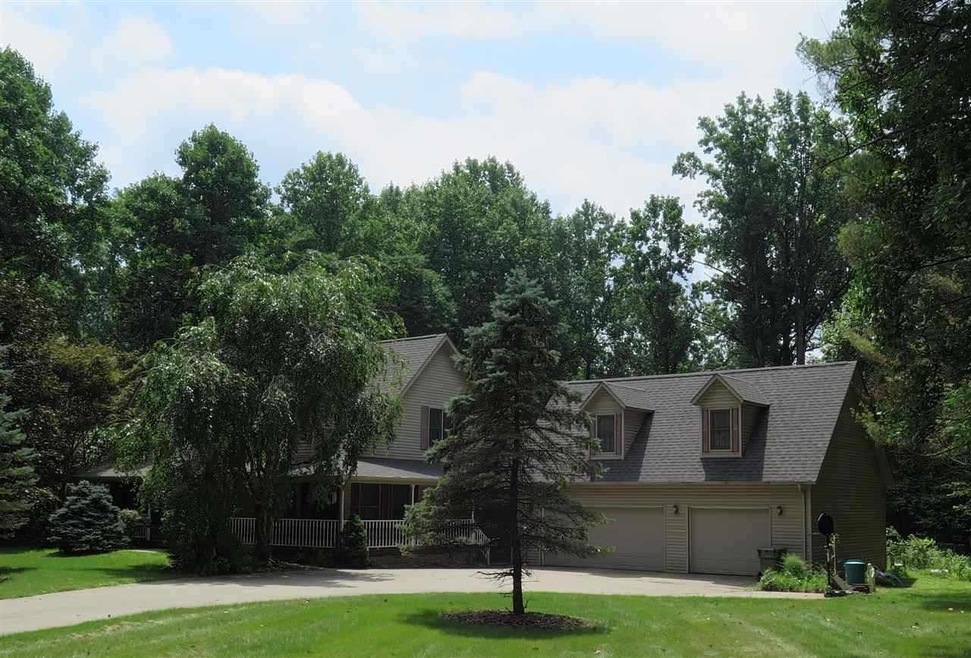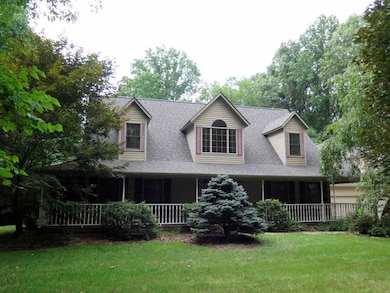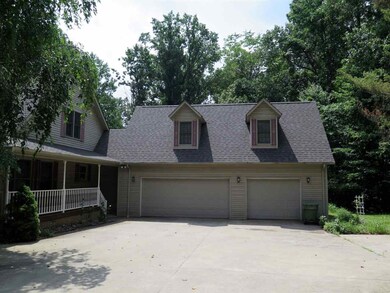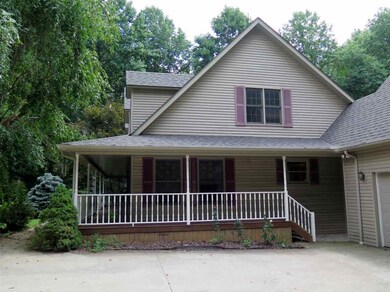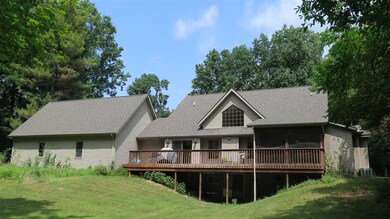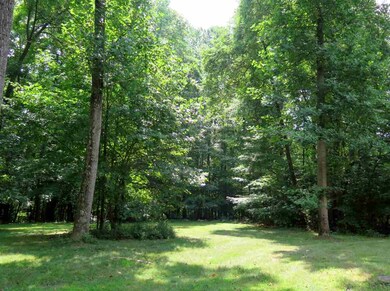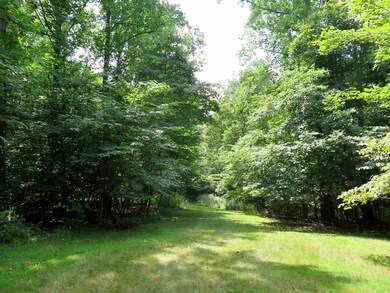5664 Nehrt Rd Bloomington, IN 47408
Estimated Value: $653,000 - $764,000
Highlights
- Primary Bedroom Suite
- Cape Cod Architecture
- Vaulted Ceiling
- Unionville Elementary School Rated A
- Wooded Lot
- Whirlpool Bathtub
About This Home
As of January 2016This well-built home has great curb appeal and is situated off the road on an 8.62 Acre wooded lot in The Colony subdivision. Sit on the back deck or screened in porch and enjoy your morning coffee and nature all around you! This Cape Cod is built over a full basement that is mostly finished and walks out to the rear. The two story foyer has hardwood floors that extend into the formal dining room. The great room is also vaulted and has a fireplace with gas logs. This home has two bedrooms on the main level with two full bathrooms and the upper level has two additional bedrooms and a full bathroom. This home has 3,740 square feet of finished living area and all the rooms are large. The large 3 car attached garage is 36' x 24' (864 square feet). Included with the sale are all appliances in the kitchen, washer, dryer and blinds. Not included are the freezer, valances and curtains. The swing set is negotiable. Take a look at all the photos on line and call to set up your private viewing!
Home Details
Home Type
- Single Family
Est. Annual Taxes
- $2,731
Year Built
- Built in 1997
Lot Details
- 8.62 Acre Lot
- Lot Has A Rolling Slope
- Wooded Lot
Parking
- 3 Car Attached Garage
- Garage Door Opener
- Driveway
Home Design
- Cape Cod Architecture
- Shingle Roof
- Vinyl Construction Material
Interior Spaces
- 1.5-Story Property
- Vaulted Ceiling
- Ceiling Fan
- Gas Log Fireplace
- Entrance Foyer
- Living Room with Fireplace
- Screened Porch
- Home Security System
- Disposal
- Laundry on main level
Bedrooms and Bathrooms
- 4 Bedrooms
- Primary Bedroom Suite
- Walk-In Closet
- Whirlpool Bathtub
Finished Basement
- Walk-Out Basement
- Basement Fills Entire Space Under The House
- Block Basement Construction
Utilities
- Forced Air Heating and Cooling System
- Heating System Uses Gas
- Septic System
Listing and Financial Details
- Assessor Parcel Number 53-06-07-201-010.000-003
Ownership History
Purchase Details
Purchase Details
Home Financials for this Owner
Home Financials are based on the most recent Mortgage that was taken out on this home.Purchase Details
Home Financials for this Owner
Home Financials are based on the most recent Mortgage that was taken out on this home.Purchase History
| Date | Buyer | Sale Price | Title Company |
|---|---|---|---|
| Bowden Kirt | -- | None Available | |
| Bowden Kirt | -- | None Available | |
| Davis Sherry Carole | -- | None Available |
Mortgage History
| Date | Status | Borrower | Loan Amount |
|---|---|---|---|
| Open | Bowden Kirt | $275,000 | |
| Previous Owner | Davis Sherry Carole | $180,000 |
Property History
| Date | Event | Price | List to Sale | Price per Sq Ft |
|---|---|---|---|---|
| 01/29/2016 01/29/16 | Sold | $375,000 | -6.2% | $100 / Sq Ft |
| 01/29/2016 01/29/16 | Pending | -- | -- | -- |
| 09/28/2015 09/28/15 | For Sale | $399,900 | -- | $107 / Sq Ft |
Tax History
| Year | Tax Paid | Tax Assessment Tax Assessment Total Assessment is a certain percentage of the fair market value that is determined by local assessors to be the total taxable value of land and additions on the property. | Land | Improvement |
|---|---|---|---|---|
| 2024 | $4,962 | $610,200 | $125,400 | $484,800 |
| 2023 | $5,023 | $576,600 | $118,900 | $457,700 |
| 2022 | $4,537 | $519,600 | $113,800 | $405,800 |
| 2021 | $4,153 | $465,000 | $113,800 | $351,200 |
| 2020 | $3,294 | $426,400 | $113,800 | $312,600 |
| 2019 | $3,202 | $413,700 | $113,800 | $299,900 |
| 2018 | $3,435 | $437,300 | $113,800 | $323,500 |
| 2017 | $2,877 | $381,000 | $75,600 | $305,400 |
| 2016 | $2,847 | $384,300 | $75,600 | $308,700 |
| 2014 | $2,695 | $372,400 | $64,300 | $308,100 |
Map
Source: Indiana Regional MLS
MLS Number: 201546008
APN: 53-06-07-201-010.000-003
- 5105 E Earl Young Rd
- 6404 N Braksway Dr
- 3823 E Boltinghouse Rd
- 2 E Boltinghouse Rd
- 2 E Boltinghouse Rd Unit Tract 2
- 3 E Boltinghouse Rd Unit Tract 3
- 0 N Tunnel Rd Unit LotWP001
- 0 Tunnel North Rd
- Lot 63 N Viking Ridge Rd Unit 63
- 3303 E Boltinghouse Rd
- 5888 N Shuffle Creek Rd
- 3801 N Bittersweet Dr
- 5373 E State Road 45
- 3334 E Bethel Ln
- 7811 E Southshore Dr
- 3440 N Russell Rd
- 1605 E Woodland Dr
- 7289 N Old State Road 37
- 8002 N Lakeview Dr
- 7759 N Lakeview Dr
- 5673 Nehrt Rd
- 5702 Nehrt Rd
- 5707 Nehrt Rd
- 5598 Nehrt Rd
- 5785 Nehrt Rd
- 5808 Nehrt Rd
- 5035 E Earl Young Rd
- 5900 Nehrt Rd
- 5000 Nehrt Rd
- 5000 Nehrt Rd Unit 49
- 5555 Nehrt Rd
- 5111 E Four Boys Trail
- 5952 Nehrt Rd
- 5116 E Four Boys Trail
- 5100 E Four Boys Trail
- 5010 E Earl Young Rd
- 5513 Nehrt Rd Unit 50
- 5513 Nehrt Rd
- TBD E Earl Young Rd
- 5911 Nehrt Rd
