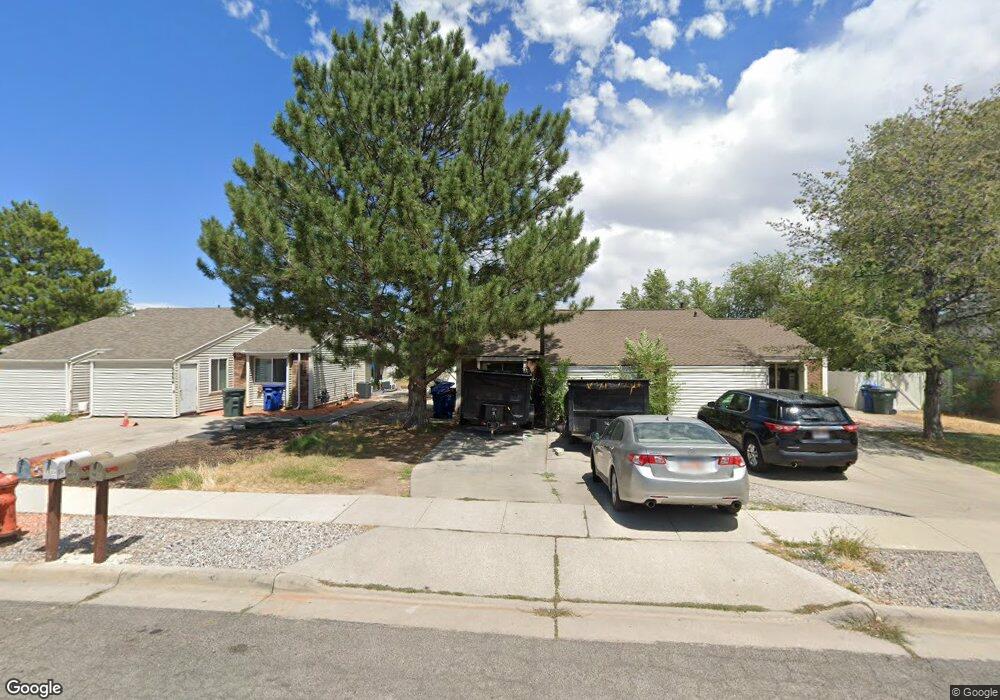5664 W 3980 S Unit 5666 Salt Lake City, UT 84128
Hunter NeighborhoodEstimated Value: $491,000 - $554,003
4
Beds
2
Baths
1,824
Sq Ft
$287/Sq Ft
Est. Value
About This Home
This home is located at 5664 W 3980 S Unit 5666, Salt Lake City, UT 84128 and is currently estimated at $524,001, approximately $287 per square foot. 5664 W 3980 S Unit 5666 is a home located in Salt Lake County with nearby schools including Whittier School, Hunter Jr High School, and Hunter High School.
Ownership History
Date
Name
Owned For
Owner Type
Purchase Details
Closed on
Jul 25, 2024
Sold by
Wentlender Carson
Bought by
Kraja Enver and Kraja Anila
Current Estimated Value
Home Financials for this Owner
Home Financials are based on the most recent Mortgage that was taken out on this home.
Original Mortgage
$365,900
Outstanding Balance
$361,496
Interest Rate
6.95%
Mortgage Type
New Conventional
Estimated Equity
$162,505
Purchase Details
Closed on
Jul 17, 2024
Sold by
Wentlender Carson
Bought by
Kraja Enver and Kraja Anila
Home Financials for this Owner
Home Financials are based on the most recent Mortgage that was taken out on this home.
Original Mortgage
$365,900
Outstanding Balance
$361,496
Interest Rate
6.95%
Mortgage Type
New Conventional
Estimated Equity
$162,505
Purchase Details
Closed on
Aug 28, 2019
Sold by
Friesen Gary
Bought by
Wentlender Carson
Home Financials for this Owner
Home Financials are based on the most recent Mortgage that was taken out on this home.
Original Mortgage
$280,321
Interest Rate
3.8%
Mortgage Type
FHA
Purchase Details
Closed on
Jun 11, 2013
Sold by
Temple Robert L
Bought by
Friesen Gary
Home Financials for this Owner
Home Financials are based on the most recent Mortgage that was taken out on this home.
Original Mortgage
$126,700
Interest Rate
3.38%
Mortgage Type
New Conventional
Purchase Details
Closed on
Sep 1, 2010
Sold by
Friesen Gary J
Bought by
Temple Robert L
Home Financials for this Owner
Home Financials are based on the most recent Mortgage that was taken out on this home.
Original Mortgage
$127,500
Interest Rate
4.38%
Mortgage Type
New Conventional
Create a Home Valuation Report for This Property
The Home Valuation Report is an in-depth analysis detailing your home's value as well as a comparison with similar homes in the area
Home Values in the Area
Average Home Value in this Area
Purchase History
| Date | Buyer | Sale Price | Title Company |
|---|---|---|---|
| Kraja Enver | -- | Gt Title Services | |
| Kraja Enver | -- | Gt Title Services | |
| Wentlender Carson | -- | Real Advantage Ttl Ins Agcy | |
| Friesen Gary | -- | Sutherland Title | |
| Temple Robert L | -- | Sutherland Title |
Source: Public Records
Mortgage History
| Date | Status | Borrower | Loan Amount |
|---|---|---|---|
| Open | Kraja Enver | $365,900 | |
| Closed | Kraja Enver | $365,900 | |
| Previous Owner | Wentlender Carson | $280,321 | |
| Previous Owner | Friesen Gary | $126,700 | |
| Previous Owner | Temple Robert L | $127,500 |
Source: Public Records
Tax History Compared to Growth
Tax History
| Year | Tax Paid | Tax Assessment Tax Assessment Total Assessment is a certain percentage of the fair market value that is determined by local assessors to be the total taxable value of land and additions on the property. | Land | Improvement |
|---|---|---|---|---|
| 2025 | $2,585 | $497,600 | $144,300 | $353,300 |
| 2024 | $2,585 | $394,600 | $135,100 | $259,500 |
| 2023 | $2,585 | $369,400 | $129,900 | $239,500 |
| 2022 | $2,646 | $387,700 | $121,000 | $266,700 |
| 2021 | $2,347 | $309,100 | $93,100 | $216,000 |
| 2020 | $2,220 | $275,800 | $73,500 | $202,300 |
| 2019 | $2,142 | $256,800 | $69,400 | $187,400 |
| 2018 | $0 | $230,400 | $69,400 | $161,000 |
| 2017 | $1,809 | $212,900 | $69,400 | $143,500 |
| 2016 | $1,710 | $201,700 | $61,600 | $140,100 |
| 2015 | -- | $175,600 | $69,800 | $105,800 |
| 2014 | $1,524 | $167,600 | $67,700 | $99,900 |
Source: Public Records
Map
Nearby Homes
- 5496 W Peggy Ln
- 5370 W 4100 S
- 3759 S Old Wood Place Unit 107
- 3724 S 5450 W Unit 12
- 5283 W 4025 S
- 5493 W Cherrywood Ln Unit 6
- The Campbell 1 Plan at Evans Park
- The Harrison Plan at Evans Park
- The Jake Plan at Evans Park
- The Brodie Plan at Evans Park
- The Elwood Plan at Evans Park
- 3682 S 5450 W Unit 3
- 5491 W Fade Ct
- 4111 John Way
- 3601 S 5650 W
- 5724 W Darle Ave
- 3628 S 5450 W
- 5644 W 4360 S
- 5905 W 4300 S
- 5235 W Rancho Vista Ln
- 5656 W 3980 S
- 5654 W 3980 S Unit 5656
- 5674 W 3980 S Unit 5676
- 3949 Township Ct
- 5684 W 3980 S Unit 5686
- 5644 W 3980 S Unit 5646
- 3947 Township Ct
- 3946 Township Ct
- 3946 S Township Ct Unit 10
- 3946 S Township Ct
- 5665 W 3980 S
- 3948 Dolley Ct
- 5663 W 3980 S Unit 5665
- 5634 W 3980 S Unit 5636
- 5694 W 3980 S Unit 5696
- 5653 W 3980 S Unit 5655
- 5673 W 3980 S Unit 5675
- 3942 S Dolley Ct
- 3943 S Township Ct
- 3943 Township Ct
