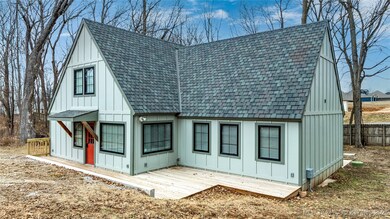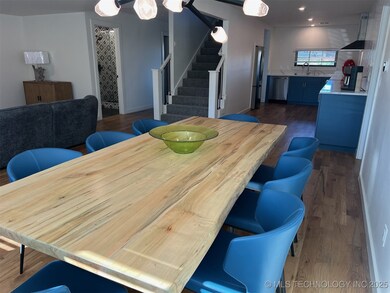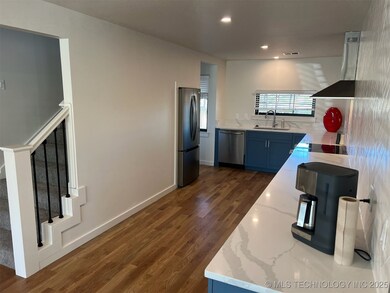Estimated payment $2,800/month
Total Views
6,143
4
Beds
3
Baths
2,250
Sq Ft
$233
Price per Sq Ft
Highlights
- Deck
- Quartz Countertops
- Zoned Heating and Cooling
- Wood Flooring
- No HOA
- South Facing Home
About This Home
This beautiful lake property was just completed in 2024! This property can serve as a short term rental property or a personal vacation home. Minutes to the beautiful Sangri-La resort and golf club and Grand Lake regional airport. Listed below appraised value! Seller has other vacant lots available for purchase.
Home Details
Home Type
- Single Family
Est. Annual Taxes
- $407
Year Built
- Built in 2024
Lot Details
- 3,223 Sq Ft Lot
- South Facing Home
Home Design
- Cabin
- Wood Frame Construction
- Fiberglass Roof
- Wood Siding
- Asphalt
Interior Spaces
- 2,250 Sq Ft Home
- 2-Story Property
- Vinyl Clad Windows
- Crawl Space
Kitchen
- Oven
- Stove
- Range
- Microwave
- Freezer
- Dishwasher
- Quartz Countertops
- Disposal
Flooring
- Wood
- Carpet
- Tile
Bedrooms and Bathrooms
- 4 Bedrooms
- 3 Full Bathrooms
Laundry
- Dryer
- Washer
Outdoor Features
- Deck
Schools
- Grove Elementary School
- Grove High School
Utilities
- Zoned Heating and Cooling
- Heating System Uses Gas
- Gas Water Heater
- Septic Tank
- Phone Available
Community Details
- No Home Owners Association
- Isles End Gl Estate II Subdivision
Map
Create a Home Valuation Report for This Property
The Home Valuation Report is an in-depth analysis detailing your home's value as well as a comparison with similar homes in the area
Home Values in the Area
Average Home Value in this Area
Tax History
| Year | Tax Paid | Tax Assessment Tax Assessment Total Assessment is a certain percentage of the fair market value that is determined by local assessors to be the total taxable value of land and additions on the property. | Land | Improvement |
|---|---|---|---|---|
| 2025 | $407 | $32,668 | $4,341 | $28,327 |
| 2024 | $407 | $4,341 | $4,341 | $0 |
| 2023 | $407 | $12,564 | $985 | $11,579 |
| 2022 | $398 | $4,393 | $870 | $3,523 |
| 2021 | $380 | $4,184 | $870 | $3,314 |
| 2020 | $374 | $3,795 | $870 | $2,925 |
| 2019 | $371 | $3,678 | $870 | $2,808 |
Source: Public Records
Property History
| Date | Event | Price | List to Sale | Price per Sq Ft |
|---|---|---|---|---|
| 09/17/2025 09/17/25 | Price Changed | $524,800 | -4.5% | $233 / Sq Ft |
| 05/22/2025 05/22/25 | For Sale | $549,800 | -- | $244 / Sq Ft |
Source: MLS Technology
Source: MLS Technology
MLS Number: 2522089
APN: 0025090
Nearby Homes
- 29997 S 567 Rd
- 29997 S 567 Rd
- Lot 103 S 567 Rd
- 0 Parker Rd
- 30397 S 567 Rd Unit 56
- 30397 S 567 Rd Unit 89
- 30397 S 567 Rd Unit 58
- 30641 E 5th
- 30641 S 5th St
- 30186 S 565 Rd
- 56901 E Walnut Dr
- 0 23 Lots Unit 25-2015
- 29993 S 567 Rd
- 29991 S 567 Rd
- 29910 94 Dr W Unit 1 & 2
- 56490 94 Dr W
- 14 Wichita Cir
- 29898 S 566 Rd Unit 214
- 30310 S 562 Rd
- 56701 E 310 Rd Unit 712
- 220 Sulphur St
- 402 Hickory St
- 200 Forest St
- 844 Baker St NW
- 845 NW Baker St
- 201 Tricha Cir SW
- 315 N Cheatham
- 502 Akron St NE
- 1001 Grant Ave
- 321 Grant Springs Dr
- 461 Buckner Ave
- 8148 Randall Ln Unit 11
- 8148 Randall Ln Unit 12
- 207 Pleasant Ave Unit 207
- 662 White Oak St
- 590 Duckworth St
- 138 Ryder St
- 124 Ryder St
- 112 Ryder St
- 13982 Turnberry Ln Unit 150







