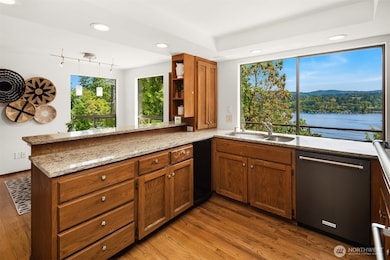5665 E Mercer Way Mercer Island, WA 98040
Parkwood - Mercer Firs NeighborhoodEstimated payment $13,028/month
Highlights
- Spa
- Solar Power System
- Deck
- Island Park Elementary School Rated A
- Lake View
- Contemporary Architecture
About This Home
A REMARKABLE HOME. AN EVEN MORE REMARKABLE VALUE! Sited on over 1/2 an acre with sparkling lake views from most every window, this iconic NW contemporary home is one you won't want to miss! Its spacious, versatile layout is ideal whether you’re entertaining friends in the lofty living and dining areas, gathering in the grand yet cozy family room, or escaping to the privacy of your luxe top-floor owner’s suite with a private lakeside balcony. Don’t miss the hidden swim spa where you can unwind alongside lake views. Extras such as A/C, solar panels, Tesla Powerwall and a whole house generator/battery backup system give year-round comfort and peace of mind. You’ll love the tons of storage, friendly neighborhood, and top rated schools. Hurry!
Source: Northwest Multiple Listing Service (NWMLS)
MLS#: 2393887
Home Details
Home Type
- Single Family
Est. Annual Taxes
- $13,173
Year Built
- Built in 1977
Lot Details
- 0.55 Acre Lot
- Street terminates at a dead end
- East Facing Home
- Property is Fully Fenced
- Sloped Lot
- Zero Lot Line
Property Views
- Lake
- Mountain
- Territorial
Home Design
- Contemporary Architecture
- Poured Concrete
- Composition Roof
- Wood Siding
Interior Spaces
- 3,440 Sq Ft Home
- 2-Story Property
- Wet Bar
- Vaulted Ceiling
- Ceiling Fan
- Skylights
- 3 Fireplaces
- Wood Burning Fireplace
- Gas Fireplace
- Dining Room
- Finished Basement
- Natural lighting in basement
Kitchen
- Microwave
- Dishwasher
- Trash Compactor
- Disposal
Flooring
- Wood
- Carpet
- Ceramic Tile
Bedrooms and Bathrooms
- Bathroom on Main Level
- Spa Bath
Laundry
- Dryer
- Washer
Home Security
- Home Security System
- Storm Windows
Parking
- 2 Parking Spaces
- Detached Carport Space
- Driveway
Eco-Friendly Details
- Solar Power System
Outdoor Features
- Spa
- Deck
Location
- Property is near public transit
- Property is near a bus stop
Schools
- Island Park Elementary School
- Islander Mid Middle School
- Mercer Isl High School
Utilities
- Ductless Heating Or Cooling System
- Heat Pump System
- Generator Hookup
- Water Heater
- High Speed Internet
- Cable TV Available
Community Details
- No Home Owners Association
- East Mercer Subdivision
- Electric Vehicle Charging Station
Listing and Financial Details
- Tax Lot Lot D
- Assessor Parcel Number 1924059037
Map
Home Values in the Area
Average Home Value in this Area
Tax History
| Year | Tax Paid | Tax Assessment Tax Assessment Total Assessment is a certain percentage of the fair market value that is determined by local assessors to be the total taxable value of land and additions on the property. | Land | Improvement |
|---|---|---|---|---|
| 2024 | $13,173 | $2,010,000 | $1,136,000 | $874,000 |
| 2023 | $13,256 | $1,924,000 | $1,072,000 | $852,000 |
| 2022 | $11,858 | $2,152,000 | $1,206,000 | $946,000 |
| 2021 | $11,655 | $1,609,000 | $993,000 | $616,000 |
| 2020 | $11,826 | $1,455,000 | $946,000 | $509,000 |
| 2018 | $11,363 | $1,465,000 | $883,000 | $582,000 |
| 2017 | $9,920 | $1,309,000 | $799,000 | $510,000 |
| 2016 | $9,226 | $1,218,000 | $731,000 | $487,000 |
| 2015 | $8,894 | $1,103,000 | $662,000 | $441,000 |
| 2014 | -- | $1,016,000 | $612,000 | $404,000 |
| 2013 | -- | $873,000 | $585,000 | $288,000 |
Property History
| Date | Event | Price | Change | Sq Ft Price |
|---|---|---|---|---|
| 08/26/2025 08/26/25 | Pending | -- | -- | -- |
| 08/12/2025 08/12/25 | Price Changed | $2,250,000 | -3.0% | $654 / Sq Ft |
| 07/25/2025 07/25/25 | Price Changed | $2,320,000 | -6.3% | $674 / Sq Ft |
| 06/18/2025 06/18/25 | For Sale | $2,475,000 | -- | $719 / Sq Ft |
Purchase History
| Date | Type | Sale Price | Title Company |
|---|---|---|---|
| Warranty Deed | $287,500 | -- |
Source: Northwest Multiple Listing Service (NWMLS)
MLS Number: 2393887
APN: 192405-9037
- 9101 SE 57th St
- 6145 93rd Ave SE
- 9433 SE 54th St
- 0 XX23 91st Ave SE
- 0 XXX 91st Ave SE
- 9167 SE 64th St
- 6423 E Mercer Way
- 5019 E Mercer Way
- 6418 E Mercer Way
- 5021 E Mercer Way
- 6 Lindley Rd
- 6520 E Mercer Way
- 8413 SE 53rd Place
- 9458 SE 47th St
- 4802 E Mercer Way
- 9360 SE 68th St
- 5222 W Mercer Way
- 4825 88th Ave SE
- 4851 88th Place SE
- 6920 94th Ave SE







