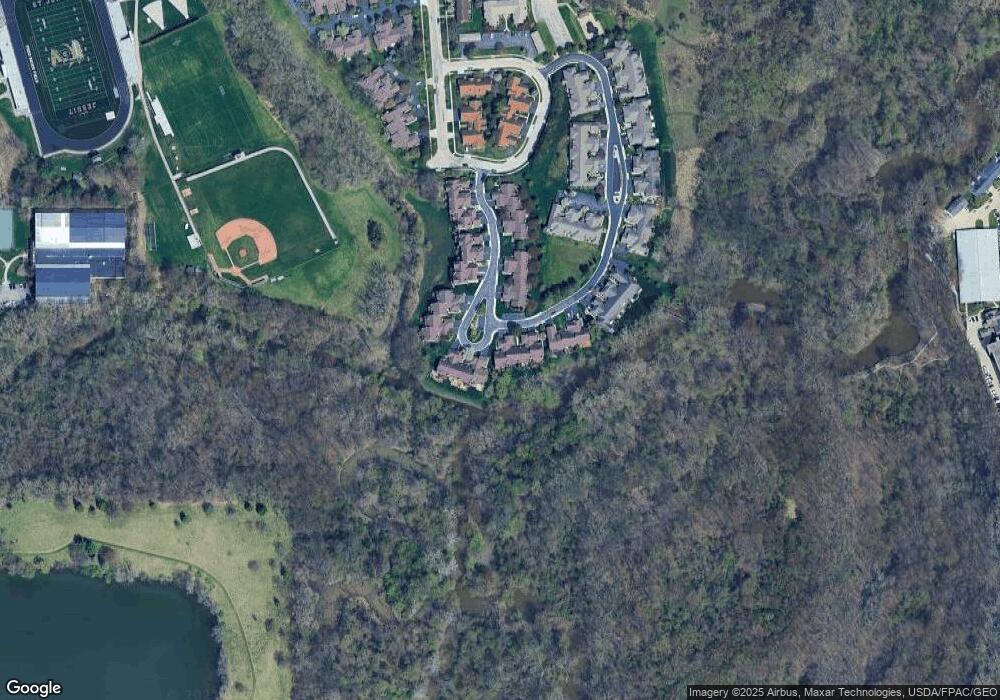5665 Eaglebrook Rd Unit A Toledo, OH 43615
Reynolds Corners NeighborhoodEstimated Value: $273,000 - $312,000
3
Beds
3
Baths
1,681
Sq Ft
$172/Sq Ft
Est. Value
About This Home
This home is located at 5665 Eaglebrook Rd Unit A, Toledo, OH 43615 and is currently estimated at $288,323, approximately $171 per square foot. 5665 Eaglebrook Rd Unit A is a home located in Lucas County with nearby schools including Holloway Elementary School, Springfield Middle School, and Springfield High School.
Ownership History
Date
Name
Owned For
Owner Type
Purchase Details
Closed on
Feb 26, 2018
Sold by
Valduga Quinn Michelle A and Valduga Quinn Michelle
Bought by
Payne Gilbert T and Payne Christina R
Current Estimated Value
Home Financials for this Owner
Home Financials are based on the most recent Mortgage that was taken out on this home.
Original Mortgage
$162,800
Outstanding Balance
$137,098
Interest Rate
4.04%
Mortgage Type
New Conventional
Estimated Equity
$151,225
Create a Home Valuation Report for This Property
The Home Valuation Report is an in-depth analysis detailing your home's value as well as a comparison with similar homes in the area
Home Values in the Area
Average Home Value in this Area
Purchase History
| Date | Buyer | Sale Price | Title Company |
|---|---|---|---|
| Payne Gilbert T | $160,000 | None Available |
Source: Public Records
Mortgage History
| Date | Status | Borrower | Loan Amount |
|---|---|---|---|
| Open | Payne Gilbert T | $162,800 |
Source: Public Records
Tax History
| Year | Tax Paid | Tax Assessment Tax Assessment Total Assessment is a certain percentage of the fair market value that is determined by local assessors to be the total taxable value of land and additions on the property. | Land | Improvement |
|---|---|---|---|---|
| 2025 | -- | $82,495 | $13,335 | $69,160 |
| 2024 | $2,089 | $82,495 | $13,335 | $69,160 |
| 2023 | $3,249 | $54,915 | $10,815 | $44,100 |
| 2022 | $3,254 | $54,915 | $10,815 | $44,100 |
| 2021 | $3,353 | $54,915 | $10,815 | $44,100 |
| 2020 | $4,393 | $64,890 | $6,440 | $58,450 |
| 2019 | $4,284 | $64,890 | $6,440 | $58,450 |
| 2018 | $3,767 | $64,890 | $6,440 | $58,450 |
| 2017 | $5,994 | $63,420 | $6,300 | $57,120 |
| 2016 | $3,891 | $181,200 | $18,000 | $163,200 |
| 2015 | $3,883 | $181,200 | $18,000 | $163,200 |
| 2014 | $3,629 | $63,420 | $6,300 | $57,120 |
| 2013 | $3,629 | $63,420 | $6,300 | $57,120 |
Source: Public Records
Map
Nearby Homes
- 1562 Saddlebrook Ct Unit B
- 5705 Aspen Dr
- 5662 Bernath Ct Unit E
- 1662 Brownstone Blvd
- 5655 Cresthaven Ln
- 1225 Hidden Ridge Rd
- 5637 Swan Creek Dr
- 5533 Cresthaven Ln
- 1130 Bernath Pkwy Unit 1130
- 2161 Winterset Dr Unit 2161
- 5441 Cresthaven Ln
- 5150 Norton Place
- 4860 Eastwick Dr
- 5741 Heatherbank Rd
- 2317 Rockspring Rd Unit 104
- 4906 Swanbrook Ct
- 38 Walnut Creek Dr
- 2001 Perrysburg Holland Rd
- 1626 Glenfield Ln
- 2437 Knights Hill Ln
- 5665 Eaglebrook Rd
- 5669 Eaglebrook Rd Unit C
- 5667 Eaglebrook Rd
- 1634 Saddlebrook Ct
- 5671 Eaglebrook Rd Unit D
- 1632 Saddlebrook Ct Unit C
- 1615 Saddlebrook Ct
- 1630 Saddlebrook Ct
- 1628 Saddlebrook Ct
- 1630 Saddlebrook Ct Unit B
- 5657 Eaglebrook Rd Unit 5657
- 5655 Eaglebrook Rd Unit 5655
- 1618 Saddlebrook Ct
- 1618 Saddlebrook Ct Unit B
- 1616 Saddlebrook Ct
- 1609 Saddlebrook Ct Unit A
- 1613 Saddlebrook Ct Unit C
- 1611 Saddlebrook Ct Unit B
- 1611 Saddlebrook Ct
- 1622 Saddlebrook Ct
Your Personal Tour Guide
Ask me questions while you tour the home.
