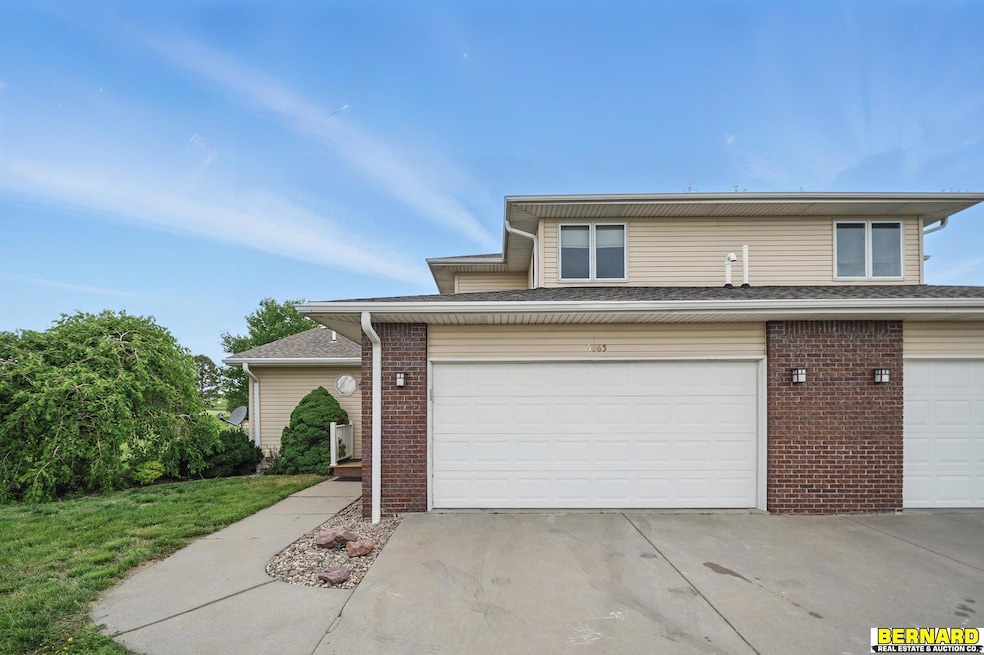5665 I Rd Nebraska City, NE 68410
Estimated payment $1,922/month
Highlights
- Golf Course Community
- No HOA
- Tile Flooring
- Deck
- 2 Car Attached Garage
- Forced Air Heating and Cooling System
About This Home
Beautifully updated three bed, three bath townhome on Table Creek golf course. This home offers an open concept kitchen/living/dining area with abundant natural light! Main floor boasts large kitchen with countertop seating, main floor laundry/half bath, spacious primary bedroom with full bath ensuite and patio doors to the deck. Enjoy the cool evenings in front of your gas fireplace! Upstairs you'll find two additional bedrooms and a full bath. The finished lower level greets you with a large family room, office/toy room (or add egress for fourth bedroom), additional room for workout equipment/craft area, a 3/4 bath and huge storage room complete with shelving. Attached two car garage also has room for your tools. This townhome offers all new carpet, interior paint, new lower-level bathroom, storm door and lighting. It's hard to find a better location than right on the course!
Townhouse Details
Home Type
- Townhome
Est. Annual Taxes
- $3,549
Year Built
- Built in 2000
Parking
- 2 Car Attached Garage
Home Design
- Composition Roof
- Vinyl Siding
- Concrete Perimeter Foundation
Interior Spaces
- Gas Log Fireplace
- Finished Basement
Kitchen
- Oven or Range
- Microwave
- Dishwasher
Flooring
- Carpet
- Tile
Bedrooms and Bathrooms
- 3 Bedrooms
Outdoor Features
- Deck
Schools
- Northside Elementary School
- Nebraska City Middle School
- Nebraska City High School
Utilities
- Forced Air Heating and Cooling System
- Septic Tank
Listing and Financial Details
- Assessor Parcel Number 999553227
Community Details
Overview
- No Home Owners Association
- Kyp Subd Subdivision
Recreation
- Golf Course Community
Map
Home Values in the Area
Average Home Value in this Area
Tax History
| Year | Tax Paid | Tax Assessment Tax Assessment Total Assessment is a certain percentage of the fair market value that is determined by local assessors to be the total taxable value of land and additions on the property. | Land | Improvement |
|---|---|---|---|---|
| 2024 | $4,892 | $335,084 | $25,410 | $309,674 |
| 2023 | $3,161 | $332,774 | $23,100 | $309,674 |
| 2022 | $1,675 | $244,296 | $23,100 | $221,196 |
| 2021 | $1,180 | $207,430 | $23,100 | $184,330 |
| 2020 | $1,319 | $207,430 | $23,100 | $184,330 |
| 2019 | $1,371 | $207,430 | $23,100 | $184,330 |
| 2018 | $1,401 | $207,430 | $23,100 | $184,330 |
| 2017 | $1,176 | $191,180 | $23,100 | $168,080 |
| 2016 | $978 | $174,900 | $23,100 | $151,800 |
| 2015 | $2,752 | $174,900 | $23,100 | $151,800 |
| 2014 | $2,787 | $172,800 | $21,000 | $151,800 |
| 2012 | $2,841 | $172,800 | $21,000 | $151,800 |
Property History
| Date | Event | Price | Change | Sq Ft Price |
|---|---|---|---|---|
| 08/01/2025 08/01/25 | Price Changed | $299,000 | -7.9% | $136 / Sq Ft |
| 05/23/2025 05/23/25 | For Sale | $324,500 | -- | $148 / Sq Ft |
Mortgage History
| Date | Status | Loan Amount | Loan Type |
|---|---|---|---|
| Closed | $120,000 | New Conventional | |
| Closed | $123,000 | New Conventional |
Source: Great Plains Regional MLS
MLS Number: 22514071
APN: 999553227







