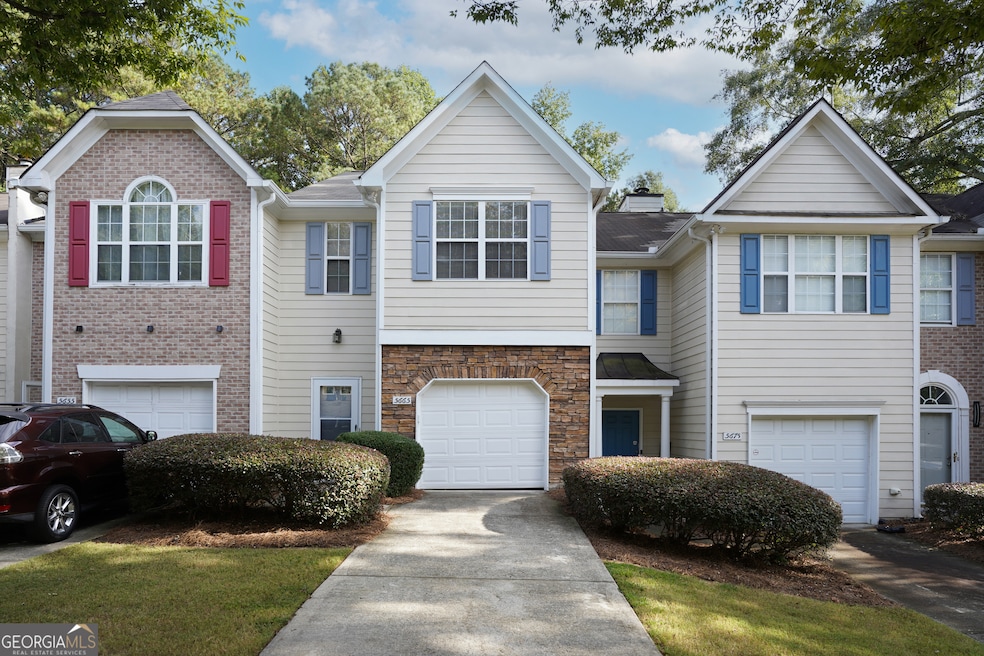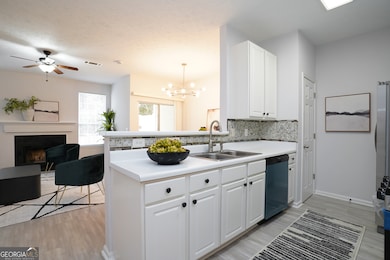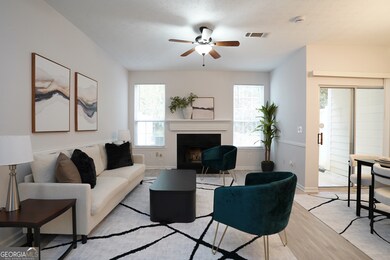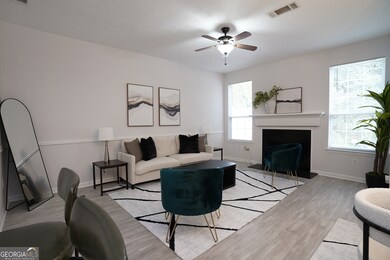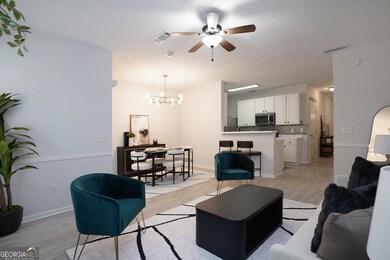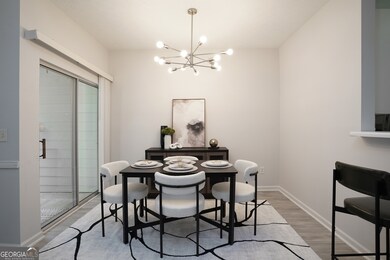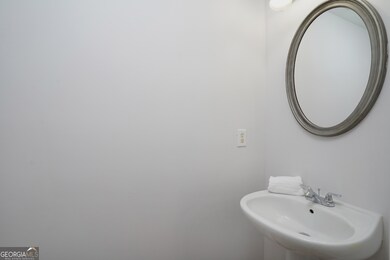5665 Terremont Cir Norcross, GA 30093
Estimated payment $1,966/month
Highlights
- No Units Above
- Traditional Architecture
- Stainless Steel Appliances
- McClure Health Science High School Rated A-
- Breakfast Area or Nook
- Double Vanity
About This Home
Beautifully Renovated Townhome Unit with spacious living area upstairs and down! Featuring New Luxury Vinyl Plank Flooring (LVP) throughout the main level and carpeted bedrooms upstairs! Brilliant White Kitchen cabinets with black hardware for that added touch of class! New Stainless Steel Appliances including the refrigerator and Gas Stove, and the beautiful backsplash accent really makes a statement! New Lighting fixtures throughout the home as well. Separate Tub and Shower in Primary Bedroom with huge Walk-in closets in both bedrooms. This is a Gwinnett County Down payment assistance program for First-time Homebuyers, and some stipulations apply. Buyers must fall in the 80% AMI (Area Median Income) bracket. Please ask Listing Agent for details. This is a Gwinnett County HOME/CHDO down payment assistance program. Buyer(s) are eligible to receive up to $14,975 in financial assistance, and $10,000 from Gwinnett County Homestretch. Veteran Buyers in the 80% AMI income bracket can receive an additional $15,000 in financial assistance. Definitely worth looking into! Please use Showing Time to schedule viewing. Thank you for showing!
Townhouse Details
Home Type
- Townhome
Est. Annual Taxes
- $4,043
Year Built
- Built in 1999 | Remodeled
Lot Details
- 3,485 Sq Ft Lot
- No Units Above
- No Units Located Below
- Two or More Common Walls
- Privacy Fence
- Wood Fence
- Back Yard Fenced
HOA Fees
- $150 Monthly HOA Fees
Home Design
- Traditional Architecture
- Slab Foundation
- Composition Roof
- Brick Front
Interior Spaces
- 2-Story Property
- Factory Built Fireplace
- Family Room with Fireplace
Kitchen
- Breakfast Area or Nook
- Microwave
- Dishwasher
- Stainless Steel Appliances
- Disposal
Flooring
- Carpet
- Laminate
Bedrooms and Bathrooms
- 2 Bedrooms
- Walk-In Closet
- Double Vanity
Laundry
- Laundry in Hall
- Laundry on upper level
Home Security
Parking
- 2 Car Garage
- Parking Pad
Schools
- Lilburn Elementary And Middle School
- Meadowcreek High School
Utilities
- Forced Air Heating and Cooling System
- Heat Pump System
- 220 Volts
- Cable TV Available
Additional Features
- Patio
- Property is near shops
Listing and Financial Details
- Legal Lot and Block 42 / A
Community Details
Overview
- Association fees include ground maintenance, pest control, trash
- Terremont Townhomes Subdivision
Security
- Fire and Smoke Detector
Map
Home Values in the Area
Average Home Value in this Area
Tax History
| Year | Tax Paid | Tax Assessment Tax Assessment Total Assessment is a certain percentage of the fair market value that is determined by local assessors to be the total taxable value of land and additions on the property. | Land | Improvement |
|---|---|---|---|---|
| 2025 | $4,405 | $116,680 | $18,000 | $98,680 |
| 2024 | $4,043 | $105,160 | $18,000 | $87,160 |
| 2023 | $4,043 | $103,200 | $18,800 | $84,400 |
| 2022 | $3,141 | $80,760 | $11,200 | $69,560 |
| 2021 | $2,609 | $64,920 | $11,200 | $53,720 |
| 2020 | $2,110 | $50,800 | $11,200 | $39,600 |
| 2019 | $2,036 | $50,800 | $11,200 | $39,600 |
| 2018 | $2,032 | $50,800 | $11,200 | $39,600 |
| 2016 | $1,844 | $44,920 | $9,200 | $35,720 |
| 2015 | $1,544 | $35,880 | $6,800 | $29,080 |
| 2014 | $1,037 | $27,400 | $6,800 | $20,600 |
Property History
| Date | Event | Price | List to Sale | Price per Sq Ft | Prior Sale |
|---|---|---|---|---|---|
| 10/29/2025 10/29/25 | Pending | -- | -- | -- | |
| 10/09/2025 10/09/25 | Price Changed | $280,000 | -0.7% | -- | |
| 06/24/2025 06/24/25 | Price Changed | $282,000 | -0.4% | -- | |
| 06/04/2025 06/04/25 | Price Changed | $283,000 | -0.7% | -- | |
| 03/31/2025 03/31/25 | For Sale | $285,000 | +1.4% | -- | |
| 09/16/2024 09/16/24 | Sold | $281,000 | -2.8% | $189 / Sq Ft | View Prior Sale |
| 08/02/2024 08/02/24 | Pending | -- | -- | -- | |
| 07/12/2024 07/12/24 | For Sale | $289,000 | +212.4% | $195 / Sq Ft | |
| 04/07/2014 04/07/14 | Sold | $92,500 | +9.0% | $62 / Sq Ft | View Prior Sale |
| 02/28/2014 02/28/14 | Pending | -- | -- | -- | |
| 02/14/2014 02/14/14 | For Sale | $84,900 | -- | $57 / Sq Ft |
Purchase History
| Date | Type | Sale Price | Title Company |
|---|---|---|---|
| Warranty Deed | $281,000 | -- | |
| Warranty Deed | -- | -- | |
| Warranty Deed | $92,500 | -- | |
| Foreclosure Deed | $66,000 | -- | |
| Deed | $136,000 | -- | |
| Deed | $123,500 | -- | |
| Deed | $124,000 | -- | |
| Deed | $112,100 | -- |
Mortgage History
| Date | Status | Loan Amount | Loan Type |
|---|---|---|---|
| Closed | $281,000 | New Conventional | |
| Previous Owner | $55,000 | New Conventional | |
| Previous Owner | $133,898 | FHA | |
| Previous Owner | $98,800 | New Conventional | |
| Previous Owner | $93,000 | New Conventional | |
| Previous Owner | $106,400 | New Conventional |
Source: Georgia MLS
MLS Number: 10490014
APN: 6-188-672
- 5605 Rock Place Ct
- 936 Six Oaks Cir Unit B
- 897 Six Oaks Cir Unit B
- 1353 Harbins Ridge Dr Unit 36
- 5719 Singlebriar Ct
- 5554 Clover Rise Ln Unit 2
- 1013 Sandune Dr
- 1437 Roman Point Dr
- 5431 Village Green Square Unit 1018
- 5425 Village Green Square Unit 3
- 5590 Stonewood Ct
- 5775 Dekalb Ln
- 1133 Sandune Dr
- 1413 Silver Lake Dr
- 1461 Silver Lake Dr
- 1637 Roman Point Dr
- 5622 Williamsburg Dr
