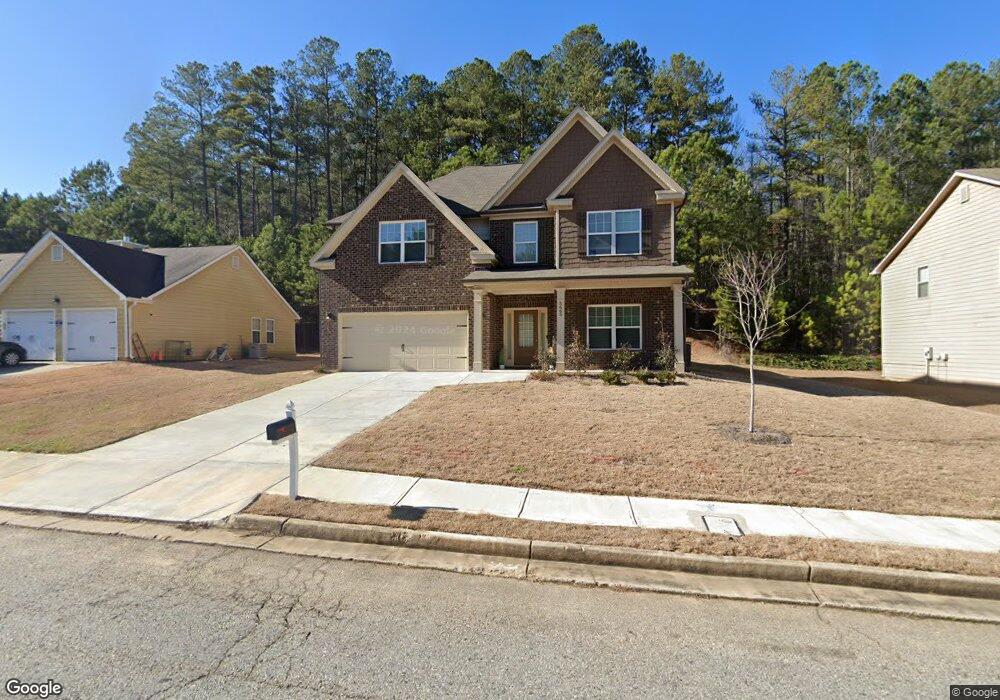5665 Valley Loop Fairburn, GA 30213
Estimated Value: $335,000 - $425,000
4
Beds
3
Baths
2,863
Sq Ft
$130/Sq Ft
Est. Value
About This Home
This home is located at 5665 Valley Loop, Fairburn, GA 30213 and is currently estimated at $370,817, approximately $129 per square foot. 5665 Valley Loop is a home with nearby schools including Renaissance Elementary School, Renaissance Middle School, and Langston Hughes High School.
Ownership History
Date
Name
Owned For
Owner Type
Purchase Details
Closed on
Jun 11, 2024
Sold by
Hall Kenard
Bought by
Hall Hassan
Current Estimated Value
Purchase Details
Closed on
Jul 14, 2021
Sold by
Heatherland Homes Llc
Bought by
Hall Kenard
Home Financials for this Owner
Home Financials are based on the most recent Mortgage that was taken out on this home.
Original Mortgage
$263,405
Interest Rate
2.93%
Mortgage Type
FHA
Purchase Details
Closed on
Sep 11, 2020
Sold by
Kd Properties Llc
Bought by
Heatherland Homes Llc
Home Financials for this Owner
Home Financials are based on the most recent Mortgage that was taken out on this home.
Original Mortgage
$70,000
Interest Rate
2.9%
Mortgage Type
New Conventional
Purchase Details
Closed on
Sep 2, 2018
Sold by
Knight Grp Inc
Bought by
Kd Properties Llc
Create a Home Valuation Report for This Property
The Home Valuation Report is an in-depth analysis detailing your home's value as well as a comparison with similar homes in the area
Home Values in the Area
Average Home Value in this Area
Purchase History
| Date | Buyer | Sale Price | Title Company |
|---|---|---|---|
| Hall Hassan | -- | -- | |
| Hall Kenard | $272,500 | -- | |
| Heatherland Homes Llc | $70,000 | -- | |
| Kd Properties Llc | $10,000 | -- |
Source: Public Records
Mortgage History
| Date | Status | Borrower | Loan Amount |
|---|---|---|---|
| Previous Owner | Hall Kenard | $263,405 | |
| Previous Owner | Heatherland Homes Llc | $70,000 |
Source: Public Records
Tax History
| Year | Tax Paid | Tax Assessment Tax Assessment Total Assessment is a certain percentage of the fair market value that is determined by local assessors to be the total taxable value of land and additions on the property. | Land | Improvement |
|---|---|---|---|---|
| 2025 | $6,182 | $151,160 | $27,880 | $123,280 |
| 2023 | $4,530 | $160,480 | $35,560 | $124,920 |
| 2022 | $4,274 | $109,000 | $14,320 | $94,680 |
| 2021 | $524 | $13,080 | $13,080 | $0 |
| 2020 | $526 | $12,920 | $12,920 | $0 |
| 2019 | $501 | $12,680 | $12,680 | $0 |
| 2018 | $430 | $10,800 | $10,800 | $0 |
| 2017 | $264 | $6,480 | $6,480 | $0 |
| 2016 | $380 | $9,320 | $9,320 | $0 |
| 2015 | $381 | $9,320 | $9,320 | $0 |
| 2014 | $402 | $9,320 | $9,320 | $0 |
Source: Public Records
Map
Nearby Homes
- 5430 Bethlehem Rd
- 7899 Village Pass
- 5405 Bethlehem Rd
- 7980 Cedar Grove Rd
- 7789 Village Pass
- 5745 Village Loop
- 5541 Donamire Way
- 8202 Elkhorn Dr
- 8196 Elkhorn Dr
- 8198 Elkhorn Dr
- 8200 Elkhorn Dr
- 8109 Elkhorn Dr
- 5325 Bethlehem Rd
- 8207 Elkhorn Dr
- 8208 Elkhorn Dr
- 8224 Elkhorn Dr
- ARIA Plan at Oaks at Cedar Grove
- FLORA Plan at Oaks at Cedar Grove
- BELHAVEN Plan at Oaks at Cedar Grove
- HAYDEN Plan at Oaks at Cedar Grove
- 5667 Valley Loop
- 5663 Valley Loop
- 5669 Valley Loop
- 5661 Valley Loop Unit 382
- 5661 Valley Loop
- 5660 Valley Loop
- 5671 Valley Loop
- 5659 Valley Loop Unit 383
- 5659 Valley Loop
- 5658 Valley Loop
- 5657 Valley Loop
- 5657 Valley Loop Unit 384
- 5673 Valley Loop Unit 376
- 5673 Valley Loop
- 5480 Bethlehem Rd
- 5656 Valley Loop
- 525 Tuscan Cove
- 535 Tuscan Cove
- 5655 Valley Loop
- 515 Tuscan Cove
