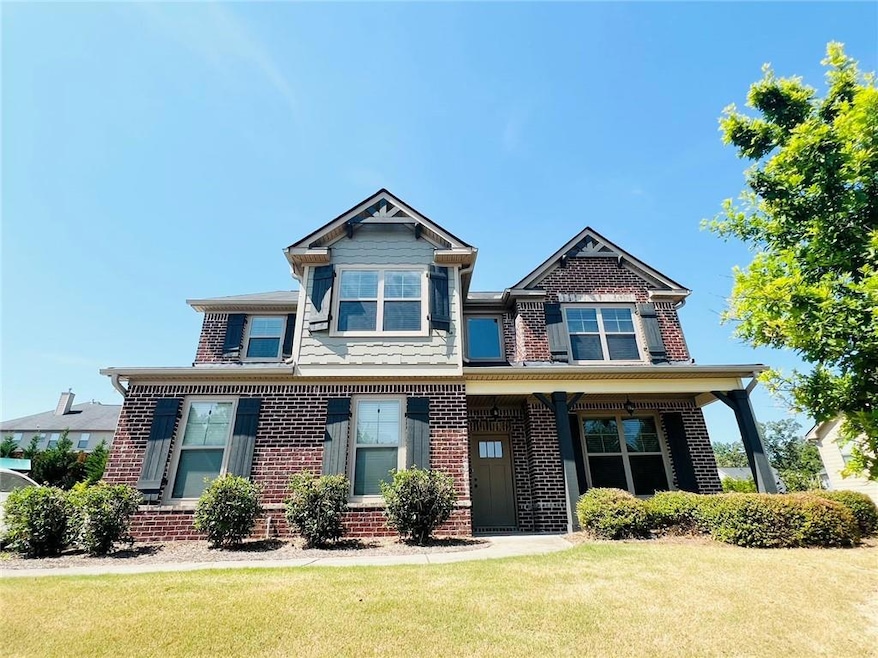5665 Winding Lakes Dr Cumming, GA 30028
Highlights
- Dining Room Seats More Than Twelve
- Oversized primary bedroom
- Wood Flooring
- Poole's Mill Elementary School Rated A
- Traditional Architecture
- Loft
About This Home
***The landlord covers all landscaping, including lawn mowing and weed control, saving you $200/month and allowing you to enjoy the home without any exterior maintenance worries.***
Gorgeous 5BR/3BA home with a 2-car garage in Cumming, located in a swim/tennis subdivision and served by award-winning Forsyth County Schools. This front-sided brick house sits on a perfect large, level lot. This stunning property offers an open-concept design that seamlessly blends spaciousness and functionality. The kitchen is spacious, overlooking the dining area and family room, and features stainless steel appliances, a gas range, and a walk-in pantry. The expansive family room is flooded with natural light from the windows, offering a bright and airy space perfect for relaxation and entertaining. With 9-foot high ceilings and elegant hardwood floors throughout, the main living area exudes both luxury and comfort. The main level also boasts a spacious bedroom with an ensuite bathroom, providing convenience and privacy for guests or family members. Upstairs, you'll find the oversized master bedroom, a true retreat with an additional sitting room. Indulge in the modern-style bathtub, expansive shower room, and double vanity, creating a spa-like experience at home. The other three bedrooms on this level are generously sized, sharing a well-appointed full bath with a double vanity, ensuring ample space and comfort for everyone. There is also a bonus room on the second level, perfect for an office or play area.
The community features a swimming pool, clubhouse, tennis courts, kids' playground, dog park, and much more. Don’t miss the opportunity to make this house your home.
Home Details
Home Type
- Single Family
Est. Annual Taxes
- $5,224
Year Built
- Built in 2017
Lot Details
- 10,454 Sq Ft Lot
- Property fronts a private road
- Landscaped
- Front Yard Sprinklers
- Private Yard
- Back and Front Yard
Parking
- 2 Car Garage
- Garage Door Opener
Home Design
- Traditional Architecture
- Composition Roof
- Cement Siding
- Brick Front
Interior Spaces
- 2,826 Sq Ft Home
- 2-Story Property
- Tray Ceiling
- Ceiling height of 9 feet on the main level
- Ceiling Fan
- Fireplace With Gas Starter
- Awning
- Insulated Windows
- Two Story Entrance Foyer
- Family Room with Fireplace
- Dining Room Seats More Than Twelve
- Formal Dining Room
- Computer Room
- Loft
- Neighborhood Views
- Fire and Smoke Detector
Kitchen
- Open to Family Room
- Walk-In Pantry
- Double Oven
- Gas Cooktop
- Microwave
- Dishwasher
- Wood Stained Kitchen Cabinets
- Disposal
Flooring
- Wood
- Carpet
Bedrooms and Bathrooms
- Oversized primary bedroom
- Walk-In Closet
- Dual Vanity Sinks in Primary Bathroom
- Separate Shower in Primary Bathroom
Laundry
- Laundry Room
- Laundry on upper level
Outdoor Features
- Exterior Lighting
- Rain Gutters
- Front Porch
Schools
- Sawnee Elementary School
- Liberty - Forsyth Middle School
- West Forsyth High School
Utilities
- Central Heating and Cooling System
Listing and Financial Details
- Security Deposit $3,100
- 12 Month Lease Term
- $47 Application Fee
- Assessor Parcel Number 008 189
Community Details
Overview
- Property has a Home Owners Association
- Application Fee Required
- The Lakes At Franklin Goldmine Subdivision
Recreation
- Tennis Courts
- Community Playground
- Community Pool
- Dog Park
Pet Policy
- Pets Allowed
- Pet Deposit $600
Map
Source: First Multiple Listing Service (FMLS)
MLS Number: 7626241
APN: 008-189
- 5690 Winding Lakes Dr
- 5985 Hidden Ridge Ct
- 5780 Winding Lakes Dr
- 5325 Winding Lakes Dr
- 5640 Hammock Way
- 5685 Hammock Way
- Portico Bonus Plan at The Courtyards of Franklin Goldmine
- Promenade Plan at The Courtyards of Franklin Goldmine
- Provenance Plan at The Courtyards of Franklin Goldmine
- 5775 Stellata Cir
- 5254 Franklin Goldmine Rd
- 5780 Stellata Cir
- 5225 Ginger Rose Ct
- 5245 Maggie Mae Ln
- 5210 Ginger Rose Ct
- 5235 Maggie Mae Ln
- 5070 Hudson Vly Dr
- 4523 Doc Sams Rd
- 6250 Glen Brooke Dr
- 6219 Heardsville Rd
- 4765 Columbia St
- 7190 Farm House Ln
- 1393 Edwards Mill Rd
- 4650 Haley Farms Dr
- 3955 Argentite Way
- 7740 Easton Valley Ln
- 5140 Carol Way
- 175 Red Bank Rd
- 156 Red Bank Rd
- 41 Holbrook Campground Rd
- 11178 Cumming Hwy
- 4995 Carriage Bridge Ln
- 185 Sequoyah Dr
- 5295 Rustic Ct
- 3930 Pheasant Run Trace
- 6435 Ivey Creek Cir







