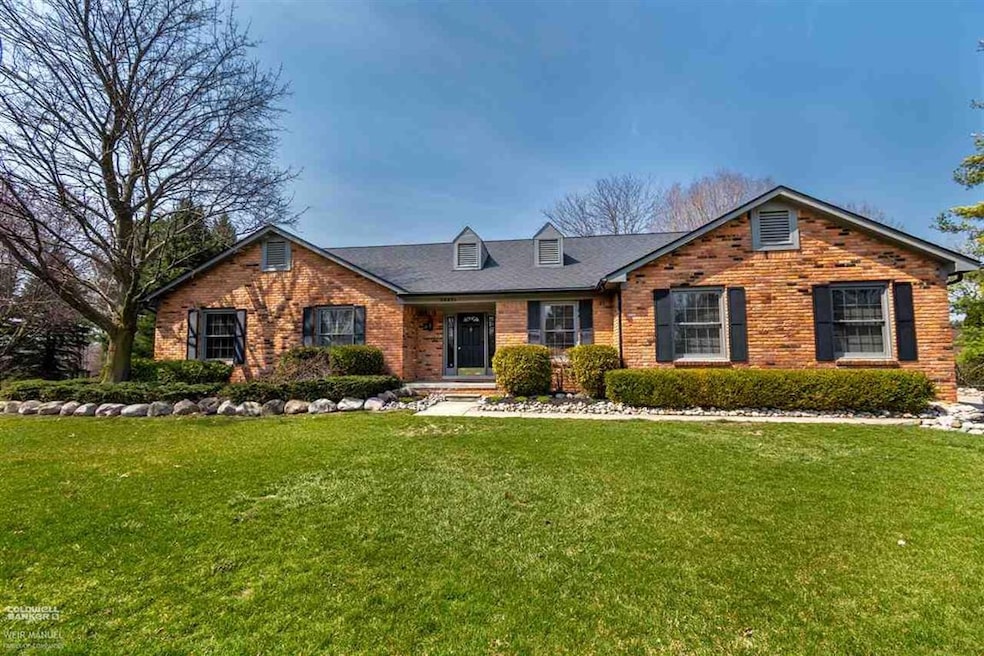
$409,999
- 4 Beds
- 1.5 Baths
- 1,937 Sq Ft
- 6347 Thorneycroft Dr
- Shelby Township, MI
Step into this beautifully updated 4-bedroom gem that blends classic charm with modern upgrades. From the moment you arrive, the brand-new driveway sets the tone for the thoughtful improvements throughout. Inside, you’re greeted by fresh paint and elegant new wainscoting that add warmth and character to every corner. The spacious family room invites you to unwind by the cozy fireplace, while the
Violeta Gjolaj KW Domain
