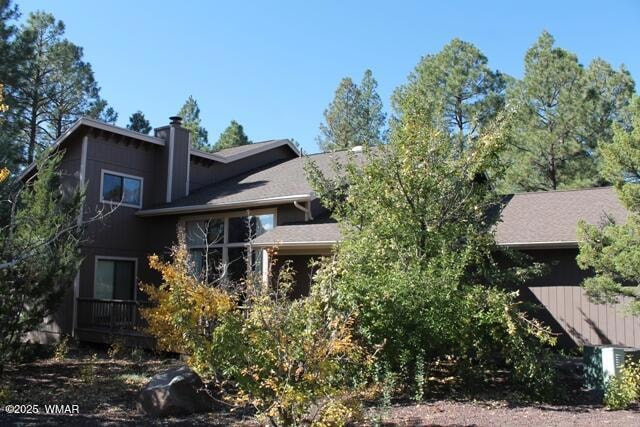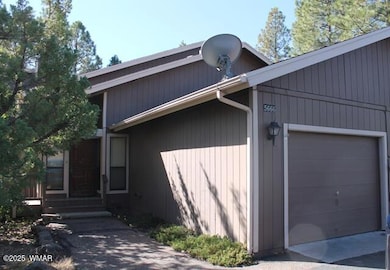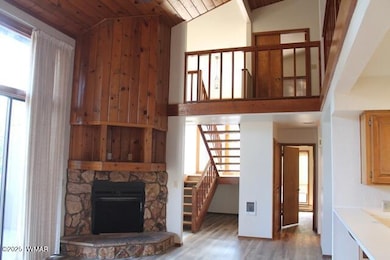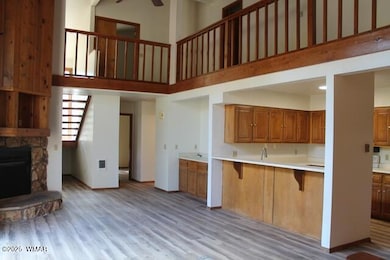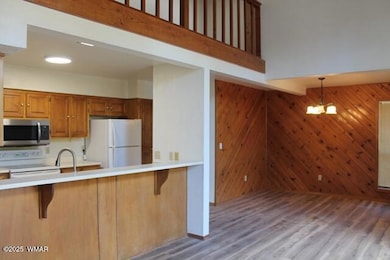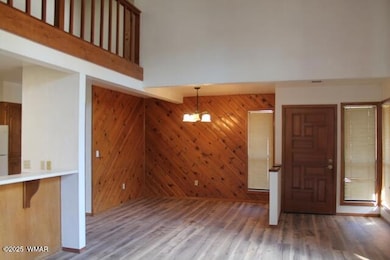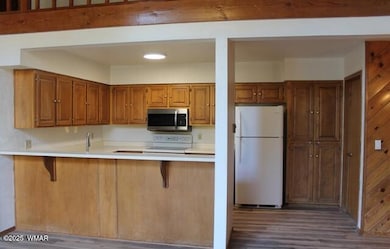5666 Spruce Cir Pinetop, AZ 85935
4
Beds
2
Baths
2,197
Sq Ft
2,178
Sq Ft Lot
Highlights
- Deck
- Bathtub with Shower
- 1 Car Attached Garage
- Wet Bar
- Landscaped with Trees
- 5-minute walk to Pinetop Lakes Recreation Center
About This Home
Great two level, four bedroom, two bath, 2197 square feet Townhome with updated lower level flooring, dry bar in living room. Wood beams, deck off living room and a 1 car attached garage.Excellent location in Mountain Pine Estates.New ETS HeaterWe do credit and criminal background checks.Pets must be approved and require a pet deposit.
Home Details
Home Type
- Single Family
Est. Annual Taxes
- $2,112
Year Built
- Built in 1984
HOA Fees
- $290 Monthly HOA Fees
Parking
- 1 Car Attached Garage
Home Design
- Wood Frame Construction
- Pitched Roof
- Shingle Roof
Interior Spaces
- 2,197 Sq Ft Home
- 2-Story Property
- Wet Bar
- Dining Area
- Washer and Electric Dryer Hookup
Flooring
- Carpet
- Laminate
- Vinyl
Bedrooms and Bathrooms
- 4 Bedrooms
- Split Bedroom Floorplan
- 2 Bathrooms
- Bathtub with Shower
Utilities
- Heating Available
- Electric Thermal Storage Device
- Electric Water Heater
Additional Features
- Deck
- Landscaped with Trees
Listing and Financial Details
- Security Deposit $2,000
- 12-Month Minimum Lease Term
- Assessor Parcel Number 411-93-001
Map
Source: White Mountain Association of REALTORS®
MLS Number: 258454
APN: 411-93-001
Nearby Homes
- 2754 Ponderosa Cir
- 2745 Juniper Cir
- 5712 Spruce Cir
- 2788 Oak Cir
- 2703 Juniper Cir
- 2691 Juniper Cir
- 5723 Hidden Oak Dr S
- 2494 Lupine Cir
- 6233 Wild Rose Cir
- 6367 Christmas Tree Cir
- 5155 Buck Springs Rd
- 3379 Turkey Track Rd
- 5151 Saddle Strap Way
- 5151 Saddle Strap Way Unit 44
- 5380 Branding Iron Loop
- 6383 Wild Cat Way
- 6436 Mark Twain Dr
- 3632 W Bermuda Cir
- 6229 Tonto Trail
- 6578 Pinto Cir
- 5829 Buck Springs Rd Unit 201
- 5829 Buck Springs Rd Unit 140
- 5829 Buck Springs Rd Unit 252
- 5829 Buck Springs Rd Unit 153
- 5038 Sweeping Vista Dr
- 3668 Mark Twain Dr
- 4536 Resort Loop
- 2734 Snow Slope Way Unit 40A
- 2689 Beaver Dam Ln
- 2820 Sports Village Unit 49 Loop Unit 49
- 2673 Sports Village #10a Loop Unit 10A
- 2594 Mustang Cir Unit A
- 2777 Sports Village 23a Loop Unit 23A
- 2037 E Aspen Dr
- 1078 E White Mountain Blvd Unit 16
- 1078 E White Mountain Blvd Unit 15
- 858 E White Mountain Blvd
- 858 E White Mountain Blvd Unit 2
- 858 E White Mountain Blvd Unit 6
- 2241 S Woodland Hills Ln
