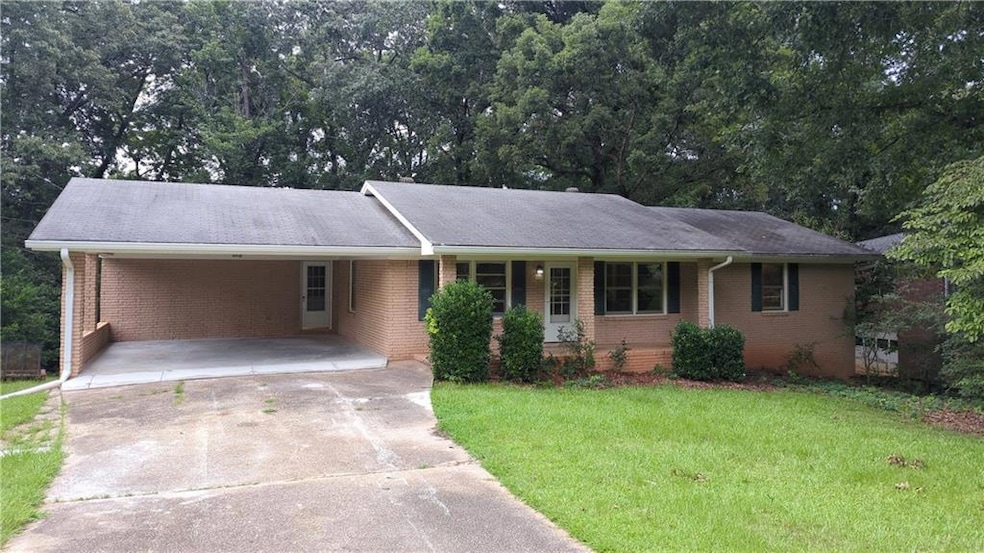
$250,000
- 3 Beds
- 2.5 Baths
- 1,748 Sq Ft
- 3747 Junior Ln
- Douglasville, GA
Fantastic location with a level, privacy-fenced backyard on a cul-de-sac lot and a large deck! Just minutes from I-20 and shopping, this home offers convenience and charm. The spacious main level features vaulted ceilings, kitchen with a breakfast bar, a rock fireplace, and an oversized dining area. Upstairs has 3 bedrooms and 2 full bathrooms. The lower level is ideal for a roommate or in-law
Kristin Raffalovich EXP Realty, LLC.






