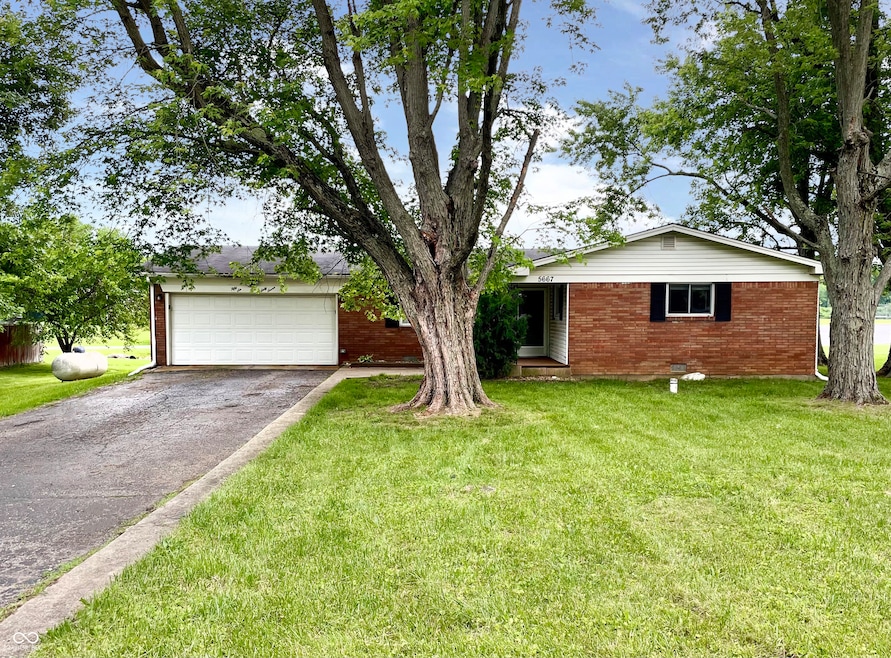Estimated payment $1,355/month
Total Views
19,890
3
Beds
2
Baths
1,190
Sq Ft
$164
Price per Sq Ft
Highlights
- Ranch Style House
- Wood Flooring
- 2 Car Attached Garage
- Avon Intermediate School West Rated A
- No HOA
- Eat-In Kitchen
About This Home
This three-bedroom, two-bathroom home offers great investment opportunities for those looking to build equity through strategic improvements. Featuring a brick exterior, covered porch and rear deck, this property's functional design makes for a perfect canvas to personalize while adding to it's market appeal. Located within walking distance of the Washington Township Park, this little neighborhood is just minutes from all of the conveniences of Avon.
Home Details
Home Type
- Single Family
Est. Annual Taxes
- $3,804
Year Built
- Built in 1963
Lot Details
- 0.34 Acre Lot
Parking
- 2 Car Attached Garage
Home Design
- Ranch Style House
- Brick Exterior Construction
Interior Spaces
- 1,190 Sq Ft Home
- Combination Kitchen and Dining Room
- Wood Flooring
- Crawl Space
- Attic Access Panel
Kitchen
- Eat-In Kitchen
- Electric Oven
Bedrooms and Bathrooms
- 3 Bedrooms
- 2 Full Bathrooms
Schools
- Avon High School
Utilities
- Central Air
- Heating System Uses Propane
Community Details
- No Home Owners Association
Listing and Financial Details
- Legal Lot and Block 39.759686/-86.425662 / 9
- Assessor Parcel Number 321009220004000022
Map
Create a Home Valuation Report for This Property
The Home Valuation Report is an in-depth analysis detailing your home's value as well as a comparison with similar homes in the area
Home Values in the Area
Average Home Value in this Area
Tax History
| Year | Tax Paid | Tax Assessment Tax Assessment Total Assessment is a certain percentage of the fair market value that is determined by local assessors to be the total taxable value of land and additions on the property. | Land | Improvement |
|---|---|---|---|---|
| 2024 | $3,804 | $169,800 | $29,700 | $140,100 |
| 2023 | $3,804 | $169,800 | $29,700 | $140,100 |
| 2022 | $3,380 | $150,900 | $28,800 | $122,100 |
| 2021 | $3,047 | $135,400 | $28,800 | $106,600 |
| 2020 | $2,856 | $125,800 | $28,800 | $97,000 |
| 2019 | $2,705 | $117,600 | $25,900 | $91,700 |
| 2018 | $2,718 | $116,100 | $25,900 | $90,200 |
| 2017 | $528 | $111,900 | $25,200 | $86,700 |
| 2016 | $518 | $111,900 | $25,200 | $86,700 |
| 2014 | $498 | $101,800 | $24,000 | $77,800 |
Source: Public Records
Property History
| Date | Event | Price | Change | Sq Ft Price |
|---|---|---|---|---|
| 08/28/2025 08/28/25 | Price Changed | $194,900 | -4.9% | $164 / Sq Ft |
| 08/04/2025 08/04/25 | Price Changed | $204,900 | -4.7% | $172 / Sq Ft |
| 07/10/2025 07/10/25 | Price Changed | $214,900 | -4.4% | $181 / Sq Ft |
| 06/14/2025 06/14/25 | For Sale | $224,900 | -- | $189 / Sq Ft |
Source: MIBOR Broker Listing Cooperative®
Purchase History
| Date | Type | Sale Price | Title Company |
|---|---|---|---|
| Deed | $126,900 | -- | |
| Deed | $126,903 | Reisenfeld & Associates |
Source: Public Records
Mortgage History
| Date | Status | Loan Amount | Loan Type |
|---|---|---|---|
| Previous Owner | $135,000 | New Conventional |
Source: Public Records
Source: MIBOR Broker Listing Cooperative®
MLS Number: 22045046
APN: 32-10-09-220-004.000-022
Nearby Homes
- 5773 Station Hill Dr
- 5516 Ridge Hill Way
- 5291 Ridge Hill Way
- 190 Poplar Grove Dr
- 5555 Royal Troon Way
- 5373 Royal Troon Way
- 842 Cheltenham Way
- 5152 Coppertree Ln
- 741 Ironwood Dr
- 902 Saint Andrews Dr
- 5125 Vantage Point Rd
- 5038 Hawthorne Way
- 5097 Vantage Point Rd Unit B 2
- 748 Ironwood Dr
- 5051 Nettleton Way
- 5048 Foxley Park Ln
- 5308 Nettleton Way
- 5279 Nettleton Way
- 5331 Nettleton Way
- 914 Marble Dr
- 361 Wildrose Ln
- 40 Capitol Dr
- 711 Thornwood Ct
- 6860 Maywood Cir
- 7046 E Us Highway 36 Unit 16
- 7046 E Us Highway 36 Unit 10
- 7046 E Us Highway 36 Unit 1
- 7046 E Us Highway 36 Unit 14
- 4150 Galena Dr
- 739 Felix Dr
- 718 Felix Dr
- 3602 Essex Dr
- 3200 Prairie View Trail
- 1224 Richfield Ln
- 7291 Standish Ln
- 7188 Bethel Ct
- 1269 Bristol Place
- 6702 Meadow View Ct
- 1103 Marston Ln
- 7348 Autumn Ct







